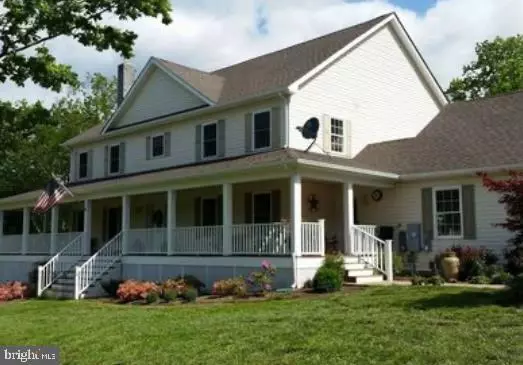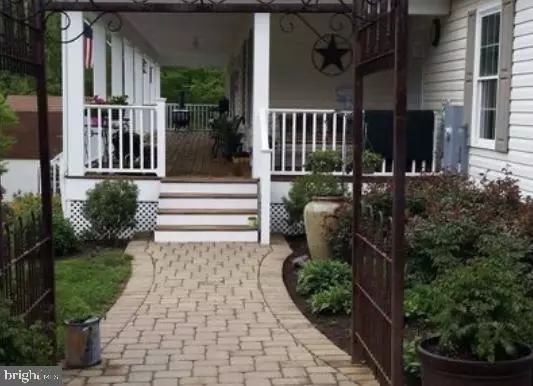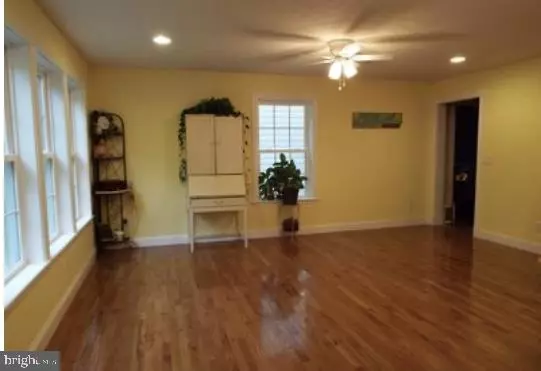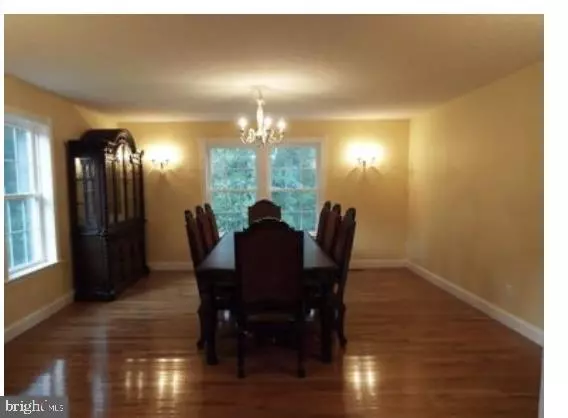$587,000
$595,000
1.3%For more information regarding the value of a property, please contact us for a free consultation.
287 WHISPERING KNOLLS DR Winchester, VA 22603
5 Beds
6 Baths
3,952 SqFt
Key Details
Sold Price $587,000
Property Type Single Family Home
Sub Type Detached
Listing Status Sold
Purchase Type For Sale
Square Footage 3,952 sqft
Price per Sqft $148
Subdivision None Available
MLS Listing ID VAFV157506
Sold Date 09/25/20
Style Colonial
Bedrooms 5
Full Baths 6
HOA Fees $8/ann
HOA Y/N Y
Abv Grd Liv Area 3,952
Originating Board BRIGHT
Year Built 2012
Annual Tax Amount $2,943
Tax Year 2019
Lot Size 13.050 Acres
Acres 13.05
Property Description
This is a luxurious and spacious colonial style home in a beautifully landscaped quiet country setting. The house sits on 13 acres nestled in a forest of trees with a pond and stream nearby. There are two entrances to the property from the main road. Features include: attached oversized two-car garage; large wrap around front porch with ceiling fans, recessed lighting and three points of entry into the house; five large bedrooms; 6 full bathrooms with tile floors (jacuzzi in huge master bathroom); spacious kitchen/great room combination; dining room; large pantry; mudroom; 10 x16 new composite deck with steps leading to the yard; large living room; fireplace with beautiful mantle and granite hearth; stone chimney; den; plenty of closets; hardwood flooring and ceiling fans throughout; second floor laundry room with utility sink; partially finished 14 x48 attic; outdoor wood furnace and central air. The finished basement has its own private entrance, 9 ceilings, tile floors, office space, storage room, kitchenette with new range, dishwasher and stacked washer/dryer. Two of the homes six full baths are located in the basement. This would be perfect space to use as an in-law suite. In addition, there is a detached 768 sq. ft. office building/guest house with private bath and washer/dryer. Minutes away from I-81 and downtown Winchester.
Location
State VA
County Frederick
Zoning RA
Rooms
Other Rooms Living Room, Dining Room, Primary Bedroom, Bedroom 2, Bedroom 3, Bedroom 4, Bedroom 5, Kitchen, Laundry, Office
Basement Full, Unfinished, Partially Finished
Interior
Interior Features Attic, Ceiling Fan(s), Entry Level Bedroom, Primary Bath(s), Pantry, Wood Floors, Walk-in Closet(s), Recessed Lighting, Kitchenette, 2nd Kitchen, Other
Hot Water Electric
Heating Heat Pump - Electric BackUp
Cooling Central A/C, Ceiling Fan(s)
Flooring Hardwood, Tile/Brick
Fireplaces Number 1
Equipment Washer, Refrigerator, Oven/Range - Gas, Oven/Range - Electric, Dryer, Dishwasher
Window Features Double Pane
Appliance Washer, Refrigerator, Oven/Range - Gas, Oven/Range - Electric, Dryer, Dishwasher
Heat Source Electric, Wood
Laundry Upper Floor
Exterior
Exterior Feature Deck(s), Porch(es), Wrap Around
Parking Features Other
Garage Spaces 2.0
Utilities Available Cable TV
Water Access N
Roof Type Asphalt
Accessibility None
Porch Deck(s), Porch(es), Wrap Around
Attached Garage 2
Total Parking Spaces 2
Garage Y
Building
Story 2
Foundation Other
Sewer On Site Septic
Water Well
Architectural Style Colonial
Level or Stories 2
Additional Building Above Grade, Below Grade
New Construction N
Schools
Elementary Schools Apple Pie Ridge
Middle Schools Frederick County
High Schools James Wood
School District Frederick County Public Schools
Others
HOA Fee Include Snow Removal
Senior Community No
Tax ID 21 A 31A
Ownership Fee Simple
SqFt Source Assessor
Acceptable Financing Conventional
Listing Terms Conventional
Financing Conventional
Special Listing Condition Standard
Read Less
Want to know what your home might be worth? Contact us for a FREE valuation!

Our team is ready to help you sell your home for the highest possible price ASAP

Bought with Janis Murphy • Golden Realtors, LLC





