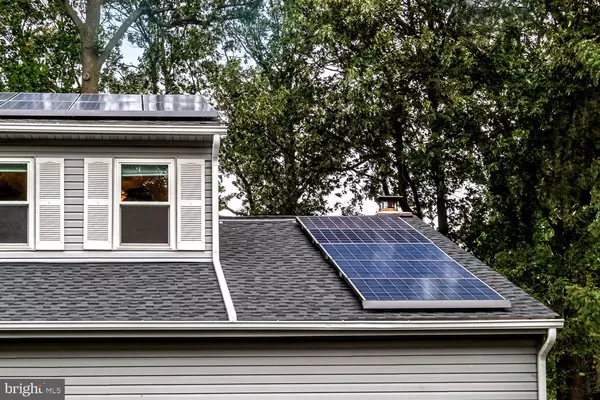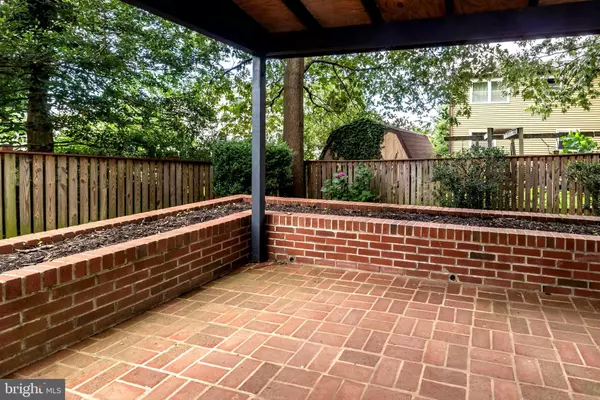$465,000
$460,000
1.1%For more information regarding the value of a property, please contact us for a free consultation.
956 SEAHORSE CT Annapolis, MD 21409
4 Beds
3 Baths
2,244 SqFt
Key Details
Sold Price $465,000
Property Type Single Family Home
Sub Type Detached
Listing Status Sold
Purchase Type For Sale
Square Footage 2,244 sqft
Price per Sqft $207
Subdivision Atlantis
MLS Listing ID MDAA424444
Sold Date 03/20/20
Style Colonial
Bedrooms 4
Full Baths 2
Half Baths 1
HOA Fees $13/ann
HOA Y/N Y
Abv Grd Liv Area 2,016
Originating Board BRIGHT
Year Built 1979
Annual Tax Amount $4,620
Tax Year 2019
Lot Size 7,589 Sqft
Acres 0.17
Property Description
Owners have meticulously maintained & updated this beautiful Colonial. The minute you step inside, you feel like you have arrived HOME to stay! Enjoy gorgeous hardwood flooring on two levels, newer energy efficient windows, solar panels which help save on electric bills, and so much more! Urban Kitchen is updated with custom cabinets with tons of storage space, pull-out drawers, stainless steel appliances, double sink and movable center island. Adjoining is the cozy family room with wood burning fireplace and wonderful breezy screened porch. Tired of mowing grass? Enjoy your fenced back yard with minimal maintenance required & brick barbecue patio! Quiet cul-de-sac lot with verdant front yard and trees allowing space to play. Walk-out lower level is finished with two separate rooms including custom built-in shelving for additional storage. Full separate laundry & storage area. Walk to Atlantis' private pier to fish or watch the daily sunsets over the bay! Community has great playground for entertaining & picnics. Broadneck schools, a short ride to Historic Annapolis and an easy commute to Baltimore/D.C are added bonuses! Shopping and restaurants are just a block away! Come see this and you will want to make it your HOME! Owners will miss these great neighbors and proximity to the fabled Magothy River.
Location
State MD
County Anne Arundel
Zoning R5
Rooms
Other Rooms Living Room, Dining Room, Primary Bedroom, Bedroom 2, Bedroom 3, Bedroom 4, Kitchen, Game Room, Family Room, Study, Utility Room, Bathroom 2, Primary Bathroom, Screened Porch
Basement Full
Interior
Interior Features Built-Ins, Carpet, Crown Moldings, Dining Area, Family Room Off Kitchen, Floor Plan - Traditional, Formal/Separate Dining Room, Kitchen - Island, Kitchen - Table Space, Primary Bath(s), Recessed Lighting, Solar Tube(s), Tub Shower, Wainscotting, Walk-in Closet(s), Wood Floors
Hot Water Electric
Heating Forced Air, Heat Pump(s)
Cooling Central A/C, Ceiling Fan(s)
Fireplaces Number 1
Equipment Dishwasher, Disposal, Dryer, Icemaker, Oven - Double, Oven - Wall, Oven/Range - Gas, Refrigerator, Washer
Fireplace Y
Appliance Dishwasher, Disposal, Dryer, Icemaker, Oven - Double, Oven - Wall, Oven/Range - Gas, Refrigerator, Washer
Heat Source Electric
Exterior
Exterior Feature Enclosed, Patio(s), Porch(es), Screened
Parking Features Garage - Front Entry
Garage Spaces 2.0
Water Access N
Accessibility None
Porch Enclosed, Patio(s), Porch(es), Screened
Attached Garage 2
Total Parking Spaces 2
Garage Y
Building
Story 3+
Sewer Public Sewer
Water Public
Architectural Style Colonial
Level or Stories 3+
Additional Building Above Grade, Below Grade
New Construction N
Schools
School District Anne Arundel County Public Schools
Others
Senior Community No
Tax ID 020304690015559
Ownership Fee Simple
SqFt Source Assessor
Horse Property N
Special Listing Condition Standard
Read Less
Want to know what your home might be worth? Contact us for a FREE valuation!

Our team is ready to help you sell your home for the highest possible price ASAP

Bought with Melissa A Chick • Engel & Volkers Annapolis





