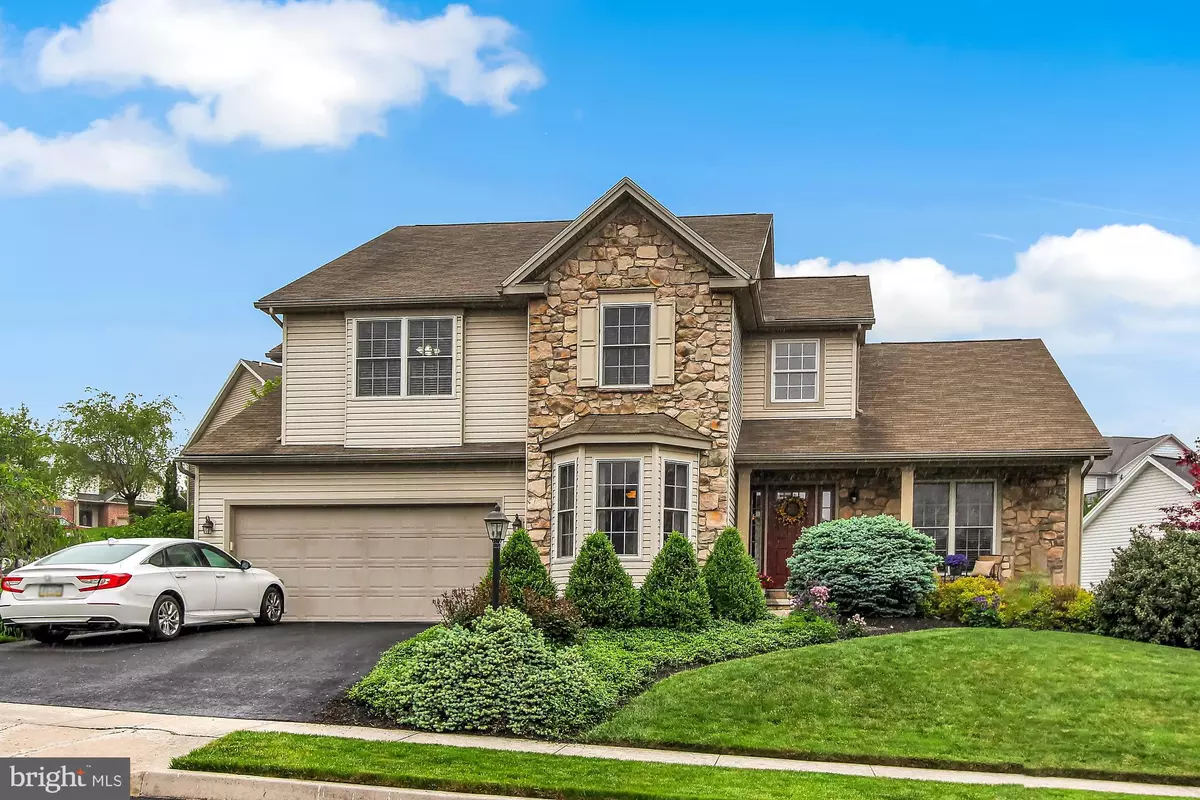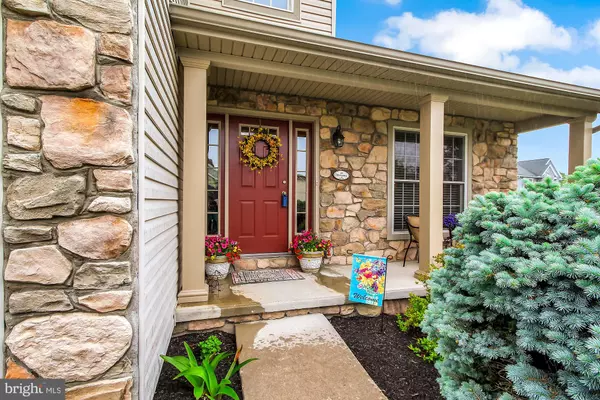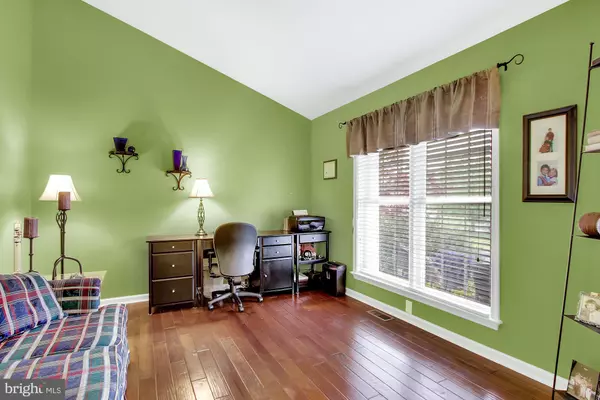$400,000
$397,500
0.6%For more information regarding the value of a property, please contact us for a free consultation.
5280 ALDERSGATE CIR Mechanicsburg, PA 17050
4 Beds
3 Baths
3,366 SqFt
Key Details
Sold Price $400,000
Property Type Single Family Home
Sub Type Detached
Listing Status Sold
Purchase Type For Sale
Square Footage 3,366 sqft
Price per Sqft $118
Subdivision Fairwinds
MLS Listing ID PACB123474
Sold Date 09/04/20
Style Traditional
Bedrooms 4
Full Baths 2
Half Baths 1
HOA Fees $9/ann
HOA Y/N Y
Abv Grd Liv Area 2,566
Originating Board BRIGHT
Year Built 2003
Annual Tax Amount $3,753
Tax Year 2020
Lot Size 10,019 Sqft
Acres 0.23
Property Description
Incredible, move-in ready home in CV schools and the new Winding Creek Elementary and Mountain View Middle School. Nestled on a quiet, picturesque cul-de-sac in the highly desirable Fairwinds development, this home has it all. The entrance leads to an impressive, ceramic tiled 2 story foyer. The first floor features a den or office, a formal dining with bay windows, a freshly painted formal living room with vaulted ceilings and a gas fireplace and hardwood flooring throughout. The kitchen is a dream with ample storage, new appliances, a granite island, plenty of countertop area as well as a breakfast nook with sliding door leading out onto a private patio and lovely landscaped back yard. Added first floor features include a butler's pantry, powder room, laundry and a mud room compete with a coat rack and bench. The second story includes 4 bedrooms (all with ceiling fans), a shared full bath with double sinks. The master bedroom features a vaulted ceiling and a private bath with double sinks, a soaking tub, separate shower and a generous walk-in closet. The lower level is completely finished with exquisite built-in bookcases and added storage. The impeccable landscaping adds to our curb appeal. This home is truly a joy to own!
Location
State PA
County Cumberland
Area Hampden Twp (14410)
Zoning RESIDENTIAL
Rooms
Other Rooms Living Room, Dining Room, Primary Bedroom, Bedroom 2, Bedroom 3, Bedroom 4, Kitchen, Family Room, Foyer, Laundry, Mud Room, Office, Primary Bathroom, Full Bath, Half Bath
Basement Interior Access, Partially Finished
Interior
Hot Water Electric
Heating Forced Air
Cooling Central A/C
Fireplaces Type Gas/Propane
Equipment Dishwasher, Disposal, Microwave, Oven/Range - Electric, Refrigerator
Fireplace Y
Appliance Dishwasher, Disposal, Microwave, Oven/Range - Electric, Refrigerator
Heat Source Natural Gas
Laundry Main Floor
Exterior
Exterior Feature Patio(s)
Parking Features Garage - Front Entry
Garage Spaces 2.0
Water Access N
Roof Type Composite
Accessibility None
Porch Patio(s)
Attached Garage 2
Total Parking Spaces 2
Garage Y
Building
Lot Description Cleared, Landscaping
Story 2
Sewer Public Sewer
Water Public
Architectural Style Traditional
Level or Stories 2
Additional Building Above Grade, Below Grade
New Construction N
Schools
Elementary Schools Winding Creek
Middle Schools Mountain View
High Schools Cumberland Valley
School District Cumberland Valley
Others
Senior Community No
Tax ID 10-16-1060-238
Ownership Fee Simple
SqFt Source Assessor
Acceptable Financing Cash, Conventional, FHA, VA
Listing Terms Cash, Conventional, FHA, VA
Financing Cash,Conventional,FHA,VA
Special Listing Condition Standard
Read Less
Want to know what your home might be worth? Contact us for a FREE valuation!

Our team is ready to help you sell your home for the highest possible price ASAP

Bought with Michael O'Connell • Howard Hanna Company-Hershey





