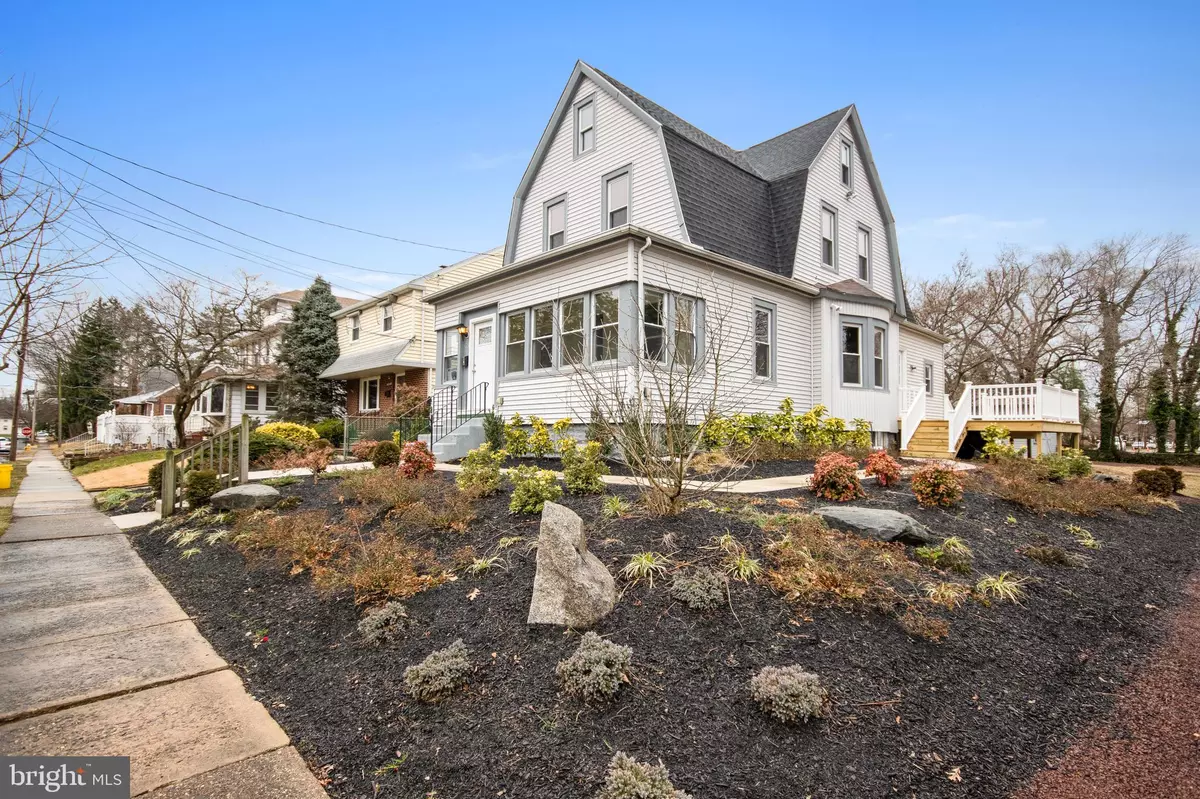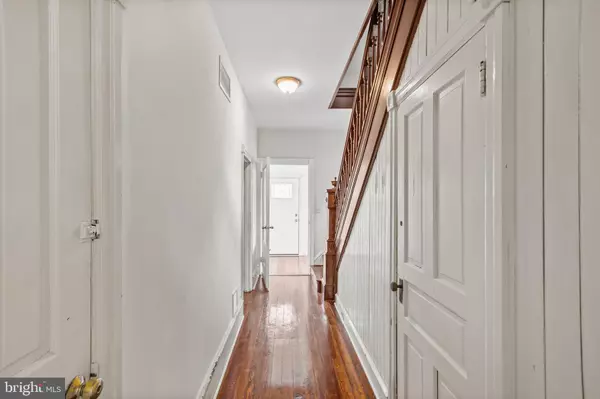$230,000
$230,000
For more information regarding the value of a property, please contact us for a free consultation.
5531 WASHINGTON AVE Pennsauken, NJ 08110
4 Beds
2 Baths
1,886 SqFt
Key Details
Sold Price $230,000
Property Type Single Family Home
Sub Type Detached
Listing Status Sold
Purchase Type For Sale
Square Footage 1,886 sqft
Price per Sqft $121
Subdivision Delaware Gardens
MLS Listing ID NJCD386566
Sold Date 03/30/20
Style Dutch,Colonial
Bedrooms 4
Full Baths 2
HOA Y/N N
Abv Grd Liv Area 1,886
Originating Board BRIGHT
Year Built 1925
Annual Tax Amount $5,852
Tax Year 2019
Lot Size 0.329 Acres
Acres 0.33
Lot Dimensions 75.00 x 191.00
Property Description
Your search is over, this totally rehabbed 4 BR 2 Bath, Dutch Colonial is waiting for you! Gorgeous new landscaping, new side wood deck, spacious yard; did we say man cave or she shed? there's a carriage house, and another smaller shed in this large yard...graced with berms for privacy... through the front you'll find a charming enclosed porch, through the next door find a center hall and staircase that showcases all of the surrounding rooms. There are hardwood floors throughout, and a full bed and bath on the first floor. The kitchen has all new cabinets, counters, tile back splash, and stainless steel Whirlpool appliances. First floor laundry room with new washer and dryer. Large unfinished basement with high ceilings for all the storage you may need. On the second floor you will find 3 additional nice sized bedrooms along with another full tiled bathroom. The upstairs hallway ceiling hosts a unique mosaic design that adds personality and even more character to the home. And dont miss right off the middle bedroom, a floored attic for even more storage. This beautifully renovated spacious home with so much personality and charm awaits you! Home also comes with a one year, 2-10 Home Warranty for the buyers worry free first year. Please note that there are some finishing touches still in progress, i.e., final coat of paint to some of the walls and baseboards, back splash in kitchen...but all will be completed in the next week and ready for the new buyers to move right in! Call today, this one wont last!
Location
State NJ
County Camden
Area Pennsauken Twp (20427)
Zoning RES
Rooms
Other Rooms Living Room, Dining Room, Bedroom 2, Bedroom 3, Bedroom 4, Kitchen, Basement, Bedroom 1, Sun/Florida Room, Laundry, Bathroom 1, Bathroom 2
Basement Interior Access, Poured Concrete, Unfinished
Main Level Bedrooms 1
Interior
Interior Features Attic, Breakfast Area, Ceiling Fan(s), Floor Plan - Traditional
Heating Forced Air
Cooling Ceiling Fan(s), Central A/C
Flooring Hardwood, Laminated, Ceramic Tile
Equipment Dishwasher, Built-In Microwave, Oven - Self Cleaning, Refrigerator, Stainless Steel Appliances, Washer, Dryer, Water Heater
Fireplace N
Appliance Dishwasher, Built-In Microwave, Oven - Self Cleaning, Refrigerator, Stainless Steel Appliances, Washer, Dryer, Water Heater
Heat Source Natural Gas
Laundry Main Floor, Dryer In Unit, Washer In Unit
Exterior
Water Access N
Accessibility None
Garage N
Building
Lot Description Front Yard, Landscaping, Rear Yard, SideYard(s)
Story 2.5
Sewer Public Sewer
Water Public
Architectural Style Dutch, Colonial
Level or Stories 2.5
Additional Building Above Grade, Below Grade
New Construction N
Schools
Middle Schools Howard M. Phifer M.S.
High Schools Pennsauken
School District Pennsauken Township Public Schools
Others
Senior Community No
Tax ID 27-04705-00009
Ownership Fee Simple
SqFt Source Assessor
Acceptable Financing Conventional, Cash, FHA, VA
Horse Property N
Listing Terms Conventional, Cash, FHA, VA
Financing Conventional,Cash,FHA,VA
Special Listing Condition Standard
Read Less
Want to know what your home might be worth? Contact us for a FREE valuation!

Our team is ready to help you sell your home for the highest possible price ASAP

Bought with Robert J Gauld • Coldwell Banker Realty





