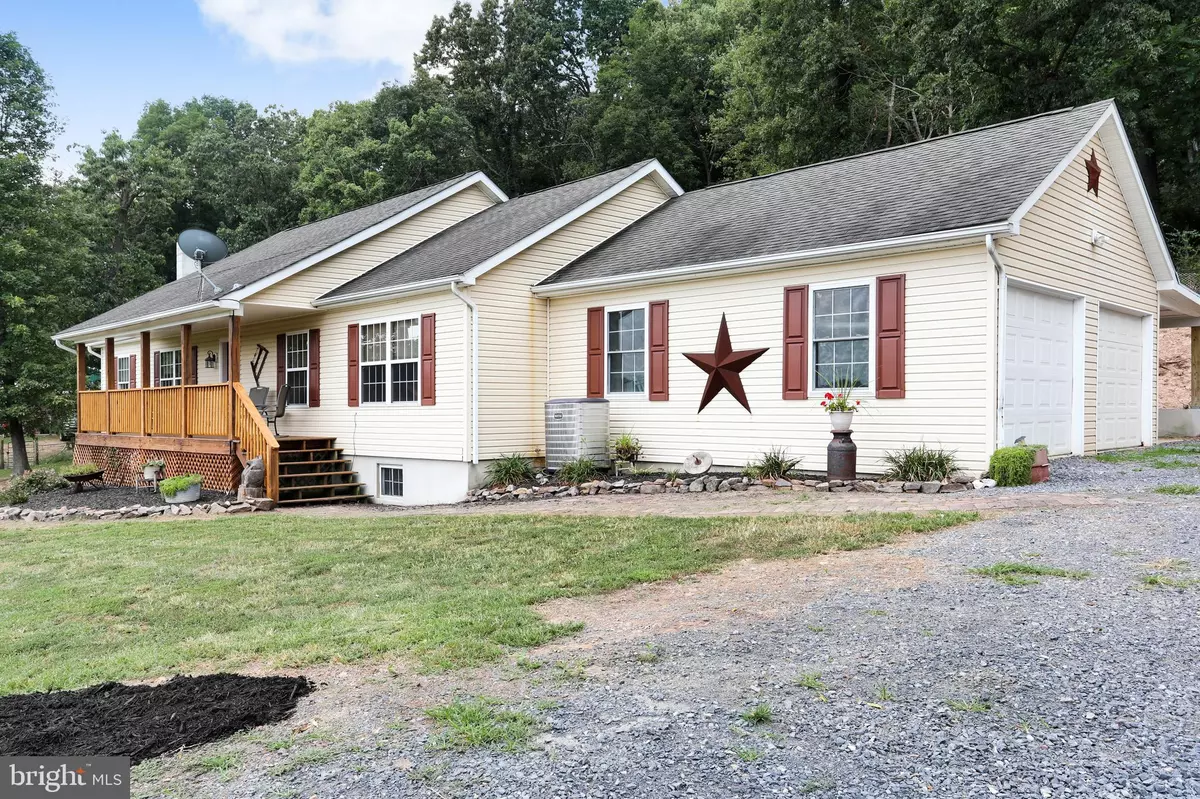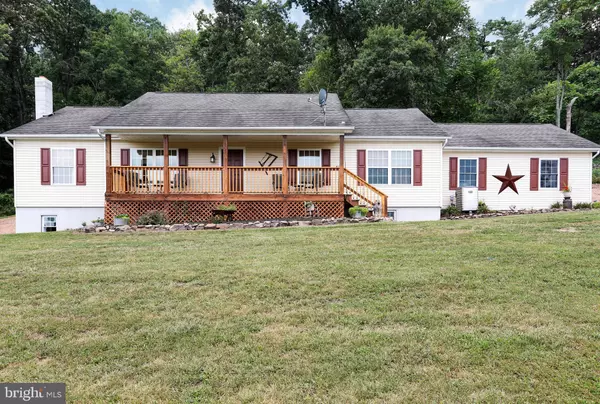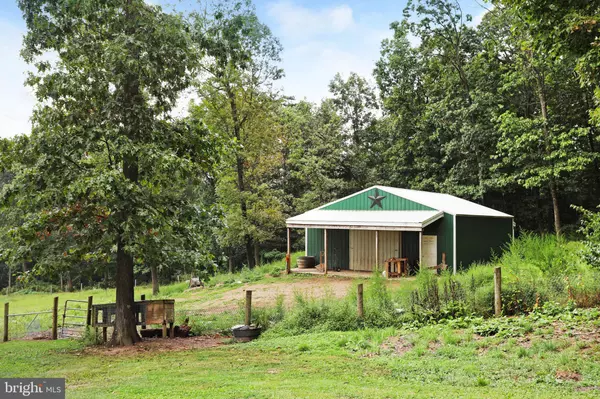$320,000
$319,900
For more information regarding the value of a property, please contact us for a free consultation.
232 RYE DR Hedgesville, WV 25427
3 Beds
3 Baths
3,469 SqFt
Key Details
Sold Price $320,000
Property Type Single Family Home
Sub Type Detached
Listing Status Sold
Purchase Type For Sale
Square Footage 3,469 sqft
Price per Sqft $92
Subdivision None Available
MLS Listing ID WVBE170446
Sold Date 02/14/20
Style Ranch/Rambler
Bedrooms 3
Full Baths 3
HOA Y/N N
Abv Grd Liv Area 1,901
Originating Board BRIGHT
Year Built 2004
Annual Tax Amount $1,837
Tax Year 2019
Lot Size 8.030 Acres
Acres 8.03
Property Description
Properties like this don't come up for sale very often...The views, the peacefulness, the privacy...welcome home to your very own mini-farm. Consisting of 8.03ac, this non-restricted parcel can house any of your animals including horses, mules, steer, swine, chickens...you name it! With a 30x40 pole barn with water access and electric...you will have all the storage area you'll need to run your own private oasis. The large rancher on the parcel has even more to look at! Currently set up as a 3BR, the fully finished, Superior Wall foundation, in-law suite in the basement houses 2 additional "bonus rooms" with an installed 5BR septic. Yes...5BR. Architectural shingled roof, brand new Pergo floors, well water, 3 full bathrooms, a pellet stove, newer Maytag 3-ton heat pump, enclosed Sunroom area on the back, newer appliances...the list goes on and on. The rancher also has a side-load 19x21 2-car garage. Schedule your showing today.
Location
State WV
County Berkeley
Zoning 113
Rooms
Other Rooms Living Room, Dining Room, Primary Bedroom, Bedroom 2, Bedroom 3, Kitchen, Sun/Florida Room, Additional Bedroom
Basement Full, Connecting Stairway, Daylight, Partial, Fully Finished, Heated, Improved, Interior Access, Outside Entrance, Space For Rooms, Side Entrance, Shelving, Walkout Level, Water Proofing System, Windows, Other
Main Level Bedrooms 3
Interior
Interior Features 2nd Kitchen, Attic, Ceiling Fan(s), Combination Dining/Living, Combination Kitchen/Dining, Dining Area, Entry Level Bedroom, Floor Plan - Open, Kitchen - Country, Primary Bath(s), Pantry, Water Treat System, Wood Stove
Hot Water Multi-tank, Electric
Heating Heat Pump(s), Central, Baseboard - Electric, Other
Cooling Central A/C, Heat Pump(s)
Flooring Laminated, Other, Vinyl
Fireplaces Number 2
Fireplaces Type Flue for Stove, Other, Non-Functioning
Equipment Built-In Microwave, Dishwasher, Dryer, Freezer, Refrigerator, Stove, Washer, Water Heater, Water Conditioner - Owned
Fireplace Y
Window Features Double Pane
Appliance Built-In Microwave, Dishwasher, Dryer, Freezer, Refrigerator, Stove, Washer, Water Heater, Water Conditioner - Owned
Heat Source Electric, Other
Laundry Main Floor, Basement
Exterior
Exterior Feature Enclosed, Porch(es), Deck(s)
Parking Features Garage - Side Entry, Inside Access
Garage Spaces 7.0
Fence Fully, Wire
Utilities Available Electric Available, Phone Available, Sewer Available, Water Available
Water Access N
View Mountain, Pasture, Scenic Vista, Trees/Woods, Valley
Roof Type Architectural Shingle
Street Surface Gravel,Stone
Accessibility Level Entry - Main
Porch Enclosed, Porch(es), Deck(s)
Road Frontage Private, Road Maintenance Agreement, Easement/Right of Way
Attached Garage 2
Total Parking Spaces 7
Garage Y
Building
Lot Description Backs to Trees, Cleared, Front Yard, Private, Rural, Sloping, Unrestricted
Story 2
Foundation Permanent, Other
Sewer On Site Septic, Septic > # of BR
Water Well
Architectural Style Ranch/Rambler
Level or Stories 2
Additional Building Above Grade, Below Grade
Structure Type Dry Wall,Wood Walls
New Construction N
Schools
Elementary Schools Mountain Ridge Intermediate
Middle Schools Mountain Ridge
High Schools Musselman
School District Berkeley County Schools
Others
Senior Community No
Tax ID 0324000900060000
Ownership Fee Simple
SqFt Source Estimated
Security Features Smoke Detector
Acceptable Financing Cash, Conventional, FHA, Negotiable, USDA, VA
Horse Property Y
Horse Feature Horses Allowed
Listing Terms Cash, Conventional, FHA, Negotiable, USDA, VA
Financing Cash,Conventional,FHA,Negotiable,USDA,VA
Special Listing Condition Standard
Read Less
Want to know what your home might be worth? Contact us for a FREE valuation!

Our team is ready to help you sell your home for the highest possible price ASAP

Bought with Brett A. Sowder • RE/MAX Roots





