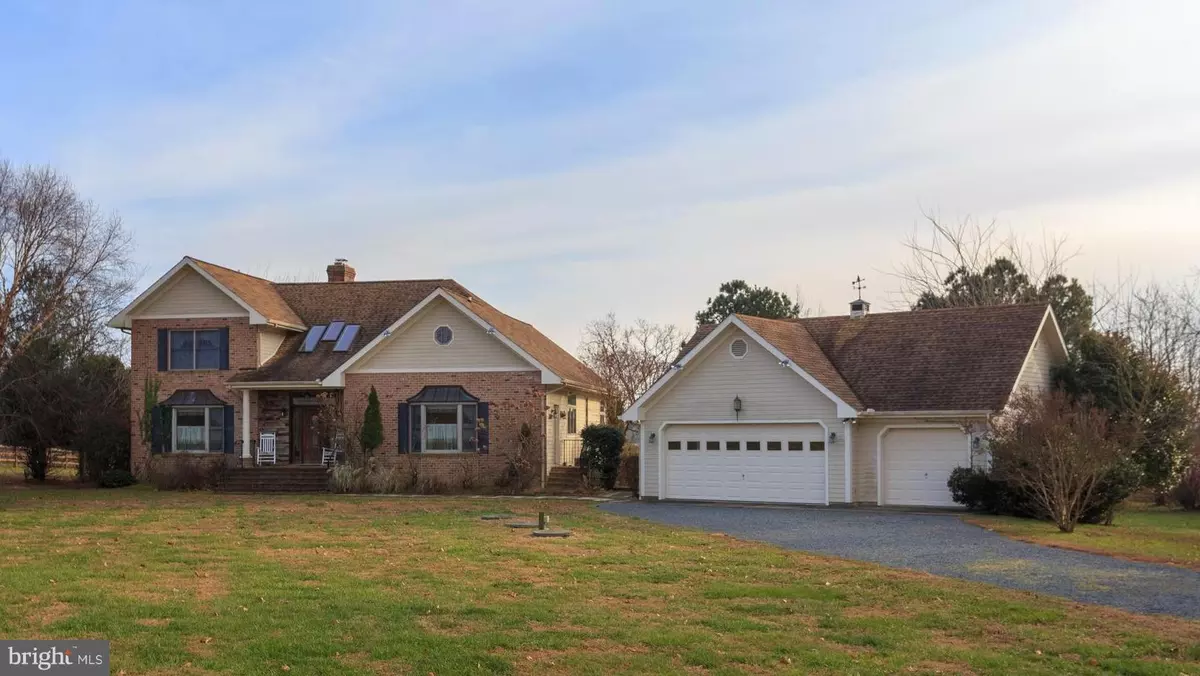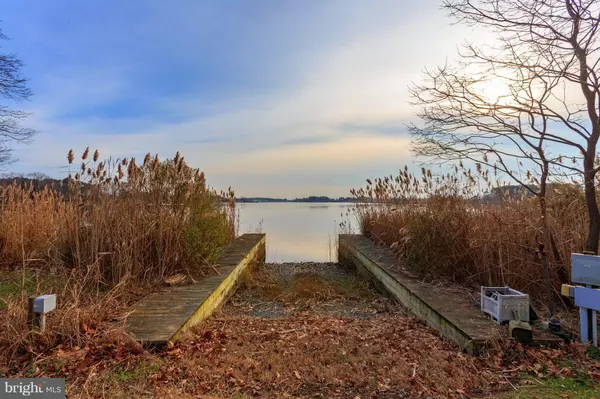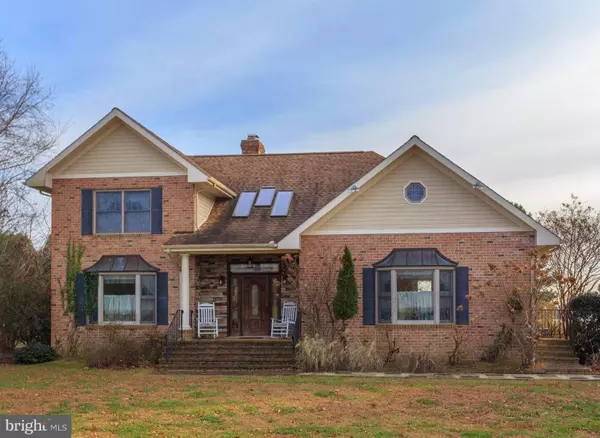$660,000
$749,000
11.9%For more information regarding the value of a property, please contact us for a free consultation.
20679 JAMIESON RD Rock Hall, MD 21661
3 Beds
2 Baths
2,828 SqFt
Key Details
Sold Price $660,000
Property Type Single Family Home
Sub Type Detached
Listing Status Sold
Purchase Type For Sale
Square Footage 2,828 sqft
Price per Sqft $233
Subdivision None Available
MLS Listing ID MDKE107784
Sold Date 03/20/20
Style Traditional
Bedrooms 3
Full Baths 2
HOA Fees $60/mo
HOA Y/N Y
Abv Grd Liv Area 2,828
Originating Board BRIGHT
Year Built 2004
Annual Tax Amount $10,592
Tax Year 2018
Lot Size 2.300 Acres
Acres 2.3
Property Description
Nature Lover s paradise! This waterfront home overlooks Swan Creek, which affords easy access to the Chesapeake Bay. It comes with its own deep-water boat slip, which will accommodate a 42-foot boat, at the private community marina. This is also the only home in the Little Neck community which has its own boat ramp at the edge of the lawn onto Swan Creek. You will love the soaring ceilings, light filled and elegant rooms, clean design. Custom cherry cabinets, granite counter tops, views everywhere. Especially impressive is the full, dry, exceptionally clean basement. It will make an excellent area for a workshop or a home gym. There is actually plenty of room to fit both. There is even a cedar-lined closet in the basement. This idyllic setting is only 2 hours from Philadelphia or South Jersey, 2 hours from DC or Baltimore. Just 10 minutes to the charming bay front town of Rock Hall, with marinas, restaurants, B&Bs, and a world-class jazz arts venue called The Mainstay. Just 15 minutes to Historic Chestertown and its wonderful farmers market and Washington College.
Location
State MD
County Kent
Zoning RCD
Rooms
Other Rooms Living Room, Dining Room, Primary Bedroom, Bedroom 2, Kitchen, Den, Basement, Bathroom 3
Basement Daylight, Partial, Full, Poured Concrete, Side Entrance, Space For Rooms, Interior Access, Improved
Main Level Bedrooms 1
Interior
Interior Features Bar, Breakfast Area, Cedar Closet(s), Ceiling Fan(s), Combination Dining/Living, Combination Kitchen/Dining, Curved Staircase, Entry Level Bedroom, Family Room Off Kitchen, Floor Plan - Open, Kitchen - Gourmet, Kitchen - Island, Primary Bath(s), Primary Bedroom - Bay Front, Recessed Lighting, Upgraded Countertops, Walk-in Closet(s), Wood Floors
Heating Heat Pump(s)
Cooling Central A/C
Fireplaces Number 1
Equipment Dishwasher, Disposal, Dryer, Oven/Range - Electric, Refrigerator, Washer, Water Conditioner - Owned
Fireplace Y
Appliance Dishwasher, Disposal, Dryer, Oven/Range - Electric, Refrigerator, Washer, Water Conditioner - Owned
Heat Source Oil
Exterior
Exterior Feature Deck(s), Balcony
Parking Features Covered Parking, Additional Storage Area, Oversized, Garage - Front Entry
Garage Spaces 3.0
Amenities Available Boat Dock/Slip, Picnic Area, Pier/Dock, Water/Lake Privileges
Waterfront Description Boat/Launch Ramp,Private Dock Site
Water Access Y
Water Access Desc Boat - Powered,Canoe/Kayak,Fishing Allowed,Personal Watercraft (PWC),Private Access,Sail,Swimming Allowed
View Panoramic, Water
Accessibility Other
Porch Deck(s), Balcony
Total Parking Spaces 3
Garage Y
Building
Lot Description Cul-de-sac, Rear Yard, Private
Story 2
Sewer On Site Septic
Water Private/Community Water
Architectural Style Traditional
Level or Stories 2
Additional Building Above Grade, Below Grade
New Construction N
Schools
School District Kent County Public Schools
Others
HOA Fee Include Common Area Maintenance,Pier/Dock Maintenance
Senior Community No
Tax ID 05-026822
Ownership Fee Simple
SqFt Source Estimated
Acceptable Financing Cash, Contract, Conventional, Exchange, Private, USDA, VA, FHA, Farm Credit Service
Listing Terms Cash, Contract, Conventional, Exchange, Private, USDA, VA, FHA, Farm Credit Service
Financing Cash,Contract,Conventional,Exchange,Private,USDA,VA,FHA,Farm Credit Service
Special Listing Condition Standard
Read Less
Want to know what your home might be worth? Contact us for a FREE valuation!

Our team is ready to help you sell your home for the highest possible price ASAP

Bought with Amber L. Durand • Patterson-Schwartz-Elkton





