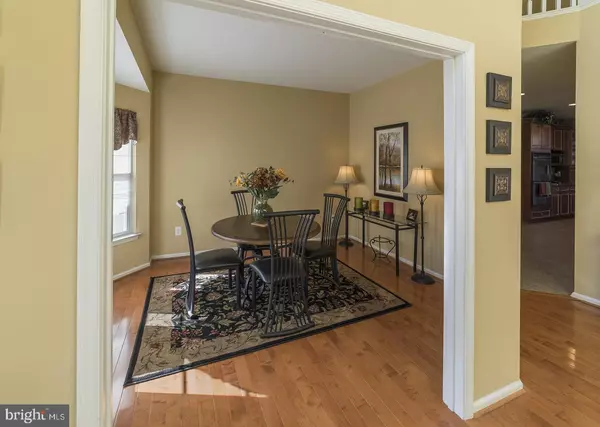$330,000
$329,900
For more information regarding the value of a property, please contact us for a free consultation.
11 CARLY CT Wenonah, NJ 08090
4 Beds
3 Baths
2,987 SqFt
Key Details
Sold Price $330,000
Property Type Single Family Home
Sub Type Detached
Listing Status Sold
Purchase Type For Sale
Square Footage 2,987 sqft
Price per Sqft $110
Subdivision Lakes At Bankbridge
MLS Listing ID NJGL254674
Sold Date 05/22/20
Style Contemporary
Bedrooms 4
Full Baths 3
HOA Fees $37/ann
HOA Y/N Y
Abv Grd Liv Area 2,987
Originating Board BRIGHT
Year Built 2004
Annual Tax Amount $9,945
Tax Year 2019
Acres 0.23
Lot Dimensions 47.52 x 148.77
Property Description
Welcome to Lakes at Bankbridge development! You'll feel at home the moment you drive up the cul-de-sac. Pride of ownership is evident inside & out. The lush green grass is complimented by the updated professional landscaping. This immaculately kept home offers many updates. Foyer features hardwood flooring and cathedral ceiling. To your right is the Formal Living room with Bay window with the formal dining room a few steps away. To your left is an office/den also with bay window. Into the spacious eat-in kitchen with an abundance of custom cabinetry, granite counter tops, STAINLESS steel appliance package, over sized center counter top island with seating, Italian tile floor and so much more. Kitchen is open to the charming breakfast room with extra bay push out with slider and windows practically lining all walls. Right off the Foyer is a full ADA compliant wheelchair accessible bathroom. Family room has a fireplace with custom marble mantle, recessed lighting, ceiling fan with remote and slider leading to the yard. Upstairs you'll find the huge master bedroom with a tray ceiling, walk in closets features and large sitting room. Pamper yourself in the beautiful master bathroom with separate Jacuzzi tub, standing stall shower, double sink & vanity, and a private toilet room. Three additional generous sized bedrooms, home's laundry room and a full bath complete this level. Large unfinished basement has insulation and waiting for you to finish. The back-yard backs to a wooded open space for great privacy. Large 2-car garage. Sought after neighborhood, top rated schools, part of the Deptford school district, new parks, recreation center, library, mall shopping, dining, and central to major commuting routes. Make this great house your new home!
Location
State NJ
County Gloucester
Area Deptford Twp (20802)
Zoning RES
Direction East
Rooms
Other Rooms Living Room, Dining Room, Primary Bedroom, Bedroom 2, Bedroom 3, Kitchen, Family Room, Bedroom 1, Laundry, Office, Primary Bathroom, Full Bath
Basement Partial, Unfinished, Drainage System
Interior
Interior Features Primary Bath(s), Kitchen - Island, Butlers Pantry, Ceiling Fan(s), Attic/House Fan, WhirlPool/HotTub, Sprinkler System, Stall Shower, Dining Area
Hot Water Natural Gas
Heating Forced Air
Cooling Central A/C
Flooring Wood, Fully Carpeted, Tile/Brick
Fireplaces Type Marble
Equipment Cooktop, Oven - Double, Oven - Self Cleaning, Dishwasher, Refrigerator, Disposal, Energy Efficient Appliances
Fireplace Y
Window Features Bay/Bow,Energy Efficient
Appliance Cooktop, Oven - Double, Oven - Self Cleaning, Dishwasher, Refrigerator, Disposal, Energy Efficient Appliances
Heat Source Natural Gas
Laundry Upper Floor
Exterior
Parking Features Garage Door Opener
Garage Spaces 2.0
Utilities Available Cable TV, Phone
Water Access N
Roof Type Pitched,Shingle
Accessibility Mobility Improvements
Attached Garage 2
Total Parking Spaces 2
Garage Y
Building
Lot Description Cul-de-sac, Trees/Wooded, Front Yard, Rear Yard, SideYard(s)
Story 2
Foundation Concrete Perimeter
Sewer Public Sewer
Water Public
Architectural Style Contemporary
Level or Stories 2
Additional Building Above Grade, Below Grade
Structure Type Cathedral Ceilings,9'+ Ceilings
New Construction N
Schools
Elementary Schools Oak Valley E.S.
Middle Schools Monongahela M.S.
High Schools Deptford Township H.S.
School District Deptford Township Public Schools
Others
HOA Fee Include Common Area Maintenance,Insurance
Senior Community No
Tax ID 02-00656-00038
Ownership Fee Simple
SqFt Source Assessor
Security Features Security System
Acceptable Financing Conventional, Cash
Listing Terms Conventional, Cash
Financing Conventional,Cash
Special Listing Condition Standard
Read Less
Want to know what your home might be worth? Contact us for a FREE valuation!

Our team is ready to help you sell your home for the highest possible price ASAP

Bought with Todd A Hahn • RE/MAX Preferred - Mullica Hill





