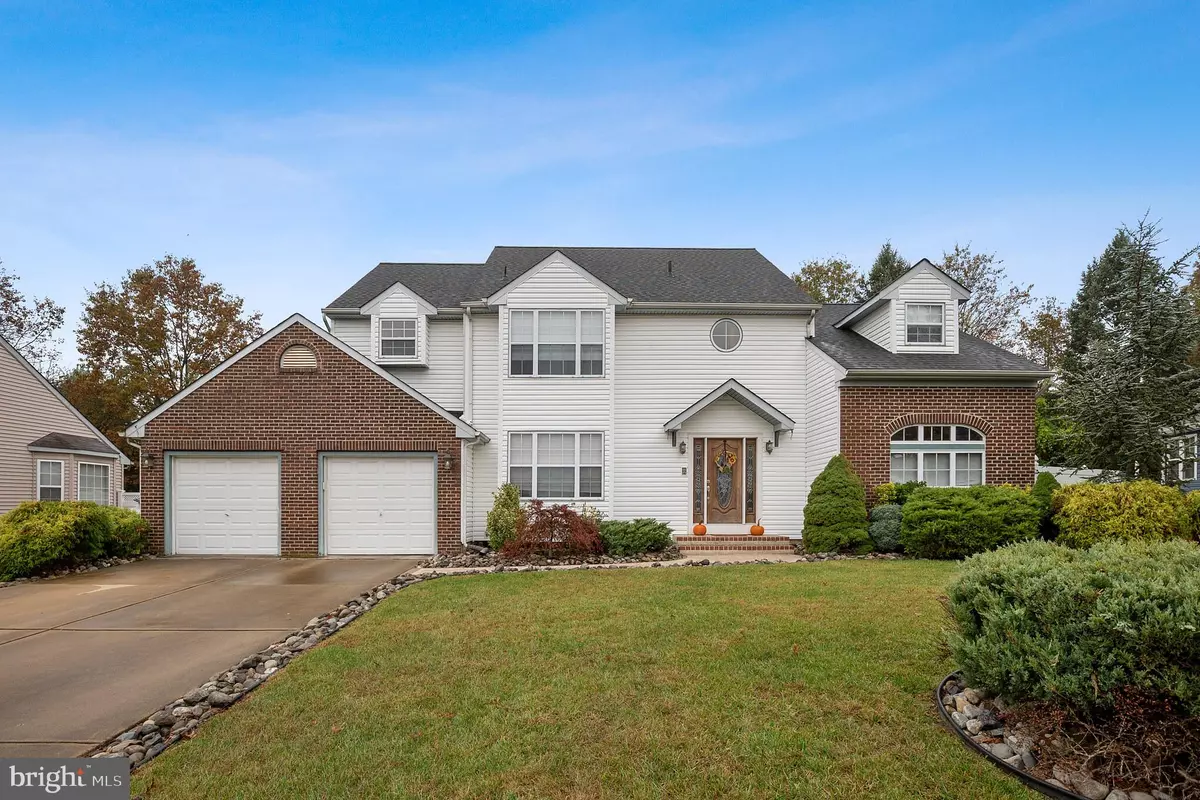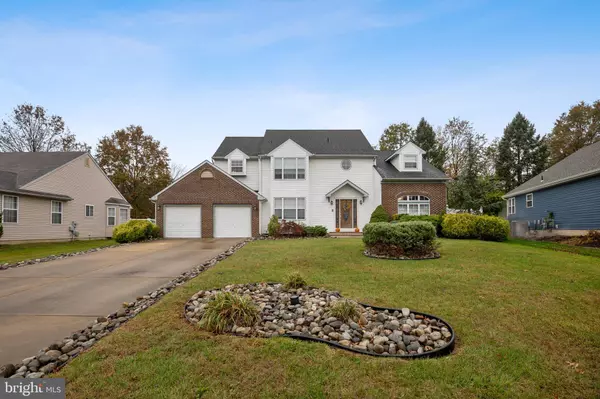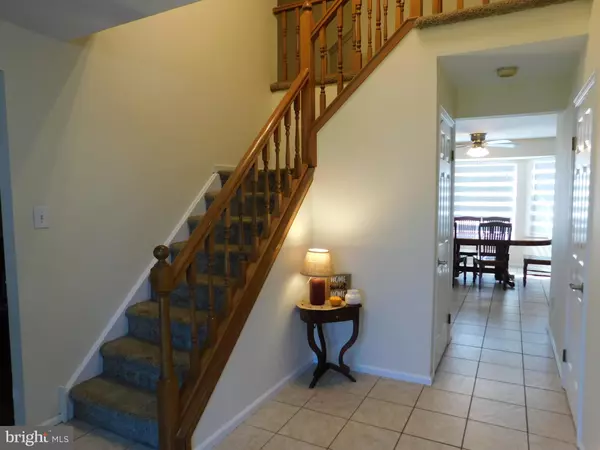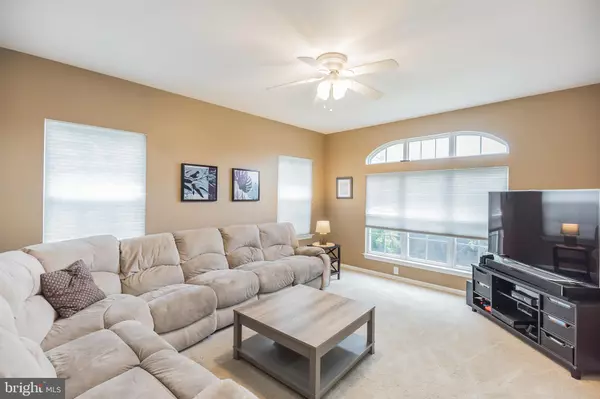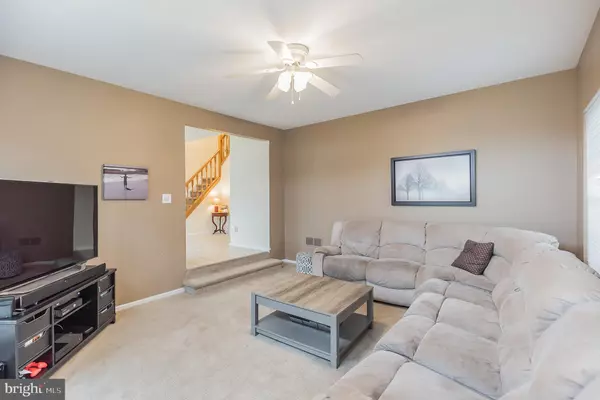$280,000
$290,000
3.4%For more information regarding the value of a property, please contact us for a free consultation.
138 PERSIMMON ST Glassboro, NJ 08028
3 Beds
3 Baths
2,808 SqFt
Key Details
Sold Price $280,000
Property Type Single Family Home
Sub Type Detached
Listing Status Sold
Purchase Type For Sale
Square Footage 2,808 sqft
Price per Sqft $99
Subdivision Doubletree
MLS Listing ID NJGL250282
Sold Date 03/31/20
Style Colonial
Bedrooms 3
Full Baths 2
Half Baths 1
HOA Y/N N
Abv Grd Liv Area 2,808
Originating Board BRIGHT
Year Built 1992
Annual Tax Amount $9,820
Tax Year 2019
Lot Size 0.268 Acres
Acres 0.27
Lot Dimensions 0.00 x 0.00
Property Description
In ground pool! The minute you pull up, you will envision yourself living in this home. Step into the foyer and see yourself entertaining for the holidays in the formal living room and dining room. Dining room features hardwood floors and is open to the large and bright eat in kitchen. The kitchen boasts ceramic tile flooring, lots of cabinet and counter space, breakfast bar for seating, and desk area! The kitchen is open to the family room with gas fireplace, perfect for those chilly evenings. Laundry room also features tile flooring and cabinet and pantry storage. Escape to the Master Suite retreat; private bath with jacuzzi soaking tub, shower stall, and dual sink vanity, plus huge walk in closet and sitting room. Additional two spacious bedrooms and another full bathroom are also on the second floor. The outdoor oasis is just what you have been searching for- patio with retractable awning, inground pool with NEWER liner, gazebo, hot tub, firepit and privacy vinyl fencing! Additional amenities include intercom system, security system, and inground sprinkler! This home has IT ALL! Home Owner is offering 1 year HOW including pool with an acceptable offer.
Location
State NJ
County Gloucester
Area Glassboro Boro (20806)
Zoning R5
Rooms
Other Rooms Living Room, Dining Room, Primary Bedroom, Bedroom 2, Bedroom 3, Kitchen, Family Room, Foyer, Laundry
Interior
Interior Features Ceiling Fan(s), Walk-in Closet(s), Stall Shower, Wood Floors, Carpet, Kitchen - Eat-In, Central Vacuum
Hot Water Natural Gas
Heating Forced Air
Cooling Central A/C
Flooring Hardwood, Ceramic Tile, Carpet
Fireplaces Type Gas/Propane
Equipment Oven/Range - Electric, Built-In Microwave, Dishwasher
Fireplace Y
Appliance Oven/Range - Electric, Built-In Microwave, Dishwasher
Heat Source Natural Gas
Laundry Main Floor
Exterior
Exterior Feature Patio(s)
Parking Features Garage - Front Entry
Garage Spaces 2.0
Fence Privacy, Vinyl
Pool In Ground
Water Access N
Accessibility None
Porch Patio(s)
Attached Garage 2
Total Parking Spaces 2
Garage Y
Building
Story 2
Foundation Crawl Space
Sewer Public Sewer
Water Public
Architectural Style Colonial
Level or Stories 2
Additional Building Above Grade, Below Grade
New Construction N
Schools
Middle Schools Glassboro
High Schools Glassboro H.S.
School District Glassboro Public Schools
Others
Senior Community No
Tax ID 06-00408 10-00010
Ownership Fee Simple
SqFt Source Assessor
Security Features Intercom,Security System
Special Listing Condition Standard
Read Less
Want to know what your home might be worth? Contact us for a FREE valuation!

Our team is ready to help you sell your home for the highest possible price ASAP

Bought with Nancy Timchal • BHHS Fox & Roach-Mullica Hill North

