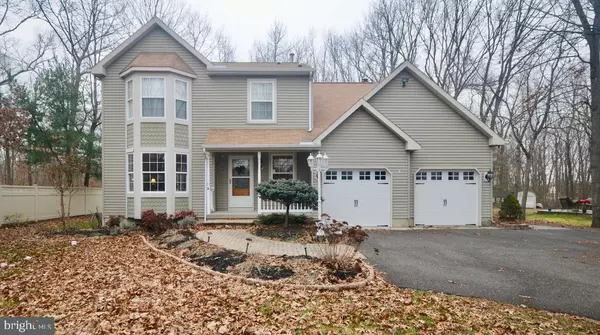$290,000
$299,900
3.3%For more information regarding the value of a property, please contact us for a free consultation.
105 FIRST AVENUE Sicklerville, NJ 08081
4 Beds
3 Baths
2,038 SqFt
Key Details
Sold Price $290,000
Property Type Single Family Home
Sub Type Detached
Listing Status Sold
Purchase Type For Sale
Square Footage 2,038 sqft
Price per Sqft $142
Subdivision None Available
MLS Listing ID NJCD384436
Sold Date 06/12/20
Style Traditional
Bedrooms 4
Full Baths 2
Half Baths 1
HOA Y/N N
Abv Grd Liv Area 2,038
Originating Board BRIGHT
Year Built 1995
Annual Tax Amount $8,923
Tax Year 2019
Lot Size 1.000 Acres
Acres 1.0
Lot Dimensions 100x437
Property Description
CAR ENTHUSIASTS DREAM ! LANDSCAPERS JACKPOT!! 6 bay detached garage with office and hook up for propane gas, sits in the far rear of this beautifully maintained 4 bedroom 2 1/2 bath traditional Two Story. There is also a two car attached garage with new garage doors and new automatic door openers. All this sits on a 1 Acre Wooded Lot for privacy! FULL BASEMENT too!! Custom oak trim throughout! Custom oak fireplace mantle for hanging all the Christmas stockings! Large eat-in kitchen with Stainless Steel appliances and granite counter tops. Large dining room for family holiday gatherings.... Cozy All Season Sun Room that looks out to the wooded lot and leads to a nice deck and a professionally hard scaped patio! Large Master bedroom with walk-in closet plus an additional closet for added storage or clothing . Plenty of closets and storage throughout! Custom window treatments and hardwood floors throughout entire first floor. NO HOA FEE! Easy access everywhere... Minutes to the Atlantic City Expressway and Route 73!
Location
State NJ
County Camden
Area Winslow Twp (20436)
Zoning PR2
Rooms
Other Rooms Living Room, Dining Room, Kitchen, Den, Sun/Florida Room
Basement Full
Interior
Interior Features Attic, Floor Plan - Traditional, Kitchen - Eat-In, Window Treatments, Water Treat System, Wood Floors, Primary Bath(s), Recessed Lighting, Upgraded Countertops
Hot Water Natural Gas
Heating Forced Air
Cooling Central A/C
Flooring Hardwood, Carpet, Ceramic Tile
Fireplaces Number 1
Fireplaces Type Insert
Equipment Built-In Microwave, Dishwasher, Oven - Self Cleaning, Refrigerator, Stainless Steel Appliances, Washer/Dryer Hookups Only, Water Conditioner - Owned, Water Heater
Furnishings No
Fireplace Y
Appliance Built-In Microwave, Dishwasher, Oven - Self Cleaning, Refrigerator, Stainless Steel Appliances, Washer/Dryer Hookups Only, Water Conditioner - Owned, Water Heater
Heat Source Natural Gas
Laundry Hookup, Main Floor
Exterior
Exterior Feature Patio(s)
Parking Features Garage Door Opener, Inside Access
Garage Spaces 2.0
Water Access N
Accessibility 2+ Access Exits, >84\" Garage Door
Porch Patio(s)
Attached Garage 2
Total Parking Spaces 2
Garage Y
Building
Lot Description Partly Wooded
Story 2
Sewer Private Sewer
Water Private
Architectural Style Traditional
Level or Stories 2
Additional Building Above Grade
Structure Type Dry Wall
New Construction N
Schools
School District Winslow Township Public Schools
Others
Pets Allowed Y
Senior Community No
Tax ID NO TAX RECORD
Ownership Fee Simple
SqFt Source Assessor
Security Features Carbon Monoxide Detector(s),Smoke Detector,Security System
Special Listing Condition Standard
Pets Allowed No Pet Restrictions
Read Less
Want to know what your home might be worth? Contact us for a FREE valuation!

Our team is ready to help you sell your home for the highest possible price ASAP

Bought with Jill Simmermon • EXP Realty, LLC





