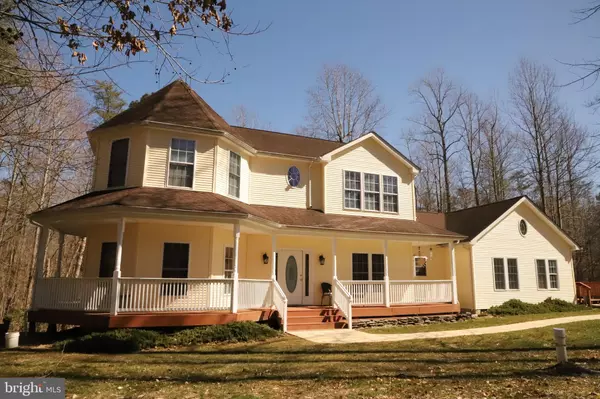$455,000
$465,000
2.2%For more information regarding the value of a property, please contact us for a free consultation.
17360 FORESTAL CT Hughesville, MD 20637
4 Beds
3 Baths
3,295 SqFt
Key Details
Sold Price $455,000
Property Type Single Family Home
Sub Type Detached
Listing Status Sold
Purchase Type For Sale
Square Footage 3,295 sqft
Price per Sqft $138
Subdivision Benedict Plantation
MLS Listing ID MDCH210380
Sold Date 04/24/20
Style Colonial
Bedrooms 4
Full Baths 3
HOA Y/N N
Abv Grd Liv Area 3,295
Originating Board BRIGHT
Year Built 2002
Annual Tax Amount $5,664
Tax Year 2020
Lot Size 3.210 Acres
Acres 3.21
Property Description
Serenity close to the city! This stately 4,651 total sq ft Colonial home is nestled in a cul-de-sac and perfectly situated on 3.21 acres of flat land with windows galore offering panoramic views of lush green space, tranquility and privacy. The perfect place for hosting friends and family gatherings! This home is located in a community of fine homes and features 4 bedrooms, 3 full baths, spacious formal dining room and living room with fireplace. The palatial great room has a vaulted ceiling with recess lights, 3-ceiling fans and is drenched with natural lighting from the many windows, two sets of French doors and sliding door that lead to a beautiful wraparound deck. Full, walkout basement with 1,356 sq ft of living space is ready for your finishing touches and the layout will accommodate a 5th legal bedroom. Other amenities include an inground irrigation system, rear concrete patio, circular driveway, oversized 2-car detached garage and additional parking for 8+ vehicles. There are no HOA restrictions or monthly fees. This lovely home is close to Waldorf, Prince George's and Calvert counties and is an easy commute to DC and Annapolis. An added incentive is that you can buy this home with NO MONEY DOWN. No Gimmicks. This home qualifies for 100% financing through the USDA Home Loan Program.
Location
State MD
County Charles
Zoning AC
Rooms
Basement Other
Main Level Bedrooms 1
Interior
Heating Heat Pump(s)
Cooling Central A/C, Ceiling Fan(s)
Fireplaces Number 1
Heat Source Electric
Laundry Main Floor
Exterior
Parking Features Oversized, Additional Storage Area
Garage Spaces 2.0
Water Access N
Accessibility Other
Total Parking Spaces 2
Garage Y
Building
Story 3+
Sewer Septic Exists
Water Well
Architectural Style Colonial
Level or Stories 3+
Additional Building Above Grade, Below Grade
New Construction N
Schools
Elementary Schools T. C. Martin
Middle Schools John Hanson
School District Charles County Public Schools
Others
Senior Community No
Tax ID 0909023151
Ownership Fee Simple
SqFt Source Assessor
Acceptable Financing USDA, Conventional, FHA, Cash
Listing Terms USDA, Conventional, FHA, Cash
Financing USDA,Conventional,FHA,Cash
Special Listing Condition Standard
Read Less
Want to know what your home might be worth? Contact us for a FREE valuation!

Our team is ready to help you sell your home for the highest possible price ASAP

Bought with Terri S McClain • RE/MAX One






