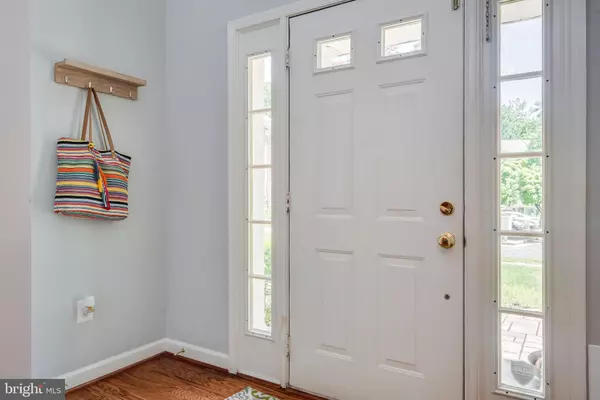$450,000
$445,000
1.1%For more information regarding the value of a property, please contact us for a free consultation.
3204 ESCAPADE CIR Riva, MD 21140
3 Beds
4 Baths
2,340 SqFt
Key Details
Sold Price $450,000
Property Type Townhouse
Sub Type Interior Row/Townhouse
Listing Status Sold
Purchase Type For Sale
Square Footage 2,340 sqft
Price per Sqft $192
Subdivision Waterford
MLS Listing ID MDAA436920
Sold Date 07/13/20
Style Colonial
Bedrooms 3
Full Baths 2
Half Baths 2
HOA Fees $61/ann
HOA Y/N Y
Abv Grd Liv Area 2,340
Originating Board BRIGHT
Year Built 1996
Annual Tax Amount $4,596
Tax Year 2019
Lot Size 1,670 Sqft
Acres 0.04
Property Description
Welcome to 3204 Escapade Circle! You are going to love this gorgeous brick townhome! Over 2300 square feet of living space, this is one of the largest floorpans in the community. Completely updated with no detail spared. Walls of oversized windows tastefully compliment every room. Rich hardwoods, and beautiful tile flooring! Three finished levels of fantastic living spaces await you! Impressive foyer welcomes you with 2 story ceilings and a beautiful Palladian window. Gourmet inspired kitchen is a true chef's dream perfect layout makes cooking and meal preparation a breeze! Large island, lots of granite counter space, stainless appliances, oversized sink, and pantry. Generous family room is truly perfect for movie night, parties, and family time. Everyone will feel right at home in this comfortable space. The master suite has romantic cathedral ceilings, an enormous walk-in closet, dressing space, and a private bath. Relax after a long day in the deep soaking tub or private shower in your master bathroom. Perfect combination of space and privacy! Each bedroom is spacious with great closets. Another favorite part of this wonderful home is the basement recroom! The recroom has a cozy fireplace and a walkout level and patio. Plenty of room for your home gym, play room, and home office! Expansive rear composite deck introduces outdoor living space at it's finest. Enjoy a glass of wine at sunset, or your favorite book with a morning coffee. When you are ready for some fun and R&R, grab your kayak or paddleboard and take advantage of the community water privileges. Community jogging path, tot lot, and picnic area are an added bonus. Peaceful setting and wonderful neighbors complete the package. Welcome Home!
Location
State MD
County Anne Arundel
Zoning R1
Rooms
Other Rooms Dining Room, Primary Bedroom, Bedroom 2, Bedroom 3, Kitchen, Family Room, Foyer, Laundry, Recreation Room, Utility Room, Primary Bathroom, Full Bath, Half Bath
Basement Connecting Stairway, Daylight, Full, Drain, Full, Fully Finished, Heated, Improved, Interior Access, Outside Entrance, Rear Entrance, Walkout Level
Interior
Interior Features Attic, Breakfast Area, Carpet, Ceiling Fan(s), Chair Railings, Crown Moldings, Dining Area, Family Room Off Kitchen, Floor Plan - Open, Formal/Separate Dining Room, Kitchen - Country, Kitchen - Eat-In, Kitchen - Gourmet, Kitchen - Island, Primary Bath(s), Pantry, Recessed Lighting, Sprinkler System, Stall Shower, Tub Shower, Upgraded Countertops, Walk-in Closet(s), Wood Floors, Soaking Tub
Hot Water Natural Gas
Heating Programmable Thermostat, Forced Air
Cooling Central A/C, Ceiling Fan(s), Programmable Thermostat
Flooring Laminated, Ceramic Tile, Carpet
Fireplaces Number 1
Fireplaces Type Mantel(s), Fireplace - Glass Doors, Gas/Propane
Equipment Built-In Microwave, Built-In Range, Dishwasher, Disposal, Dryer, Oven - Self Cleaning, Refrigerator, Washer
Furnishings No
Fireplace Y
Window Features Palladian,Sliding,Double Pane,Insulated,Screens
Appliance Built-In Microwave, Built-In Range, Dishwasher, Disposal, Dryer, Oven - Self Cleaning, Refrigerator, Washer
Heat Source Natural Gas
Exterior
Exterior Feature Deck(s), Patio(s)
Parking Features Garage - Front Entry, Garage Door Opener, Inside Access, Oversized
Garage Spaces 2.0
Utilities Available Under Ground
Amenities Available Common Grounds, Picnic Area, Pier/Dock, Tot Lots/Playground, Water/Lake Privileges, Jog/Walk Path
Water Access Y
Water Access Desc Private Access,Personal Watercraft (PWC),Swimming Allowed,Canoe/Kayak
View Garden/Lawn
Accessibility None
Porch Deck(s), Patio(s)
Attached Garage 1
Total Parking Spaces 2
Garage Y
Building
Lot Description Backs - Open Common Area, Backs to Trees, Cul-de-sac, Front Yard, Landscaping, Level, No Thru Street, Premium, Private, Rear Yard
Story 3
Sewer Public Sewer
Water Public
Architectural Style Colonial
Level or Stories 3
Additional Building Above Grade, Below Grade
Structure Type 9'+ Ceilings,2 Story Ceilings
New Construction N
Schools
Elementary Schools Davidsonville
Middle Schools Central
High Schools South River
School District Anne Arundel County Public Schools
Others
Senior Community No
Tax ID 020102690079302
Ownership Fee Simple
SqFt Source Assessor
Security Features Electric Alarm,Monitored,Motion Detectors
Acceptable Financing Conventional, VA, FHA, Cash
Listing Terms Conventional, VA, FHA, Cash
Financing Conventional,VA,FHA,Cash
Special Listing Condition Standard
Read Less
Want to know what your home might be worth? Contact us for a FREE valuation!

Our team is ready to help you sell your home for the highest possible price ASAP

Bought with Kathryn Liscinsky • Compass





