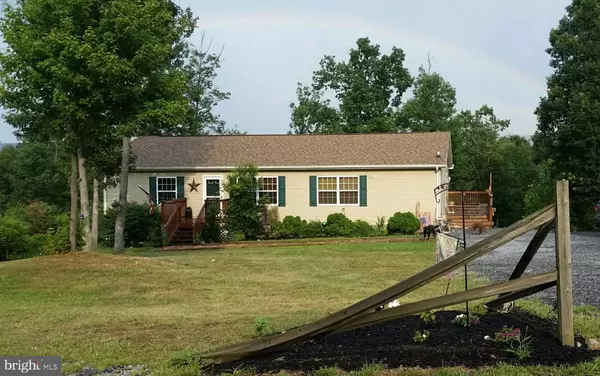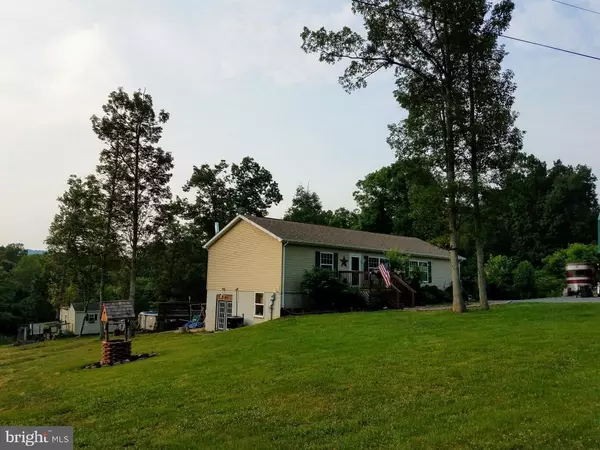$255,000
$259,900
1.9%For more information regarding the value of a property, please contact us for a free consultation.
70 TABASCO LN Hedgesville, WV 25427
3 Beds
3 Baths
3,024 SqFt
Key Details
Sold Price $255,000
Property Type Single Family Home
Sub Type Detached
Listing Status Sold
Purchase Type For Sale
Square Footage 3,024 sqft
Price per Sqft $84
Subdivision None Available
MLS Listing ID WVBE172912
Sold Date 02/28/20
Style Ranch/Rambler
Bedrooms 3
Full Baths 3
HOA Y/N N
Abv Grd Liv Area 1,512
Originating Board BRIGHT
Year Built 2008
Annual Tax Amount $1,325
Tax Year 2019
Lot Size 2.100 Acres
Acres 2.1
Property Description
Great place to hang your hat! This property has so much to offer, a lovely home with split bedrooms, large master bedroom with bathroom with garden tub and separate shower, bedrooms 2 & 3 are nice sized with walk in closets. Open living room and dining area, equipped kitchen with pantry. Laundry room off kitchen on main level. Finished basement with office/home school room, an other room possible use as bedroom or den. Huge open area for entertainment, full bath, wood stove in basement with beautiful stone hearth. Huge wrapped deck to enjoy and gaze over this wonderful property that has an above ground swimming pool with another deck! Chicken coop, pig stable, and cleared area for a horse and fenced. Let not forget to mention the large 3 bay garage with a bonus room upstairs! Looking for the private setting with animals allowed, then you don't want to miss viewing this property!
Location
State WV
County Berkeley
Zoning 101
Rooms
Other Rooms Living Room, Dining Room, Primary Bedroom, Bedroom 2, Bedroom 3, Kitchen, Family Room, Den, Breakfast Room, Laundry, Bathroom 2, Bathroom 3, Bonus Room, Primary Bathroom
Basement Full
Main Level Bedrooms 3
Interior
Interior Features Breakfast Area, Carpet, Ceiling Fan(s), Combination Kitchen/Dining, Combination Dining/Living, Entry Level Bedroom, Kitchen - Eat-In, Kitchen - Country, Primary Bath(s), Pantry, Soaking Tub, Stall Shower, Walk-in Closet(s), Water Treat System, Wood Stove
Hot Water Electric
Heating Heat Pump(s), Wood Burn Stove
Cooling Heat Pump(s), Central A/C
Fireplaces Number 1
Equipment Built-In Microwave, Dishwasher, Stove, Refrigerator
Appliance Built-In Microwave, Dishwasher, Stove, Refrigerator
Heat Source Electric, Wood
Laundry Main Floor
Exterior
Exterior Feature Deck(s), Wrap Around
Parking Features Additional Storage Area
Garage Spaces 3.0
Fence Wire
Pool Above Ground
Water Access N
View Mountain
Accessibility None
Porch Deck(s), Wrap Around
Total Parking Spaces 3
Garage Y
Building
Lot Description Backs to Trees, Partly Wooded
Story 2
Sewer On Site Septic
Water Well
Architectural Style Ranch/Rambler
Level or Stories 2
Additional Building Above Grade, Below Grade
New Construction N
Schools
School District Berkeley County Schools
Others
Senior Community No
Tax ID 0319002300050000
Ownership Fee Simple
SqFt Source Estimated
Security Features Security System
Horse Property Y
Horse Feature Horses Allowed
Special Listing Condition Standard
Read Less
Want to know what your home might be worth? Contact us for a FREE valuation!

Our team is ready to help you sell your home for the highest possible price ASAP

Bought with Teresa R Evans-Johnson • Pearson Smith Realty, LLC





