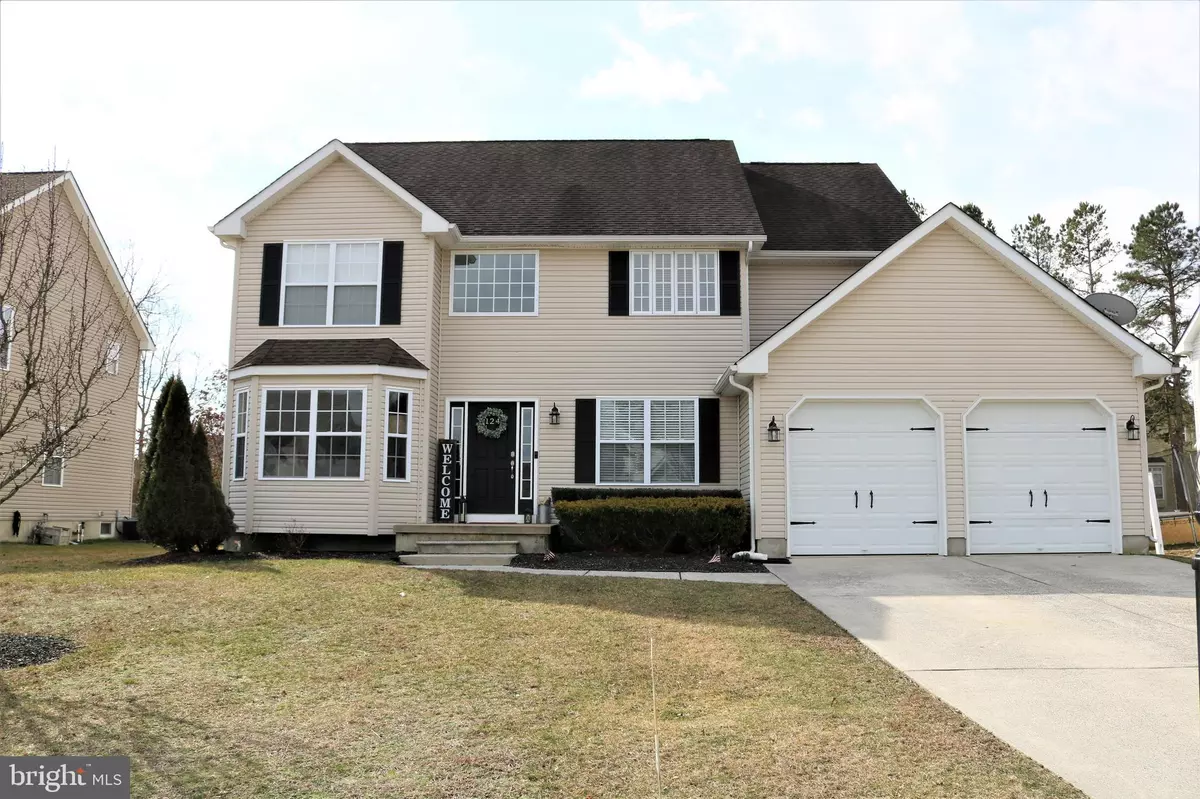$290,000
$298,525
2.9%For more information regarding the value of a property, please contact us for a free consultation.
124 CARA MIA LANE Galloway, NJ 08205
4 Beds
3 Baths
2,600 SqFt
Key Details
Sold Price $290,000
Property Type Single Family Home
Sub Type Detached
Listing Status Sold
Purchase Type For Sale
Square Footage 2,600 sqft
Price per Sqft $111
Subdivision Galloway Twp
MLS Listing ID NJAC113122
Sold Date 05/19/20
Style Colonial
Bedrooms 4
Full Baths 2
Half Baths 1
HOA Y/N N
Abv Grd Liv Area 2,600
Originating Board BRIGHT
Year Built 2006
Annual Tax Amount $6,986
Tax Year 2019
Lot Size 9,583 Sqft
Acres 0.22
Lot Dimensions 78 x 125
Property Description
ABSOLUTELY BEAUTIFUL! Move right into this well decorated home providing an open and inviting atmosphere. Laminate flooring throughout gives a crisp and clean feeling. Formal DR off the kitchen and a formal LR in the front. The updated kitchen sports a classy quartz countertop and you'll be able to keep an eye on the kids with the family room just adjacent. Sliders lead you to the rear yard for outdoor activities. Convenient to the parkway, shops and stores. This Monticello Estates neighborhood is hard to beat. Easy to show and quick occupancy is a possibility. Check it out!
Location
State NJ
County Atlantic
Area Galloway Twp (20111)
Zoning RES
Rooms
Main Level Bedrooms 4
Interior
Interior Features Walk-in Closet(s)
Hot Water Natural Gas
Heating Forced Air
Cooling Central A/C, Ceiling Fan(s)
Flooring Laminated
Equipment Disposal, Dishwasher, Dryer, Oven/Range - Gas, Microwave, Refrigerator, Oven - Self Cleaning, Washer
Fireplace N
Appliance Disposal, Dishwasher, Dryer, Oven/Range - Gas, Microwave, Refrigerator, Oven - Self Cleaning, Washer
Heat Source Natural Gas
Exterior
Exterior Feature Patio(s), Porch(es)
Parking Features Garage - Front Entry
Garage Spaces 2.0
Water Access N
Roof Type Shingle
Accessibility None
Porch Patio(s), Porch(es)
Attached Garage 2
Total Parking Spaces 2
Garage Y
Building
Story 2
Foundation Crawl Space
Sewer Public Sewer
Water Public
Architectural Style Colonial
Level or Stories 2
Additional Building Above Grade
New Construction N
Schools
School District Galloway Township Public Schools
Others
Senior Community No
Tax ID 11-00865 02-00016
Ownership Fee Simple
SqFt Source Estimated
Acceptable Financing Conventional, FHA, USDA, VA
Listing Terms Conventional, FHA, USDA, VA
Financing Conventional,FHA,USDA,VA
Special Listing Condition Standard
Read Less
Want to know what your home might be worth? Contact us for a FREE valuation!

Our team is ready to help you sell your home for the highest possible price ASAP

Bought with Non Member • Non Subscribing Office





