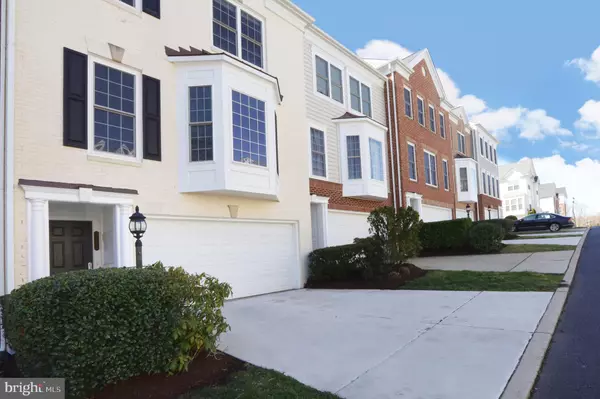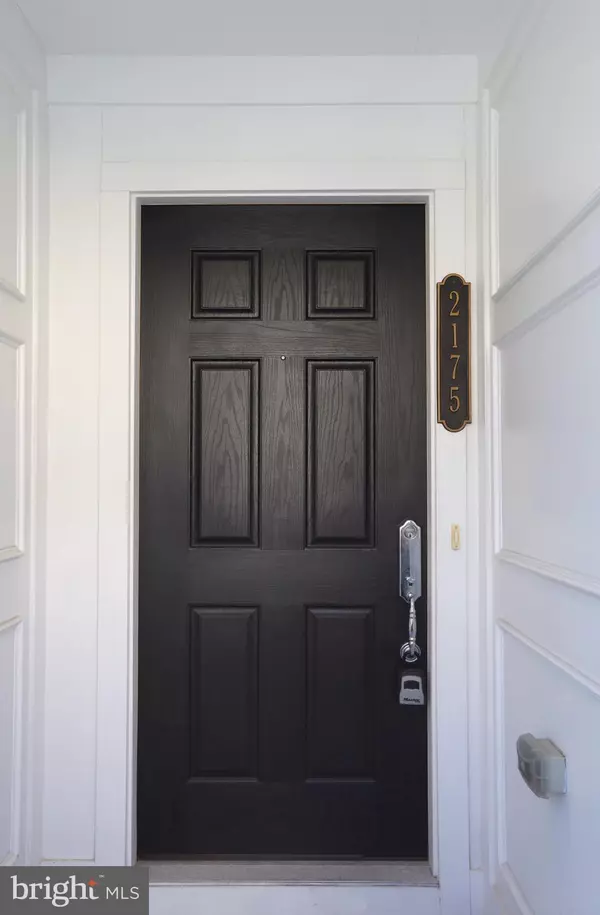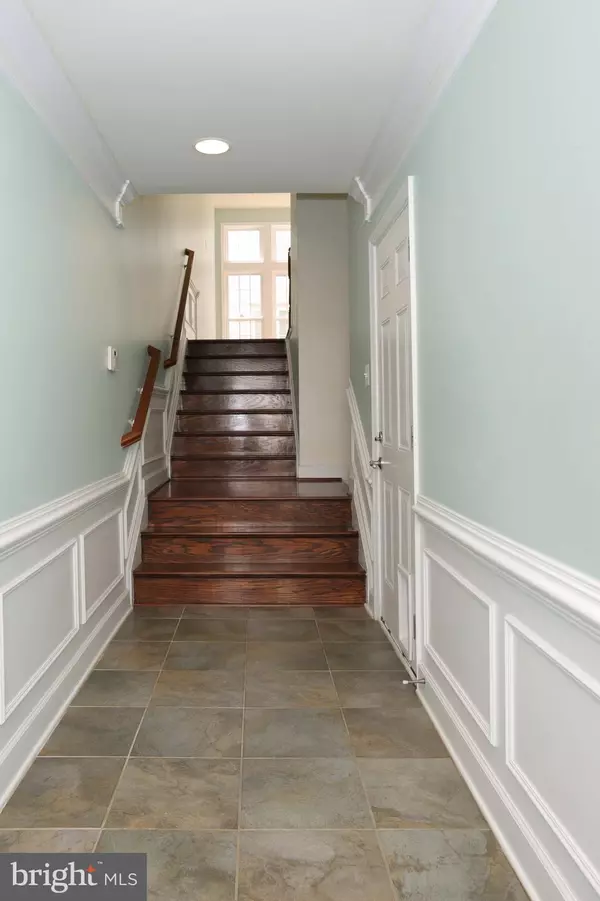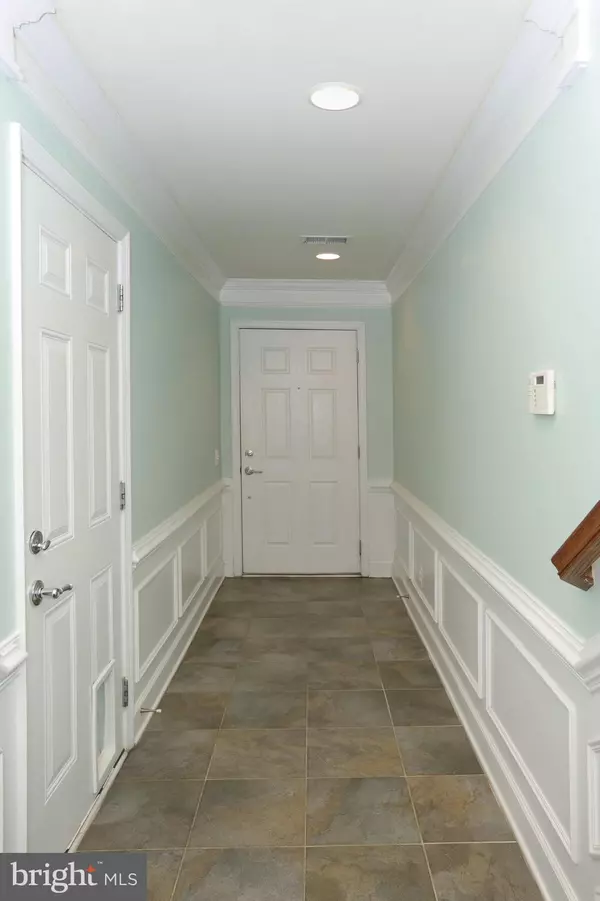$417,500
$417,500
For more information regarding the value of a property, please contact us for a free consultation.
2175 OBERLIN DR Woodbridge, VA 22191
3 Beds
4 Baths
2,254 SqFt
Key Details
Sold Price $417,500
Property Type Condo
Sub Type Condo/Co-op
Listing Status Sold
Purchase Type For Sale
Square Footage 2,254 sqft
Price per Sqft $185
Subdivision Potomac Club
MLS Listing ID VAPW489320
Sold Date 04/24/20
Style Traditional
Bedrooms 3
Full Baths 2
Half Baths 2
Condo Fees $138/mo
HOA Fees $139/mo
HOA Y/N Y
Abv Grd Liv Area 1,726
Originating Board BRIGHT
Year Built 2007
Annual Tax Amount $4,534
Tax Year 2019
Property Description
LOOK NO FURTHER! This exquisite 3-BEDROOM, LUXURY TOWNHOME with 2 FULL and 2 HALF BATHS is move-in ready and pristine. You get a sense of quality and elegance upon entering the welcoming FOYER with tiled floor, hardwood staircase and extensive moldings with direct entry to the 2-CAR GARAGE. On this ground level, you will also appreciate the SPACIOUS FAMILY ROOM (with neutral carpeting and sliding glass door to a concrete patio), POWDER ROOM, and a light-filled SUNROOM that is perfect for a home office with its glass French doors for privacy. Up one level is the HUGE EAT-IN KITCHEN with soaring ceiling and hardwood flooring. A breakfast area bumpout with two walls of windows and a sliding glass door that flood this room with sunlight. Beautiful granite counters (accented by a tiled backsplash) and a granite-topped center island (w/ breakfast bar) give you plenty of counter space and more options for casual dining. You'll love all the storage available in the cherry cabinetry (w/ undercabinet task lighting) and separate pantry. Stainless steel appliances include a side-by-side refrigerator with water/ice service on the door, gas range, built-in microwave and a dishwasher. The DECK off the kitchen is the perfect spot for dining alfresco. Up just a few steps is the enormous open LIVING ROOM & DINING ROOM highlighted by hardwood flooring, recessed lighting, ceiling fan and a gas fireplace that is flanked by built-in bookshelves. A bumped-out bay window and adjacent window provide lots of natural light. A convenient 2ND POWDER ROOM with pedestal sink completes this level. On the Upper Level you will find neutral carpeting throughout, 3 bedrooms, 2 full baths and a dedicated laundry area (w/ washer/dryer hookups). Relax in the SPACIOUS MASTER BEDROOM that boasts an elegant tray ceiling with ceiling fan, recessed lights, walk-in closet and plenty of space for a sitting area. A private LUXURY BATH features ceramic tile flooring, double-sink vanity, deep soaking tub and a private water closet. BEDROOMS 2&3 are bright, inviting rooms with double closets. The 2ND FULL BATH has a tub/shower combination and ceramic tile floor and tub surround.You get all this and the benefits of living in POTOMAC CLUB is a gated community with guards where you'll have everything at your fingertips including outdoor pool, tot lot, community center with indoor pool, party/game room, business center, state-of-the-art fitness center, sauna & rock climbing wall. This popular community is in a GREAT LOCATION close to: I-95 & Rt. 1 for easy commuting; shopping and dining at Stonebridge at Potomac Town Center and Potomac Mills Mall; and healthcare at Sentara Northern Virginia Medical Center. Plus it's very convenient to: Quantico Marine Base, Fort Belvoir Army Base, National Airport, Pentagon and Washington, DC. Welcome Home!!
Location
State VA
County Prince William
Zoning R16
Rooms
Other Rooms Living Room, Dining Room, Primary Bedroom, Bedroom 2, Kitchen, Den, Breakfast Room, Bedroom 1, Recreation Room, Primary Bathroom, Half Bath
Basement Full
Interior
Heating Forced Air
Cooling Central A/C
Fireplaces Number 1
Heat Source Natural Gas
Exterior
Parking Features Garage - Front Entry
Garage Spaces 2.0
Amenities Available Club House, Common Grounds, Exercise Room, Fitness Center, Gated Community, Pool - Indoor, Pool - Outdoor, Swimming Pool, Tennis Courts
Water Access N
Roof Type Asphalt
Accessibility None
Attached Garage 2
Total Parking Spaces 2
Garage Y
Building
Story 3+
Sewer Public Sewer
Water Public
Architectural Style Traditional
Level or Stories 3+
Additional Building Above Grade, Below Grade
New Construction N
Schools
School District Prince William County Public Schools
Others
Pets Allowed Y
HOA Fee Include Common Area Maintenance,Lawn Care Front,Lawn Care Rear,Lawn Maintenance,Management,Pool(s),Recreation Facility,Reserve Funds,Security Gate,Trash
Senior Community No
Tax ID 8391-14-6832.01
Ownership Condominium
Special Listing Condition Standard
Pets Allowed Cats OK, Dogs OK
Read Less
Want to know what your home might be worth? Contact us for a FREE valuation!

Our team is ready to help you sell your home for the highest possible price ASAP

Bought with Chechena M Thurston-Furlow • Career Properties, Inc.





