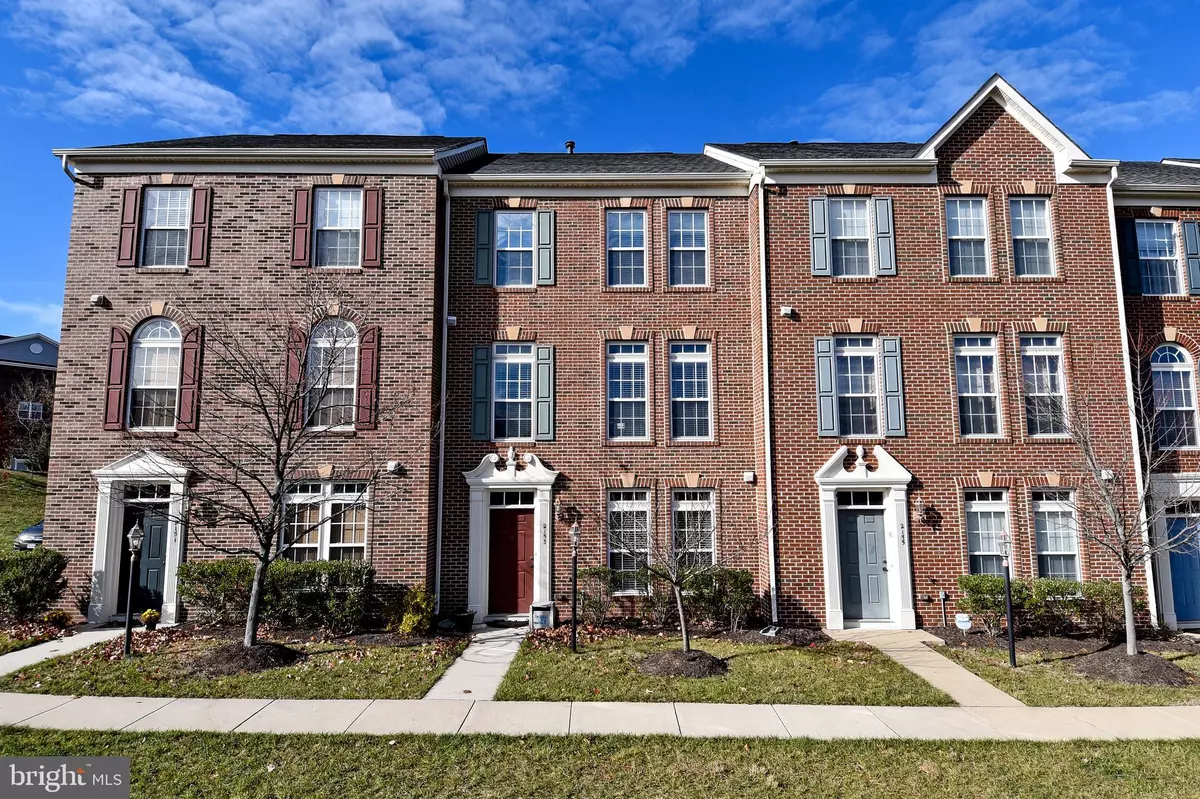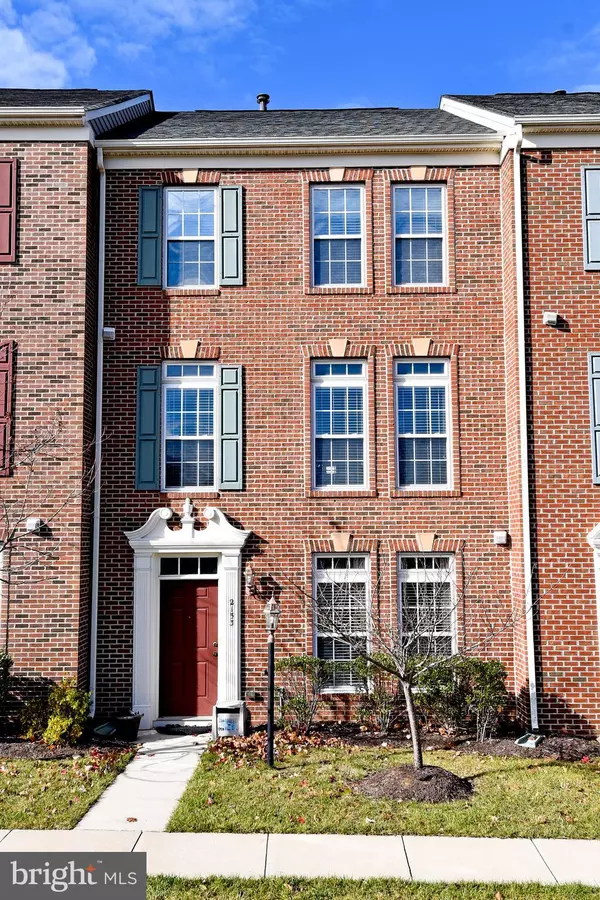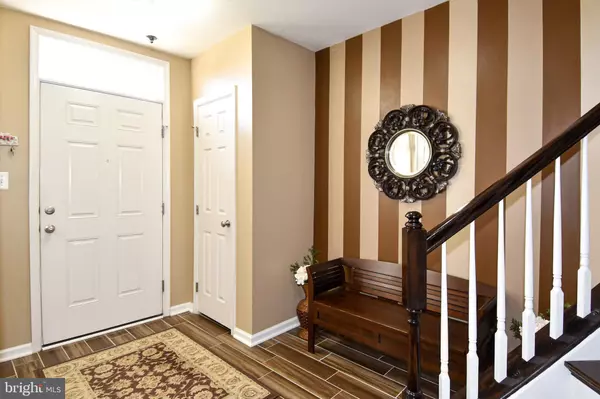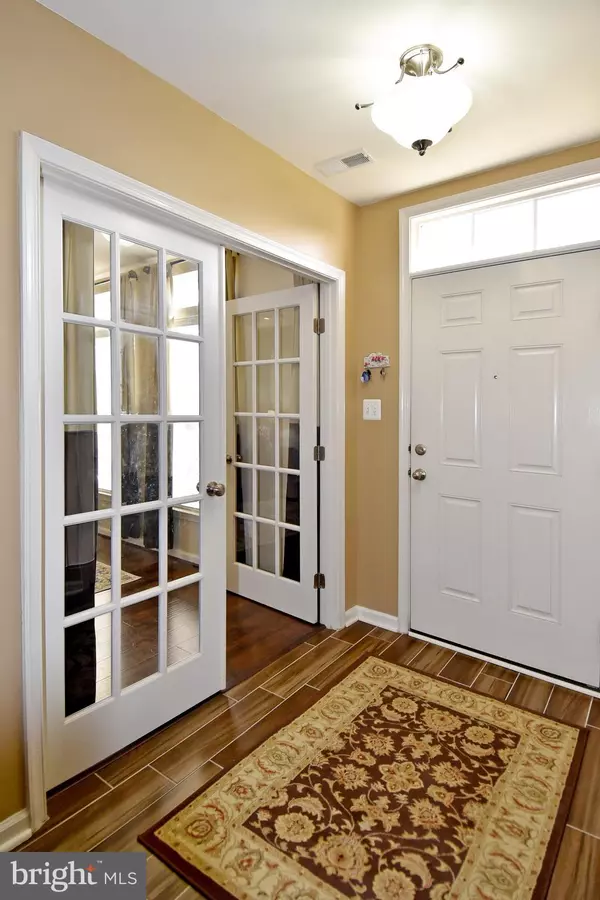$390,000
$390,000
For more information regarding the value of a property, please contact us for a free consultation.
2153 POTOMAC CLUB PKWY #02 Woodbridge, VA 22191
3 Beds
3 Baths
1,932 SqFt
Key Details
Sold Price $390,000
Property Type Condo
Sub Type Condo/Co-op
Listing Status Sold
Purchase Type For Sale
Square Footage 1,932 sqft
Price per Sqft $201
Subdivision Potomac Club
MLS Listing ID VAPW483500
Sold Date 01/20/20
Style Colonial
Bedrooms 3
Full Baths 2
Half Baths 1
Condo Fees $181/mo
HOA Fees $139/mo
HOA Y/N Y
Abv Grd Liv Area 1,554
Originating Board BRIGHT
Year Built 2008
Annual Tax Amount $3,946
Tax Year 2019
Property Description
Make this home YOUR HOME for the Holidays! Come and see this beautiful, well-maintained home that shows pride of ownership! Located in the Gated Community of Potomac Club, this beautiful home boasts engineered wood flooring in the library and all bedrooms; tile flooring on main and upper levels! Gorgeous kitchen offers a pantry and upgrades that include granite countertops, backsplash, and all stainless steel appliances. Spacious master bedroom has walk-in closet, tray ceiling. Masterbath has upgraded double-vanity, separate shower. Lower level Bonus Room can be used as an extra bedroom, library, or office! Potomac Club offers a recreational facility that includes a rock climbing wall, business center, indoor and outdoor pool, tot lots and so much more! Stonebridge Town Center, located across from the community, offers lots of shopping and fun eating spots includes Wegman's , Apple Store, Starbucks, Uncle Julio's, P.F. Chang's, Alamo Draft House, and spend summer nights taking in a movie under the stars! Minutes from I-95, VRE, Commuter lot, NVCC-Woodbridge, Campus, Potomac Mills Mall and so much more!
Location
State VA
County Prince William
Zoning R16
Rooms
Other Rooms Living Room, Primary Bedroom, Bedroom 2, Bedroom 3, Kitchen, Bathroom 2, Bonus Room, Primary Bathroom
Basement Full, Fully Finished, Front Entrance, Garage Access, Interior Access
Interior
Hot Water Natural Gas
Heating Forced Air
Cooling Central A/C
Equipment Built-In Microwave, Dishwasher, Disposal, Exhaust Fan, Refrigerator, Stove, Water Heater, Dryer - Front Loading, Washer - Front Loading, Humidifier, Stainless Steel Appliances
Fireplace N
Appliance Built-In Microwave, Dishwasher, Disposal, Exhaust Fan, Refrigerator, Stove, Water Heater, Dryer - Front Loading, Washer - Front Loading, Humidifier, Stainless Steel Appliances
Heat Source Natural Gas
Exterior
Parking Features Garage - Rear Entry, Inside Access
Garage Spaces 4.0
Amenities Available Gated Community, Pool - Indoor, Pool - Outdoor, Exercise Room, Tot Lots/Playground, Party Room
Water Access N
Roof Type Composite,Shingle
Accessibility None
Attached Garage 2
Total Parking Spaces 4
Garage Y
Building
Story 3+
Sewer Public Sewer
Water Public
Architectural Style Colonial
Level or Stories 3+
Additional Building Above Grade, Below Grade
Structure Type Dry Wall,Tray Ceilings
New Construction N
Schools
School District Prince William County Public Schools
Others
HOA Fee Include Common Area Maintenance,Lawn Maintenance,Snow Removal,Trash,Security Gate,Management,Road Maintenance,Recreation Facility
Senior Community No
Tax ID 8391-12-4966.01
Ownership Condominium
Acceptable Financing Cash, Conventional, FHA, VA
Listing Terms Cash, Conventional, FHA, VA
Financing Cash,Conventional,FHA,VA
Special Listing Condition Standard
Read Less
Want to know what your home might be worth? Contact us for a FREE valuation!

Our team is ready to help you sell your home for the highest possible price ASAP

Bought with Non Member • Non Subscribing Office





