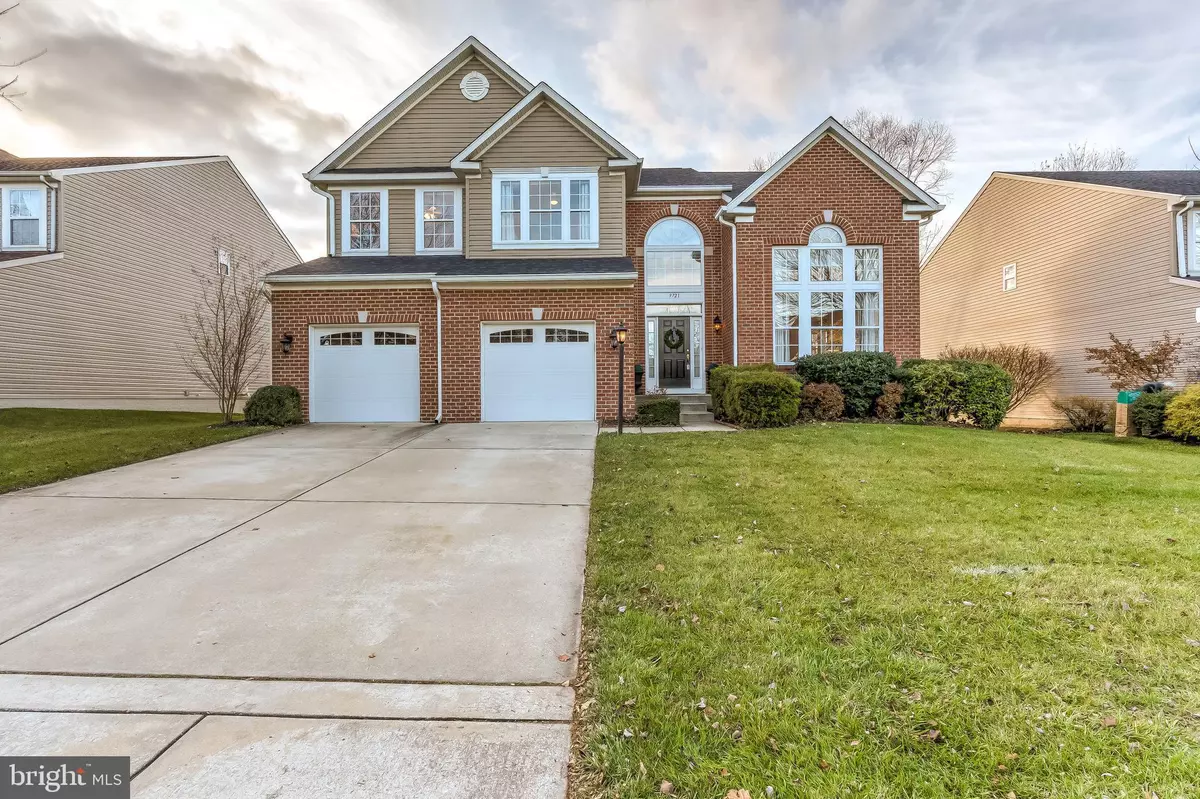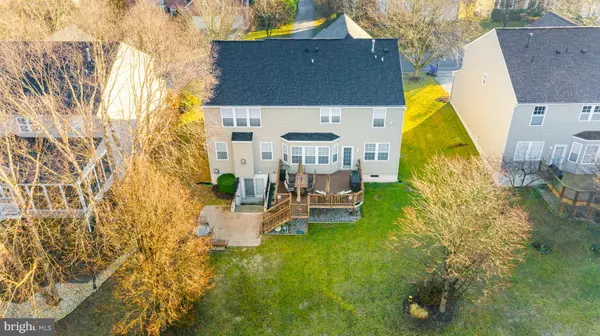$785,000
$810,000
3.1%For more information regarding the value of a property, please contact us for a free consultation.
9721 TREYBURN CT Ellicott City, MD 21042
5 Beds
5 Baths
5,094 SqFt
Key Details
Sold Price $785,000
Property Type Single Family Home
Sub Type Detached
Listing Status Sold
Purchase Type For Sale
Square Footage 5,094 sqft
Price per Sqft $154
Subdivision Treyburn
MLS Listing ID MDHW272858
Sold Date 04/14/20
Style Colonial
Bedrooms 5
Full Baths 5
HOA Fees $25/qua
HOA Y/N Y
Abv Grd Liv Area 4,044
Originating Board BRIGHT
Year Built 2003
Annual Tax Amount $10,441
Tax Year 2020
Lot Size 0.321 Acres
Acres 0.32
Property Description
Fabulous updated home with 5 Bedrooms, a Loft and 5 Full Baths ! Enter into the 2 Story Foyer with hardwood floor and modern wood staircase. The 2 Story Living Room has a 2 level window and a Loft overlook. The Formal Dining Room has a bay window and crown moldings. Enjoy the large kitchen with upgraded cabinets, Stainless Steel appliances w/gas cooking, hardwood flooring, island w/breakfast bar, Corian counters w/ceramic tile backsplash, recessed lighting, back staircase and an eat-in area with a wall of windows & French door to the deck/yard. The Family Room is perfectly located off the kitchen for entertaining and has a gas fireplace and hardwood floors. Topping off the main level is the 5th bedroom or office and a large full bath. The upstairs level has hardwood flooring in the hall, bedrooms & loft. The large loft overlooks the living room & foyer areas. You'll love the spacious Owners Suite with cathedral ceiling, walk-in closet and Owners Bath w/soaking tub, separate shower and dual vanity. 3 more generously sized bedrooms and 2 more full baths round off the upper level. Make your way to the finished basement that has a huge Rec Room w/ gas fireplace and slider walk-up to the patio and yard, an Exercise Room/Office/Play Room and the 5th full bath. There's an abundance of storage area too! Many recent updates include: Roof 2019; HWH 2018; Siding 2017; HVAC 2014; Hardwood floor/stairs 2014; Garage doors; SS appliances; Main level & Bsmt baths updated; Fresh paint 2019. This home is in impeccable condition and the large level backyard is surrounded by trees that when in full bloom provide lots of privacy for your deck and patio use. And, there's an underground sprinkler system to keep the grass green all summer long. Sellers need a 30-45 day rent back please.
Location
State MD
County Howard
Zoning R20
Direction East
Rooms
Other Rooms Living Room, Dining Room, Primary Bedroom, Bedroom 2, Bedroom 3, Bedroom 4, Bedroom 5, Kitchen, Family Room, Foyer, Breakfast Room, Exercise Room, Laundry, Loft, Recreation Room, Storage Room, Utility Room, Bathroom 1, Bathroom 2, Bathroom 3, Primary Bathroom
Basement Full, Improved, Walkout Stairs, Connecting Stairway, Daylight, Full, Fully Finished, Heated, Outside Entrance, Rear Entrance, Sump Pump, Windows
Main Level Bedrooms 1
Interior
Interior Features Carpet, Ceiling Fan(s), Double/Dual Staircase, Attic, Chair Railings, Crown Moldings, Dining Area, Entry Level Bedroom, Family Room Off Kitchen, Floor Plan - Open, Floor Plan - Traditional, Kitchen - Eat-In, Kitchen - Gourmet, Kitchen - Island, Kitchen - Table Space, Primary Bath(s), Recessed Lighting, Soaking Tub, Stall Shower, Upgraded Countertops, Walk-in Closet(s), Window Treatments, Wood Floors
Hot Water Natural Gas
Heating Forced Air
Cooling Central A/C, Ceiling Fan(s)
Flooring Hardwood, Carpet, Ceramic Tile, Vinyl
Fireplaces Number 2
Fireplaces Type Gas/Propane, Mantel(s)
Equipment Built-In Microwave, Dishwasher, Disposal, Dryer, Exhaust Fan, Freezer, Icemaker, Microwave, Oven - Self Cleaning, Oven/Range - Gas, Refrigerator, Stainless Steel Appliances, Stove, Washer, Water Dispenser, Water Heater
Fireplace Y
Window Features Bay/Bow,Double Pane,Insulated,Screens
Appliance Built-In Microwave, Dishwasher, Disposal, Dryer, Exhaust Fan, Freezer, Icemaker, Microwave, Oven - Self Cleaning, Oven/Range - Gas, Refrigerator, Stainless Steel Appliances, Stove, Washer, Water Dispenser, Water Heater
Heat Source Natural Gas
Laundry Main Floor
Exterior
Exterior Feature Deck(s), Patio(s)
Parking Features Garage - Front Entry
Garage Spaces 2.0
Utilities Available Cable TV Available, Fiber Optics Available
Water Access N
View Trees/Woods
Roof Type Architectural Shingle
Accessibility None
Porch Deck(s), Patio(s)
Attached Garage 2
Total Parking Spaces 2
Garage Y
Building
Lot Description Backs to Trees, Landscaping, Open, Rear Yard, Trees/Wooded
Story 3+
Sewer Public Septic
Water Public
Architectural Style Colonial
Level or Stories 3+
Additional Building Above Grade, Below Grade
Structure Type 2 Story Ceilings,9'+ Ceilings,Cathedral Ceilings,Dry Wall,Vaulted Ceilings
New Construction N
Schools
Elementary Schools Waverly
Middle Schools Patapsco
High Schools Mt. Hebron
School District Howard County Public School System
Others
HOA Fee Include Common Area Maintenance,Management,Reserve Funds,Road Maintenance,Snow Removal
Senior Community No
Tax ID 1402399199
Ownership Fee Simple
SqFt Source Assessor
Security Features Security System,Non-Monitored
Acceptable Financing Cash, Conventional
Listing Terms Cash, Conventional
Financing Cash,Conventional
Special Listing Condition Standard
Read Less
Want to know what your home might be worth? Contact us for a FREE valuation!

Our team is ready to help you sell your home for the highest possible price ASAP

Bought with Mark D Simone • Keller Williams Legacy





