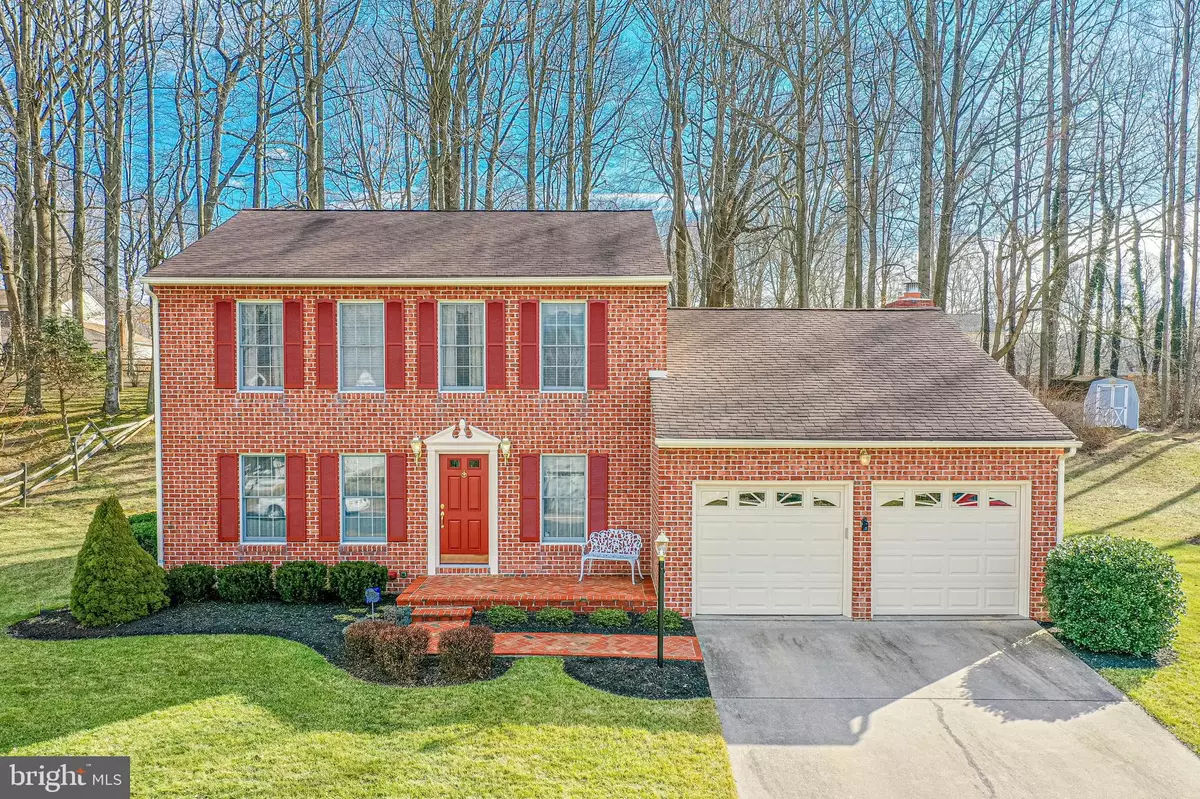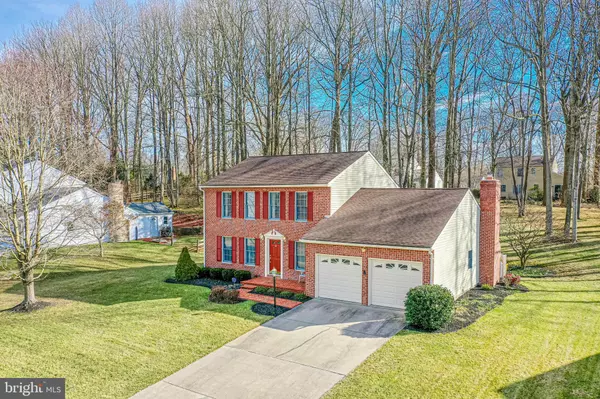$386,000
$389,000
0.8%For more information regarding the value of a property, please contact us for a free consultation.
725 GRADY LN Bel Air, MD 21014
3 Beds
3 Baths
2,013 SqFt
Key Details
Sold Price $386,000
Property Type Single Family Home
Sub Type Detached
Listing Status Sold
Purchase Type For Sale
Square Footage 2,013 sqft
Price per Sqft $191
Subdivision Fox Bow
MLS Listing ID MDHR242710
Sold Date 03/16/20
Style Colonial
Bedrooms 3
Full Baths 2
Half Baths 1
HOA Y/N N
Abv Grd Liv Area 2,013
Originating Board BRIGHT
Year Built 1987
Annual Tax Amount $3,645
Tax Year 2019
Lot Size 0.460 Acres
Acres 0.46
Property Description
Beautiful, pristine, and meticulously maintained brick-front colonial with 2-Car garage in Fox Bow! Enter into large tiled foyer with double welcome closet. Large window at entry floods this space with natural light. Stairs to the right reach the upper level bedrooms. Formal living room to left is open to foyer. Neutral living room boasts 2 large front-facing windows, crown molding, and gorgeous carpeting that stretches into separate dining room. Dining room has chandelier, crown and chair molding. Kitchen off of dining room creates a circular floor plan. Hardwood floors gleam in the spacious eat in kitchen with upgraded gleaming cherry wood cabinets with pull outs, lazy Susan, and trash cabinets for easy organization. Beautiful stainless steel appliances and granite counter tops accented nicely by a tile back splash. Lots of recessed lighting and perfectly placed window over the sink! Sliding glass door off of eat in table space to concrete patio and yard with mature trees for privacy. Powder room sits conveniently in mid-center hall. Family room off kitchen with brick surround gas fireplace, ceiling fan, garage entrance, and sliding glass door to rear patio. Upper level features 3 generously sized bedrooms. Master bedroom with ceiling fan, 2 large closets, and chair molding. Full master bath recently upgraded has gorgeous tile and stall shower with glass doors and shelf. Vanity with granite top. Second bedroom has double closet and window. Third bedroom with ceiling fan and large double closet. Full hall bath with tub shower combo and high vanity with granite top. Basement provides storage and room to expand. Nice high ceiling and rough in for bathroom on this level. Storage above 2-car garage. Generator system. Shed in backyard! WOW! This is a MUST SEE!!
Location
State MD
County Harford
Zoning R1
Rooms
Basement Connecting Stairway, Interior Access, Sump Pump, Unfinished
Interior
Interior Features Wood Floors, Recessed Lighting, Kitchen - Eat-In, Dining Area, Crown Moldings, Chair Railings, Carpet, Family Room Off Kitchen, Stall Shower, Tub Shower, Attic, Window Treatments
Hot Water Electric
Heating Heat Pump(s)
Cooling Central A/C, Ceiling Fan(s)
Flooring Hardwood, Carpet
Fireplaces Number 1
Fireplaces Type Brick, Gas/Propane, Fireplace - Glass Doors, Screen
Equipment Stainless Steel Appliances, Built-In Microwave, Dryer, Washer, Dishwasher, Disposal, Exhaust Fan, Freezer, Refrigerator, Icemaker, Stove
Fireplace Y
Window Features Screens
Appliance Stainless Steel Appliances, Built-In Microwave, Dryer, Washer, Dishwasher, Disposal, Exhaust Fan, Freezer, Refrigerator, Icemaker, Stove
Heat Source Electric
Exterior
Exterior Feature Patio(s), Porch(es), Deck(s)
Parking Features Garage - Front Entry, Garage Door Opener, Inside Access
Garage Spaces 2.0
Water Access N
Roof Type Shingle,Composite
Accessibility None
Porch Patio(s), Porch(es), Deck(s)
Attached Garage 2
Total Parking Spaces 2
Garage Y
Building
Story 3+
Sewer Public Sewer
Water Public
Architectural Style Colonial
Level or Stories 3+
Additional Building Above Grade, Below Grade
New Construction N
Schools
School District Harford County Public Schools
Others
Senior Community No
Tax ID 1303196364
Ownership Fee Simple
SqFt Source Estimated
Special Listing Condition Standard
Read Less
Want to know what your home might be worth? Contact us for a FREE valuation!

Our team is ready to help you sell your home for the highest possible price ASAP

Bought with Leah D Knoerlein • LT Realty Brokerage Firm





