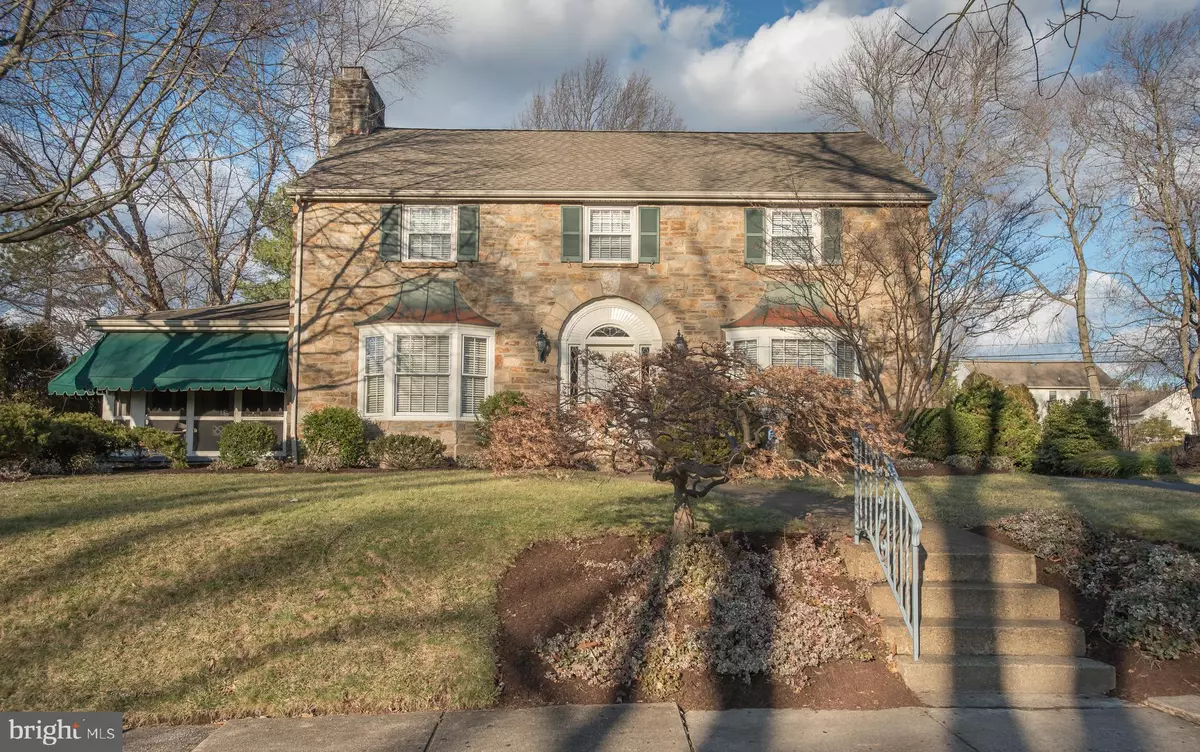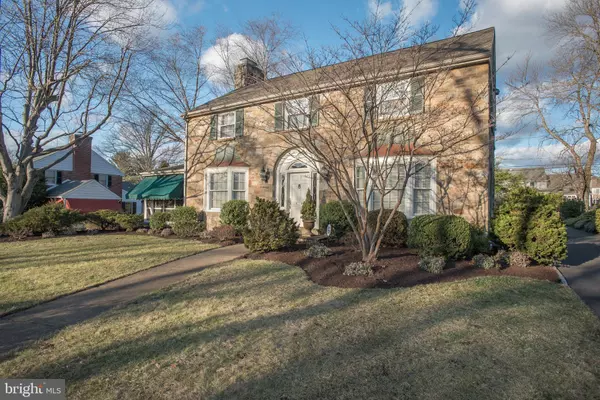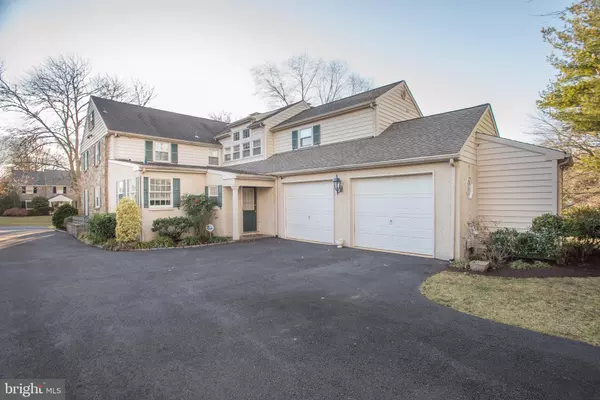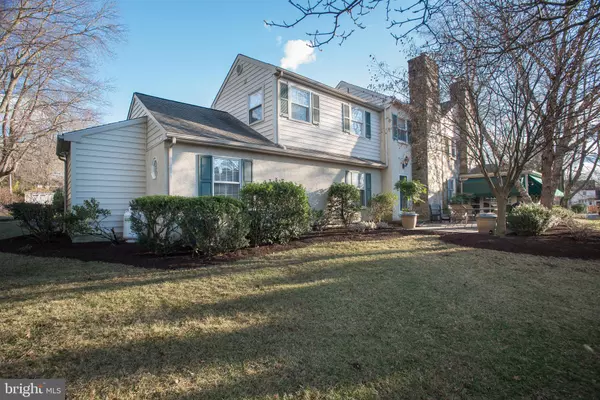$740,000
$763,500
3.1%For more information regarding the value of a property, please contact us for a free consultation.
107 EDGEWOOD RD Wilmington, DE 19803
4 Beds
3 Baths
3,939 SqFt
Key Details
Sold Price $740,000
Property Type Single Family Home
Sub Type Detached
Listing Status Sold
Purchase Type For Sale
Square Footage 3,939 sqft
Price per Sqft $187
Subdivision Alapocas
MLS Listing ID DENC493592
Sold Date 02/28/20
Style Colonial
Bedrooms 4
Full Baths 2
Half Baths 1
HOA Fees $35/ann
HOA Y/N Y
Abv Grd Liv Area 3,401
Originating Board BRIGHT
Year Built 1951
Annual Tax Amount $5,741
Tax Year 2019
Lot Size 0.290 Acres
Acres 0.29
Lot Dimensions 90.00 x 140.00
Property Description
Meticulously maintained stone colonial in Alapocas Woods. This 4 bedroom, 2.5 bath is ready to move right in. Gleaming hardwoods throughout, updated and expanded kitchen and family room with gas fireplace create a very open feel for relaxing and entertaining. Formal living room with gas fireplace. Dining room has been freshly painted and has built in cabinet. Office and wet bar are right off the kitchen. Screened in porch has awnings to provide plenty of shade in the summer. Enter from the garage into the mudroom which also has a second back staircase. Upstairs has a large master suite with attached full bath. 3 additional bedrooms, full hall bath and second floor laundry complete this floor. Lower level is partially finished with walk out. Well maintained yard with mature plantings and sprinkler system. Home is close to all major arteries, downtown Wilmington and shopping.
Location
State DE
County New Castle
Area Brandywine (30901)
Zoning NC10
Rooms
Other Rooms Living Room, Dining Room, Primary Bedroom, Bedroom 2, Bedroom 3, Kitchen, Family Room, Bedroom 1, Mud Room, Office, Recreation Room, Screened Porch
Basement Partial
Interior
Interior Features Additional Stairway, Attic/House Fan, Built-Ins, Ceiling Fan(s), Chair Railings, Crown Moldings, Family Room Off Kitchen, Kitchen - Eat-In, Kitchen - Island, Primary Bath(s), Recessed Lighting, Soaking Tub, Wet/Dry Bar, Wood Floors
Heating Forced Air
Cooling Central A/C
Fireplaces Number 2
Fireplaces Type Gas/Propane
Equipment Built-In Microwave, Built-In Range, Cooktop - Down Draft, Dishwasher, Disposal, Dryer - Electric, Humidifier, Icemaker, Oven - Self Cleaning, Washer
Fireplace Y
Appliance Built-In Microwave, Built-In Range, Cooktop - Down Draft, Dishwasher, Disposal, Dryer - Electric, Humidifier, Icemaker, Oven - Self Cleaning, Washer
Heat Source Oil
Exterior
Exterior Feature Patio(s)
Parking Features Garage - Rear Entry, Garage Door Opener, Inside Access
Garage Spaces 2.0
Water Access N
Accessibility None
Porch Patio(s)
Attached Garage 2
Total Parking Spaces 2
Garage Y
Building
Story 2
Sewer Public Sewer
Water Public
Architectural Style Colonial
Level or Stories 2
Additional Building Above Grade, Below Grade
New Construction N
Schools
Elementary Schools Lombardy
Middle Schools Springer
High Schools Brandywine
School District Brandywine
Others
Senior Community No
Tax ID 06-128.00-035
Ownership Fee Simple
SqFt Source Assessor
Acceptable Financing Cash, Conventional
Listing Terms Cash, Conventional
Financing Cash,Conventional
Special Listing Condition Standard
Read Less
Want to know what your home might be worth? Contact us for a FREE valuation!

Our team is ready to help you sell your home for the highest possible price ASAP

Bought with Andrew Clayton Lambrow • Long & Foster Real Estate, Inc.





