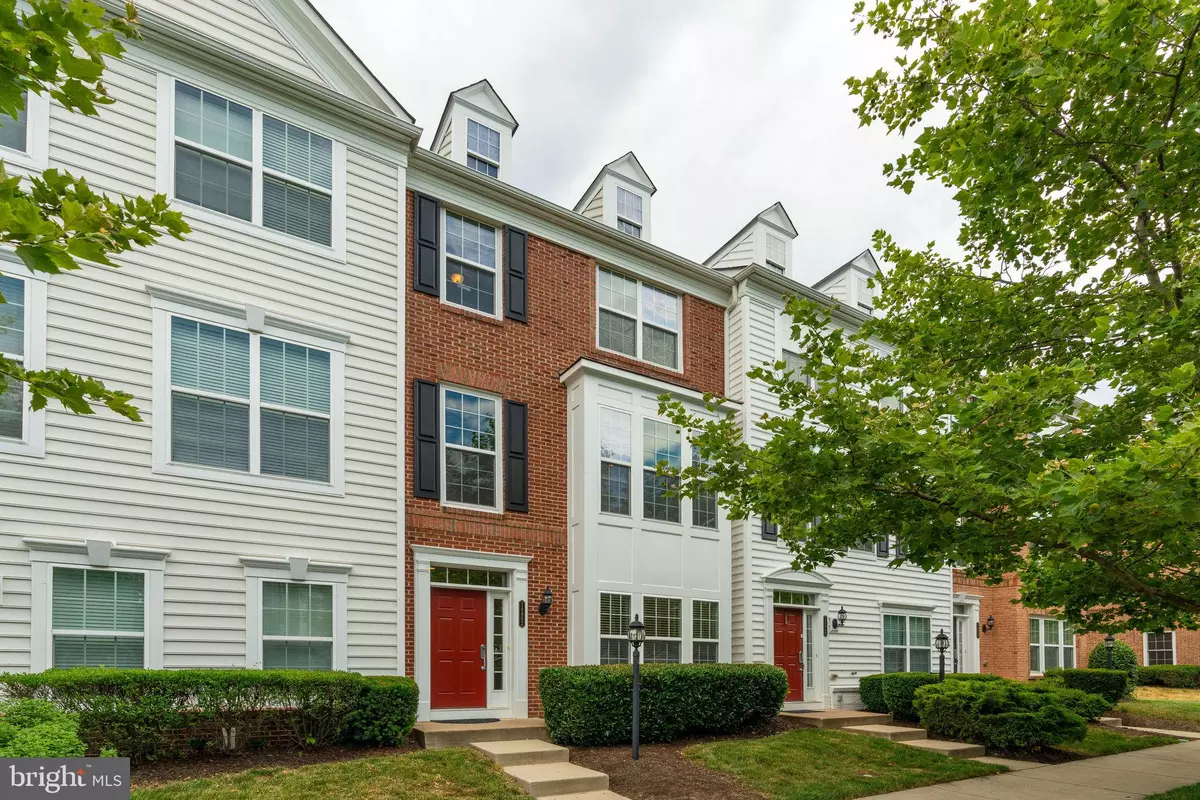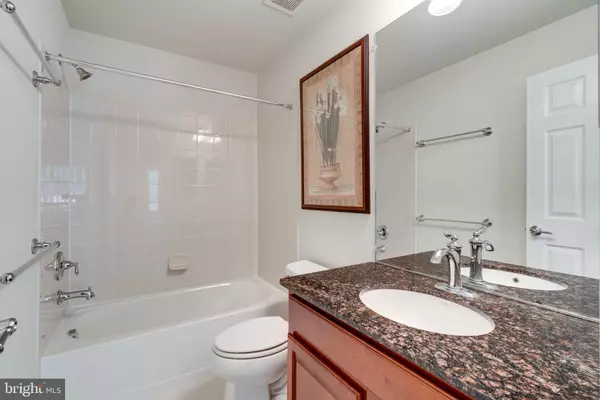$400,000
$389,000
2.8%For more information regarding the value of a property, please contact us for a free consultation.
14862 POTOMAC BRANCH DR Woodbridge, VA 22191
4 Beds
4 Baths
2,356 SqFt
Key Details
Sold Price $400,000
Property Type Condo
Sub Type Condo/Co-op
Listing Status Sold
Purchase Type For Sale
Square Footage 2,356 sqft
Price per Sqft $169
Subdivision Potomac Club
MLS Listing ID VAPW497740
Sold Date 07/16/20
Style Colonial
Bedrooms 4
Full Baths 3
Half Baths 1
Condo Fees $138/mo
HOA Fees $139/mo
HOA Y/N Y
Abv Grd Liv Area 1,957
Originating Board BRIGHT
Year Built 2010
Annual Tax Amount $4,511
Tax Year 2020
Property Description
Welcome home to this Luxurious 4-Bedroom 3.5-Bath in the highly sought after Potomac Club Community. Upstairs you will find NEWLY Refinished Hardwood Floors, a Gorgeous Modern Open Kitchen with Granite Countertops, Beautiful Kitchen Island with Breakfast Bar Seating. The Open Concept Kitchen/Dining makes for the perfect setting to entertain family and friends. Right off the kitchen and dining area open your sliding glass doors to enjoy the large deck. The Stairwell Boasts the Beautiful Hardwood! On the third level, enjoy Large Master Bedroom with a large walk-in closet and NEW Carpet. Breathtaking Master Bathroom is Amazingly RENOVATED! The second and third bedroom each with NEW Carpet, and a beautifully Updated Full Bathroom. You'll be right at home pulling up to your 2-car garage. NEWLY Painted and other updated feature throughout the home. Potomac Club offers an amazing community completed with 3-gated access points, your own indoor & outdoor pool, fitness center, rock wall, business center and more. This is the premier location being just minutes from I-95, the VRE, and Stonebridge shopping center complete with grocery, restaurants, movie theatre, retail shopping, and Starbucks. Amazing property, Premium location...don't miss out! Call us today to schedule your visit.
Location
State VA
County Prince William
Zoning R16
Rooms
Basement Full
Interior
Heating Central
Cooling Central A/C
Fireplaces Number 1
Heat Source Natural Gas
Exterior
Parking Features Garage - Rear Entry, Garage Door Opener, Inside Access
Garage Spaces 4.0
Amenities Available Bike Trail, Club House, Community Center, Exercise Room, Fitness Center, Game Room, Gated Community, Meeting Room, Party Room, Pool - Indoor, Pool - Outdoor
Water Access N
Accessibility None
Attached Garage 2
Total Parking Spaces 4
Garage Y
Building
Story 3
Sewer Public Sewer
Water Public
Architectural Style Colonial
Level or Stories 3
Additional Building Above Grade, Below Grade
New Construction N
Schools
Elementary Schools Fitzgerald
Middle Schools Rippon
High Schools Freedom
School District Prince William County Public Schools
Others
Senior Community No
Tax ID 8391-14-2965.01
Ownership Condominium
Special Listing Condition Standard
Read Less
Want to know what your home might be worth? Contact us for a FREE valuation!

Our team is ready to help you sell your home for the highest possible price ASAP

Bought with Parisa Nouri • BNI Realty





