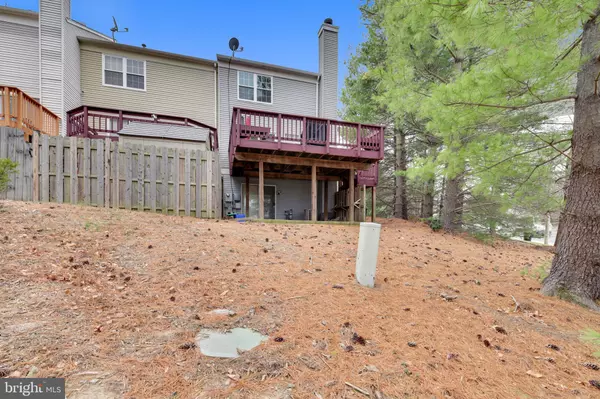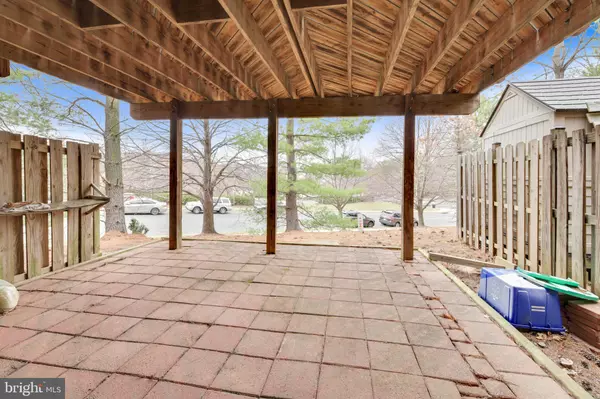$329,000
$329,000
For more information regarding the value of a property, please contact us for a free consultation.
2752 MCGUFFEYS CT Woodbridge, VA 22191
3 Beds
3 Baths
2,026 SqFt
Key Details
Sold Price $329,000
Property Type Townhouse
Sub Type End of Row/Townhouse
Listing Status Sold
Purchase Type For Sale
Square Footage 2,026 sqft
Price per Sqft $162
Subdivision River Oaks
MLS Listing ID VAPW483886
Sold Date 01/27/20
Style Colonial
Bedrooms 3
Full Baths 2
Half Baths 1
HOA Fees $96/mo
HOA Y/N Y
Abv Grd Liv Area 1,414
Originating Board BRIGHT
Year Built 1991
Annual Tax Amount $3,235
Tax Year 2019
Lot Size 2,435 Sqft
Acres 0.06
Property Description
Love coming HOME to BLUE skies, WARM neighbors and community with RESORT like features. Plenty of parking for your home and guests. All the modern conveniences of your modern life abound just around the corner, but when you are at home...quiet and peace will calm your body and mind. Step inside your new home, a half bath greets you at the door and right around the corner is your lovely eat in kitchen. Review the day and unload. This home comes with three formal bedrooms upstairs. In the lower level, find a huge family room with privacy door, sliding glass doors that allow you to step outside and take in the air and peace. A huge Laundry room keeps your clean and organized. There enough room to store everything neatly. Want a 4th Bedroom and Bath in the lower level? The rough in is there and it's just the perfect set up for such! What a smart home! Create your 4 bedroom 3.5 bath home in a jiffy! Or decide that its more than spacious enough as it currently stands. Your home, Your Choice!
Location
State VA
County Prince William
Zoning R6
Rooms
Other Rooms Living Room, Dining Room, Bedroom 2, Bedroom 3, Kitchen, Basement, Bedroom 1, Utility Room, Bathroom 1, Bathroom 2
Basement Full
Interior
Heating Forced Air
Cooling Central A/C
Fireplaces Number 1
Fireplaces Type Corner
Fireplace Y
Heat Source Natural Gas
Exterior
Water Access N
Accessibility None
Garage N
Building
Story 3+
Sewer Public Sewer
Water Public
Architectural Style Colonial
Level or Stories 3+
Additional Building Above Grade, Below Grade
New Construction N
Schools
School District Prince William County Public Schools
Others
Senior Community No
Tax ID 8289-78-2661
Ownership Fee Simple
SqFt Source Estimated
Horse Property N
Special Listing Condition Standard
Read Less
Want to know what your home might be worth? Contact us for a FREE valuation!

Our team is ready to help you sell your home for the highest possible price ASAP

Bought with Wavery W Brown • Keller Williams Realty





