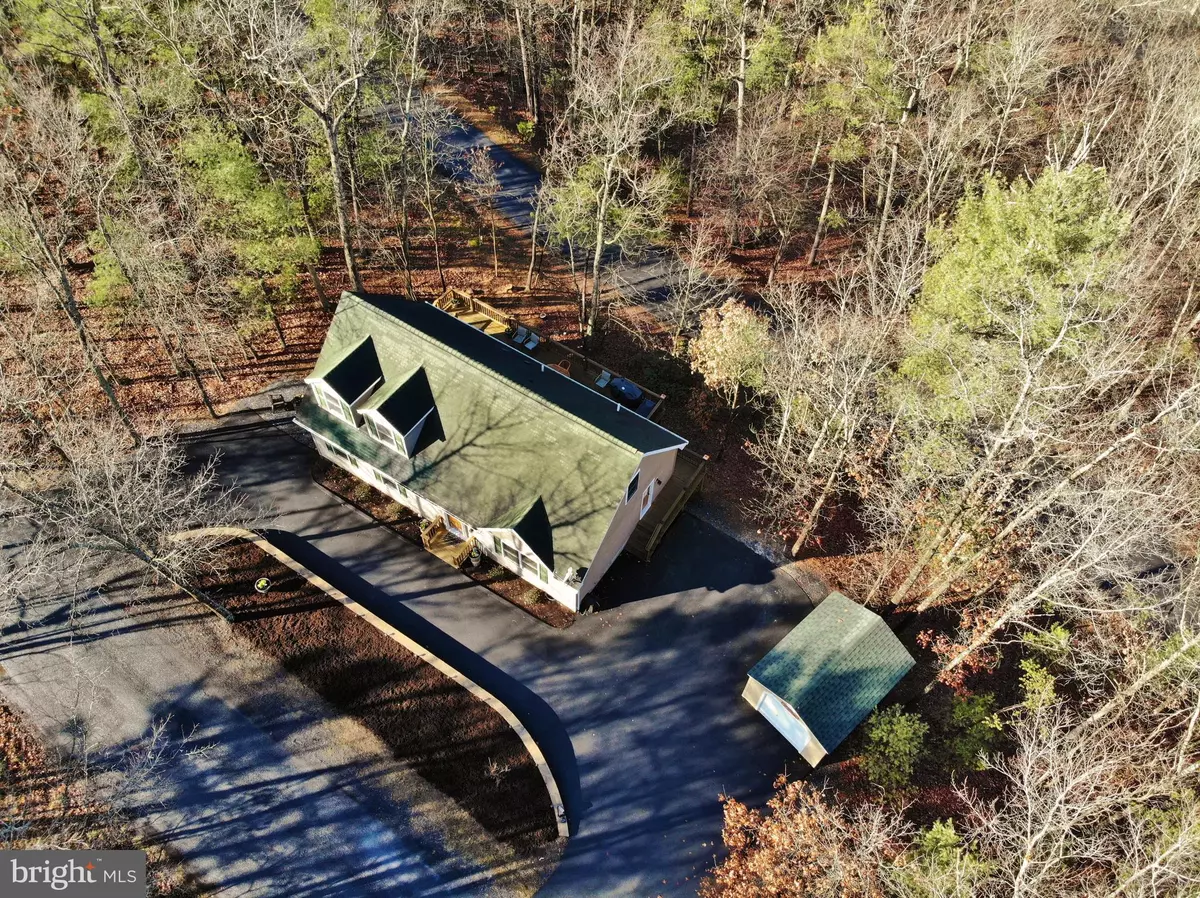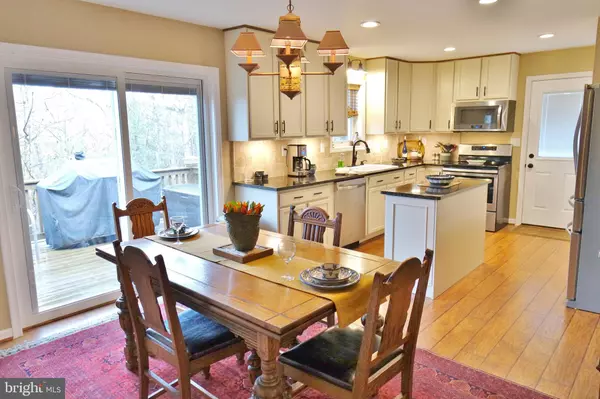$229,999
$238,000
3.4%For more information regarding the value of a property, please contact us for a free consultation.
600 BRAWLEY LN Basye, VA 22810
3 Beds
3 Baths
1,794 SqFt
Key Details
Sold Price $229,999
Property Type Single Family Home
Sub Type Detached
Listing Status Sold
Purchase Type For Sale
Square Footage 1,794 sqft
Price per Sqft $128
Subdivision Bryce Mountain Resort
MLS Listing ID VASH117982
Sold Date 03/24/20
Style Cape Cod
Bedrooms 3
Full Baths 2
Half Baths 1
HOA Fees $58/ann
HOA Y/N Y
Abv Grd Liv Area 1,794
Originating Board BRIGHT
Year Built 2005
Annual Tax Amount $1,571
Tax Year 2019
Lot Size 0.287 Acres
Acres 0.29
Property Description
New custom exterior doors! NEW HVAC W/HUMIDIFIER - A 2005 well maintained larger cape cod home nestled in Bryce Resort community - Can you imagine yourself walking to the clubhouse and enjoying all that the resort has to offer. This home is a must see on your list. 3BR/2.5BA - Large back yard deck for afternoon snacks with winter views. Master bedroom suite is larger than normal for this area with adjoining deck. New landscaping walls and garden area. Circular paved driveway and easy access. You will love the large kitchen for cooking and entertaining. Plus kitchen appliances are only 2 years old. New granite counter tops - Under cabinet lighting. Wooden blinds throughout - New remodel custom bathrooms - Fire Pit - Large Shed - Bryce is a four seasons resort - Packages available - Golf/Rock Climbing Wall/Putt Putt Golf/Indoor Salt Water Pool/Outdoor Pool/Tennis Court/Playground/Sauna/Hot Tub/Lake/Skiing/Snow Tubing/Ice Skating Rink/Club House W/Dining Room/Bar/Mountain Biking/Dog Park/ Airport/Library/Retail Shop/Event Center/Ski Lift/Zip Line.
Location
State VA
County Shenandoah
Zoning RESIDENTIAL
Rooms
Other Rooms Living Room, Dining Room, Bedroom 2, Bedroom 3, Kitchen, Den, Bedroom 1, Laundry, Bathroom 1, Bathroom 2
Main Level Bedrooms 1
Interior
Interior Features Built-Ins, Carpet, Ceiling Fan(s), Entry Level Bedroom, Floor Plan - Traditional, Kitchen - Country, Primary Bath(s), Stall Shower, Upgraded Countertops, Window Treatments, Wood Floors
Hot Water Electric
Heating Heat Pump(s), Central
Cooling Ceiling Fan(s), Central A/C
Flooring Carpet, Wood
Equipment Refrigerator, Stove, Microwave, Dishwasher, Dryer, Washer
Furnishings No
Fireplace N
Window Features Energy Efficient
Appliance Refrigerator, Stove, Microwave, Dishwasher, Dryer, Washer
Heat Source Central, Electric
Laundry Main Floor
Exterior
Amenities Available Bar/Lounge, Bike Trail, Boat Ramp, Club House, Convenience Store, Exercise Room, Golf Course Membership Available, Hot tub, Library, Lake, Pool Mem Avail, Sauna, Tennis Courts, Tot Lots/Playground
Water Access N
View Trees/Woods, Mountain
Roof Type Shingle
Street Surface Paved
Accessibility None
Garage N
Building
Lot Description Backs to Trees, Trees/Wooded
Story 2
Foundation Block, Crawl Space
Sewer Public Sewer
Water Public
Architectural Style Cape Cod
Level or Stories 2
Additional Building Above Grade, Below Grade
Structure Type Dry Wall
New Construction N
Schools
School District Shenandoah County Public Schools
Others
HOA Fee Include Trash,Road Maintenance,Snow Removal
Senior Community No
Tax ID 065A402 039
Ownership Fee Simple
SqFt Source Estimated
Acceptable Financing FHA, Conventional, Cash, USDA, VA
Horse Property N
Listing Terms FHA, Conventional, Cash, USDA, VA
Financing FHA,Conventional,Cash,USDA,VA
Special Listing Condition Standard
Read Less
Want to know what your home might be worth? Contact us for a FREE valuation!

Our team is ready to help you sell your home for the highest possible price ASAP

Bought with Non Member • Non Subscribing Office





