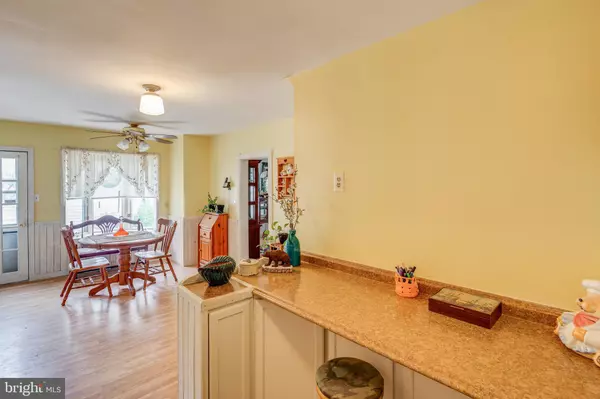$205,000
$195,000
5.1%For more information regarding the value of a property, please contact us for a free consultation.
9 MCKEE RD Gibbsboro, NJ 08026
3 Beds
2 Baths
1,652 SqFt
Key Details
Sold Price $205,000
Property Type Single Family Home
Sub Type Detached
Listing Status Sold
Purchase Type For Sale
Square Footage 1,652 sqft
Price per Sqft $124
Subdivision Terrace Grand
MLS Listing ID NJCD396978
Sold Date 10/19/20
Style Traditional
Bedrooms 3
Full Baths 2
HOA Y/N N
Abv Grd Liv Area 1,652
Originating Board BRIGHT
Year Built 1940
Annual Tax Amount $6,237
Tax Year 2019
Lot Size 5,000 Sqft
Acres 0.11
Lot Dimensions 50.00 x 100.00
Property Description
Price improvement! Charming two story Colonial home in desirable Gibbsboro. Over 1600 sq. ft. of living space. Walk in the front door and find yourself in a beautiful sitting room with lots of natural light and a fabulous key stoned archway that leads into the dining room where the detailed trim work continues through-out the home. Hard wood floors are in all living areas on the first floor. Large eat-in kitchen with plenty of cabinet space. Bonus room in back of the home can be used for office space or converted into a bedroom, it has a full bathroom of off it! Walking up through the Livingroom using the winding wooden staircase you will find another oversized full bathroom and 3 bedrooms. Basement partially finished with ample storage space. The backyard has a deck and is fully fenced in for privacy. NEW AIR CONDITIONER just installed July 2020.
Location
State NJ
County Camden
Area Gibbsboro Boro (20413)
Zoning RES
Rooms
Basement Sump Pump, Interior Access, Full
Interior
Interior Features Ceiling Fan(s), Butlers Pantry, Combination Kitchen/Dining, Dining Area
Hot Water Natural Gas
Heating Forced Air
Cooling Central A/C
Flooring Ceramic Tile, Hardwood, Fully Carpeted
Equipment Built-In Microwave, Dishwasher, Dryer, Extra Refrigerator/Freezer, Oven/Range - Gas, Refrigerator, Washer, Water Heater
Furnishings No
Fireplace N
Appliance Built-In Microwave, Dishwasher, Dryer, Extra Refrigerator/Freezer, Oven/Range - Gas, Refrigerator, Washer, Water Heater
Heat Source Natural Gas
Exterior
Exterior Feature Deck(s)
Garage Spaces 2.0
Fence Fully
Water Access N
Roof Type Architectural Shingle
Accessibility 2+ Access Exits
Porch Deck(s)
Total Parking Spaces 2
Garage N
Building
Story 2
Sewer Public Sewer
Water Public
Architectural Style Traditional
Level or Stories 2
Additional Building Above Grade, Below Grade
New Construction N
Schools
Elementary Schools Gibbsboro E.S.
Middle Schools Gibbsboro
High Schools Eastern H.S.
School District Eastern Camden County Reg Schools
Others
Pets Allowed Y
Senior Community No
Tax ID 13-00091-00002
Ownership Fee Simple
SqFt Source Assessor
Acceptable Financing Cash, Conventional, FHA, VA
Horse Property N
Listing Terms Cash, Conventional, FHA, VA
Financing Cash,Conventional,FHA,VA
Special Listing Condition Standard
Pets Allowed No Pet Restrictions
Read Less
Want to know what your home might be worth? Contact us for a FREE valuation!

Our team is ready to help you sell your home for the highest possible price ASAP

Bought with Michael D Fabrizio • RE/MAX Access





