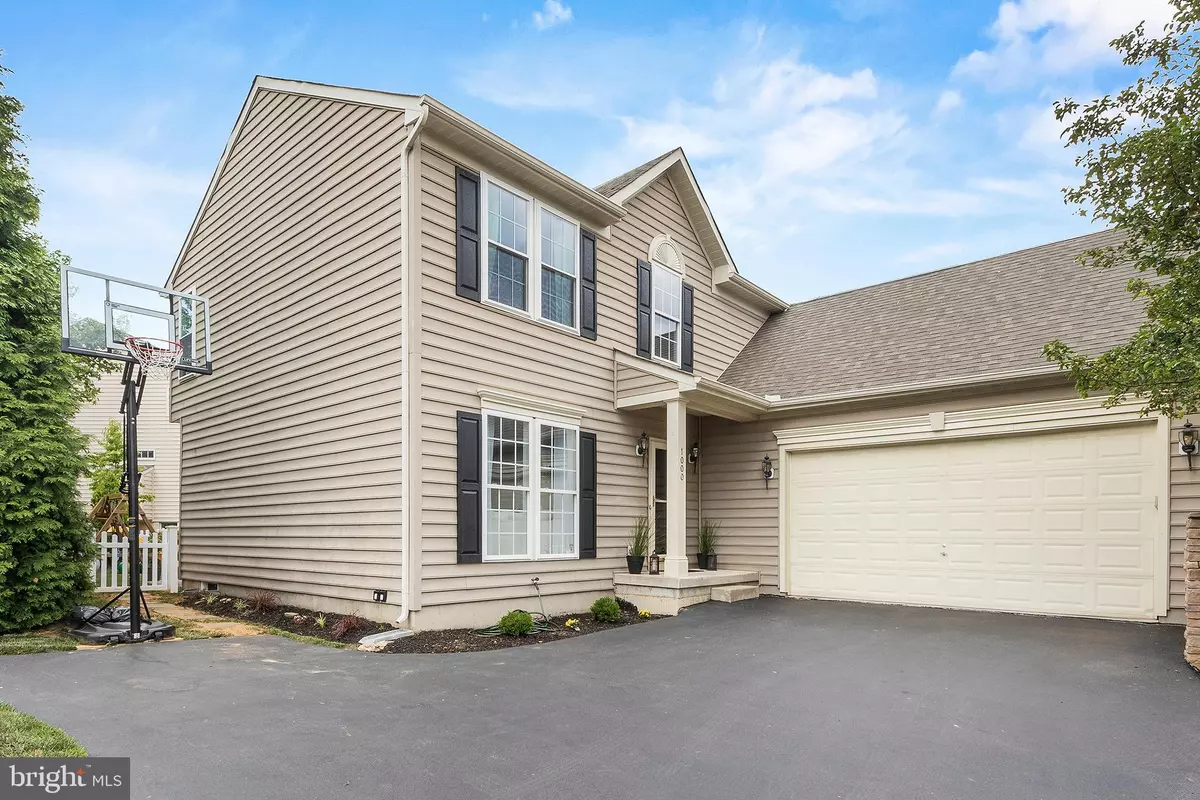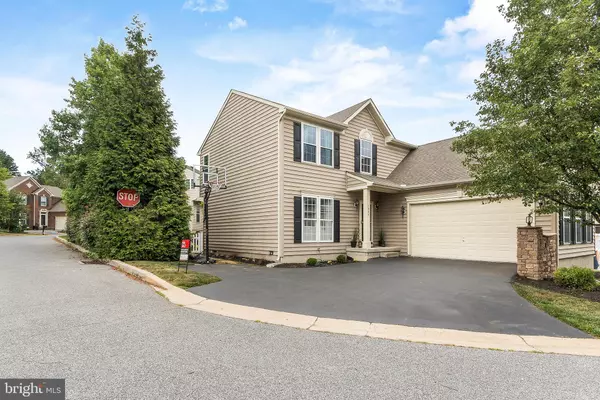$530,000
$519,900
1.9%For more information regarding the value of a property, please contact us for a free consultation.
1000 ARBOR WAY Newtown Square, PA 19073
4 Beds
3 Baths
3,970 SqFt
Key Details
Sold Price $530,000
Property Type Single Family Home
Sub Type Detached
Listing Status Sold
Purchase Type For Sale
Square Footage 3,970 sqft
Price per Sqft $133
Subdivision Arbors At Edgmont
MLS Listing ID PADE521540
Sold Date 08/18/20
Style Traditional
Bedrooms 4
Full Baths 2
Half Baths 1
HOA Fees $75/mo
HOA Y/N Y
Abv Grd Liv Area 2,680
Originating Board BRIGHT
Year Built 2006
Annual Tax Amount $9,020
Tax Year 2019
Lot Dimensions 0.00 x 0.00
Property Description
A must see beautiful, modern, and newly updated single family home nestled in the sought after area of Newtown square with award winning school districts! This family friendly home is located in the beautiful tree lined streets of arbor way. Upon entry, you will notice the gleaming hardwood floors that are illuminated by the bright foyer that is always lite from the sun. Adequate size living room and dining room allow ample room for entertainment guests while admiring the new painted walls, trim, five inch baseboard , and French doors. A newly renovated hall bath with pedestal sink and molding , along with five inch baseboards. Newly painted kitchen cabinets along with a new tile backsplash , and granite countertops with a generous size island will be the meeting area of all your parties. Brand new stainless steel appliances will make entertainment and preparation a breeze. Attached to the kitchen is an ample well lite morning room to enjoy morning coffee and the paper. A few steps away you will find yourself in the family room. Envision family game night surround by a electric fireplace. Watch movies and eat popcorn in this cozy freshly painted den. Past the den a nicely size patio awaits you. Sit and marvel at the freshly new landscape and a fenced in yard that will ensure safety for kids and pets. Off the kitchen, a French door will lead you to a furnished basement, and a fourth bedroom. Basement and bedroom, that was built during quarantine will added extra comfort for overnight guests or kids friends. The third floor contains three bedrooms all which have been freshly painted, and trim work! The master room is serene with a sitting area to read or simply relax. The walk in closet was done with brand new custom shelving. Off the master is a brand new marble floor subway tile surround for soaking after those long days of work. In the hallway, you will find a reading nook directly across a hallway bath that has been freshly painted and updated. Two rooms off the hallway have been painted with new trim work. These rooms also have custom closets, and all three bedrooms have brand new windows.
Location
State PA
County Delaware
Area Edgmont Twp (10419)
Zoning R10
Rooms
Basement Full
Interior
Interior Features Breakfast Area, Dining Area, Family Room Off Kitchen, Floor Plan - Open, Formal/Separate Dining Room, Kitchen - Gourmet, Kitchen - Island, Primary Bath(s), Pantry, Recessed Lighting, Upgraded Countertops, Wood Floors, Window Treatments, Chair Railings, Crown Moldings, Floor Plan - Traditional, Sprinkler System, Tub Shower, Wainscotting, Walk-in Closet(s), Built-Ins
Hot Water Natural Gas
Heating Forced Air
Cooling Central A/C
Flooring Hardwood, Tile/Brick, Carpet
Fireplaces Number 1
Fireplaces Type Gas/Propane, Fireplace - Glass Doors, Marble
Fireplace Y
Window Features Replacement,Double Hung,Double Pane,Energy Efficient,ENERGY STAR Qualified,Insulated,Low-E,Screens,Vinyl Clad
Heat Source Natural Gas
Laundry Basement
Exterior
Exterior Feature Patio(s)
Parking Features Additional Storage Area, Garage - Front Entry, Garage Door Opener, Inside Access
Garage Spaces 4.0
Fence Privacy, Picket
Water Access N
Roof Type Architectural Shingle
Accessibility 2+ Access Exits, Level Entry - Main, 32\"+ wide Doors, 36\"+ wide Halls, >84\" Garage Door
Porch Patio(s)
Attached Garage 2
Total Parking Spaces 4
Garage Y
Building
Story 2
Sewer Public Sewer
Water Public
Architectural Style Traditional
Level or Stories 2
Additional Building Above Grade, Below Grade
Structure Type Dry Wall
New Construction N
Schools
School District Rose Tree Media
Others
HOA Fee Include Common Area Maintenance,Snow Removal
Senior Community No
Tax ID 19-00-00060-63
Ownership Fee Simple
SqFt Source Assessor
Security Features Carbon Monoxide Detector(s),Smoke Detector
Acceptable Financing Cash, Conventional, VA
Listing Terms Cash, Conventional, VA
Financing Cash,Conventional,VA
Special Listing Condition Standard
Read Less
Want to know what your home might be worth? Contact us for a FREE valuation!

Our team is ready to help you sell your home for the highest possible price ASAP

Bought with Tony Salloum • Compass RE





