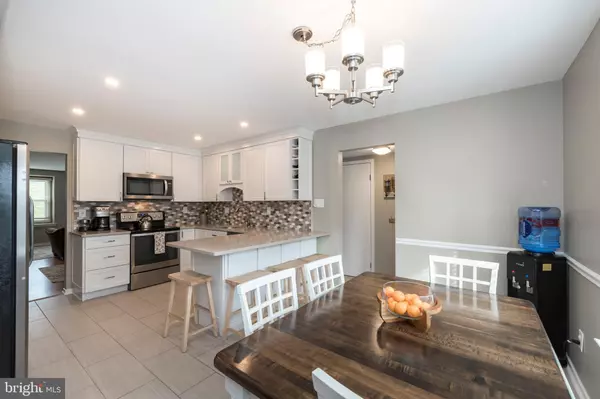$274,500
$269,900
1.7%For more information regarding the value of a property, please contact us for a free consultation.
5003 SHANNON CT Chester Springs, PA 19425
4 Beds
3 Baths
1,840 SqFt
Key Details
Sold Price $274,500
Property Type Townhouse
Sub Type Interior Row/Townhouse
Listing Status Sold
Purchase Type For Sale
Square Footage 1,840 sqft
Price per Sqft $149
Subdivision Liongate
MLS Listing ID PACT496092
Sold Date 02/14/20
Style Straight Thru
Bedrooms 4
Full Baths 2
Half Baths 1
HOA Fees $180/mo
HOA Y/N Y
Abv Grd Liv Area 1,840
Originating Board BRIGHT
Year Built 1987
Annual Tax Amount $3,306
Tax Year 2020
Lot Size 1,008 Sqft
Acres 0.02
Lot Dimensions 0.00 x 0.00
Property Description
Truly **turnkey** Townhome in sought after Liongate community and Award-Winning Downingtown East School District. This stunning, well maintained home will not last! Enter the newer storm door and electronic keypad front door, to Foyer with oversized tile that leads from the entry, throughout the Breakfast Room and Kitchen. The sun-soaked Kitchen and Breakfast Room have been recently remodeled, thoughtfully utilizing every inch of space. Kraftmaid cabinetry, with soft close and crown molding. Quartz countertops, with overhang, allows for additional kitchen seating. Oversized, undermount sink, with pull down sprayer. Complimentary tile backsplash. Stainless Steel Appliances. Pantry cabinets, with pull out drawers. Loaded with outlets, most include USB ports. You will LOVE every minute you're in this kitchen. Both Kitchen and Foyer open into the amply sized Family Room with newer laminate flooring, recessed lights, and wood burning fireplace. Newer Blind-between-glass-slider to back deck makes for easy summertime entertaining and grilling. Large installed berm offers privacy from the road. Back towards the front of the home, the first floor is completed with Powder Room, Utility space with storage, and Front Closet with built ins. Carpets to be replaced, prior to settlement, with offer acceptable to Sellers. Samples to choose from within the home. Nicely sized Master Suite with double closets and Master Bath. 2 additional bedrooms, hall bath and convenient Laundry complete the 2nd floor. 3rd floor loft is considered 4th bedroom, could be used as office or potentially a Rec Room. The Newer HVAC system keeps this space well-conditioned. Large, walk in, cedar closet offers TONS of storage, with front and back floored access to attic, allowing for even MORE storage. Most of home has been recently painted. With newer Roof, skylights, HVAC, Kitchen, Powder Room and Flooring, there is nothing else that needs addressed! All of this and enjoy the amenities offered by Liongate : Snow Removal, Lawn maintenance and Community Pool.
Location
State PA
County Chester
Area Uwchlan Twp (10333)
Zoning R2
Direction Southeast
Rooms
Other Rooms Primary Bedroom, Bedroom 2, Bedroom 3, Bedroom 4, Kitchen, Family Room, Breakfast Room
Interior
Interior Features Breakfast Area, Cedar Closet(s), Carpet, Combination Kitchen/Dining, Family Room Off Kitchen, Kitchen - Eat-In, Primary Bath(s), Skylight(s), Upgraded Countertops
Heating Heat Pump(s)
Cooling Central A/C
Fireplaces Number 1
Fireplaces Type Fireplace - Glass Doors, Wood
Equipment Built-In Microwave, Dishwasher, Oven - Self Cleaning, Oven/Range - Electric, Stainless Steel Appliances
Fireplace Y
Appliance Built-In Microwave, Dishwasher, Oven - Self Cleaning, Oven/Range - Electric, Stainless Steel Appliances
Heat Source Electric
Laundry Upper Floor
Exterior
Parking On Site 1
Utilities Available Cable TV
Water Access N
Roof Type Architectural Shingle
Accessibility None
Garage N
Building
Story 3+
Foundation None
Sewer Public Sewer
Water Public
Architectural Style Straight Thru
Level or Stories 3+
Additional Building Above Grade, Below Grade
New Construction N
Schools
Elementary Schools Lionville
Middle Schools Lionville
High Schools Downingtown High School East Campus
School District Downingtown Area
Others
Senior Community No
Tax ID 33-02 -0492
Ownership Fee Simple
SqFt Source Assessor
Acceptable Financing Conventional, FHA, VA
Listing Terms Conventional, FHA, VA
Financing Conventional,FHA,VA
Special Listing Condition Standard
Read Less
Want to know what your home might be worth? Contact us for a FREE valuation!

Our team is ready to help you sell your home for the highest possible price ASAP

Bought with Gary A Mercer Sr. • KW Greater West Chester





