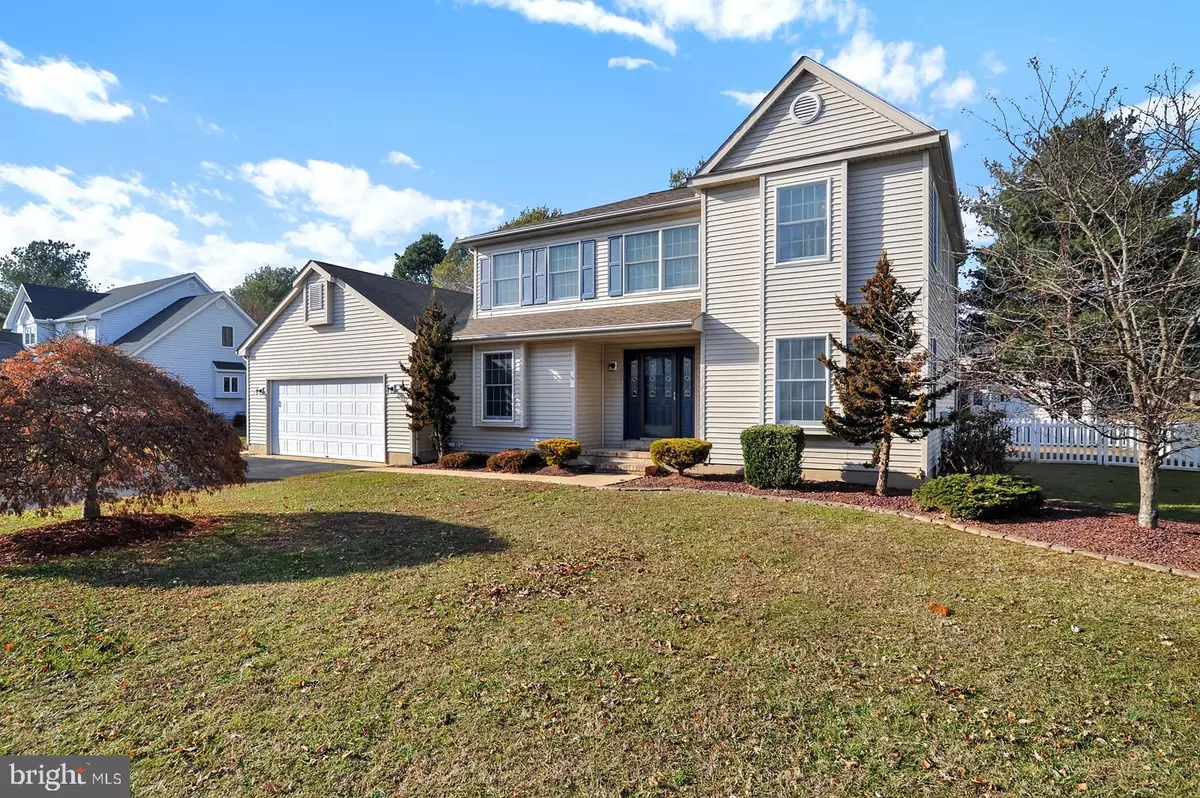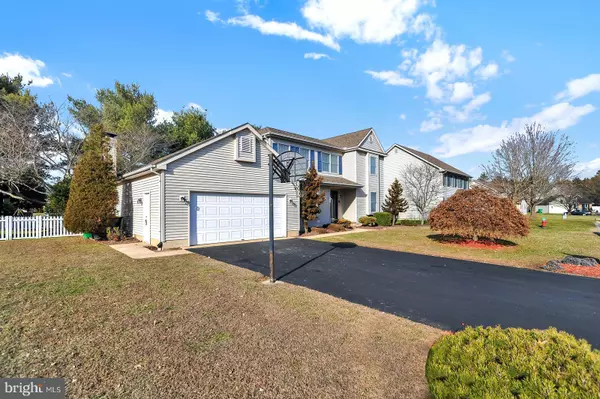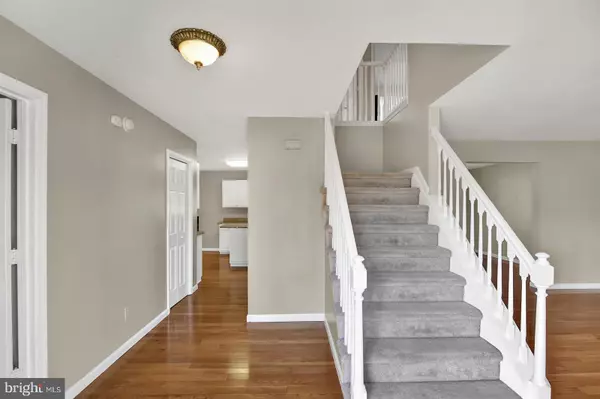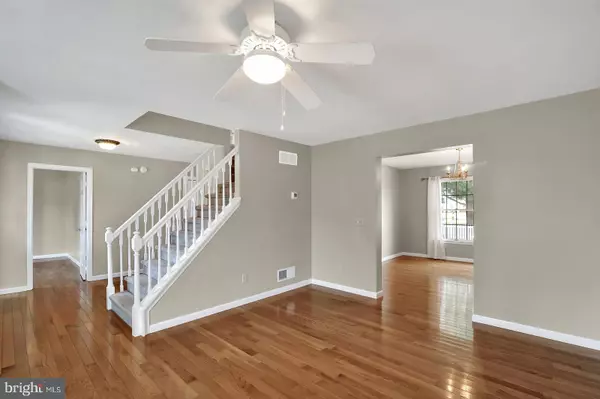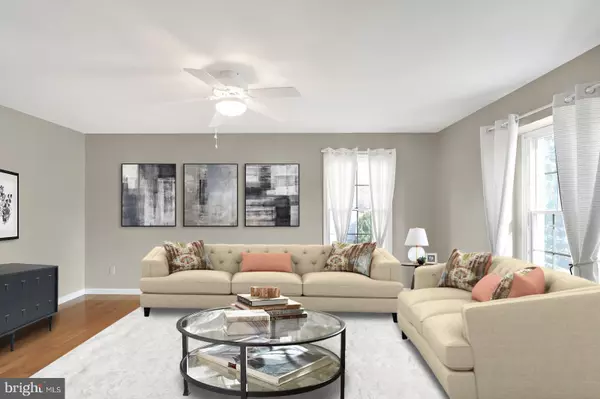$309,000
$309,000
For more information regarding the value of a property, please contact us for a free consultation.
114 GARDENGATE RD Camden Wyoming, DE 19934
4 Beds
3 Baths
3,282 SqFt
Key Details
Sold Price $309,000
Property Type Single Family Home
Sub Type Detached
Listing Status Sold
Purchase Type For Sale
Square Footage 3,282 sqft
Price per Sqft $94
Subdivision Stonegate
MLS Listing ID DEKT234854
Sold Date 02/14/20
Style Contemporary
Bedrooms 4
Full Baths 2
Half Baths 1
HOA Y/N N
Abv Grd Liv Area 2,832
Originating Board BRIGHT
Year Built 1993
Annual Tax Amount $1,596
Tax Year 2019
Lot Size 0.303 Acres
Acres 0.3
Lot Dimensions 110.00 x 120.00
Property Description
Move right in! Nestled in the prestigious neighborhood of Stonegate in the Caesar Rodney School District, this like-new house is ready for new owners. Enter the home into the spacious foyer with beautiful hardwood floors and newly painted walls, trim, doors, and baseboards. The gleaming hardwood floors travel throughout this home into the dedicated office space on the left and the large formal living room and dining room on the right. As you walk deeper into the home you will find the heart of the house- the kitchen! The white cabinetry, new hardware, pantry, stainless steel appliances, and abundance of granite countertops, will have you dancing through this space. The kitchen is big enough for a breakfast table too! Right off of the kitchen step down to the large family room with a wood burning fireplace, a mantle begging to be decorated for the holidays, and vaulted ceilings. The highlight of this main floor is the Morning Room overlooking the backyard with access to the newly stained deck, and massive amounts of natural light! Upstairs are 4 bedrooms all with overhead lights and ceiling fans. The master bedroom is expansive with a sitting area right next to the windows. A perfect place to curl up with a book in the evenings! TWO closets and ensuite bathroom complete this space. But wait! There is MORE! Head all the way downstairs and enjoy the finished rec room with plenty of space for the big screen, a play area, maybe a craft corner, or the newest man cave. Down there you will also find plenty of unfinished space for all of your storage needs and an exterior exit to the backyard. Your fenced-in yard perfectly defines the great space you have out back including the huge deck. You will be a hit at your next bbq! The entire home has been painted from top to bottom, updated light fixtures, new cabinet hardware; there is nothing else to do but move in! Other features of this home you will love- main floor laundry, gas stove, 2-car garage, public sewer and water. 1 year home warranty from America's Preferred Home Warranty! Close to DAFB, shopping, and the highways. This home qualifies for 100% financing!
Location
State DE
County Kent
Area Caesar Rodney (30803)
Zoning RS1
Rooms
Other Rooms Dining Room, Primary Bedroom, Bedroom 2, Bedroom 3, Kitchen, Family Room, Den, Basement, Bedroom 1, Sun/Florida Room, Laundry
Basement Outside Entrance, Partially Finished, Walkout Stairs, Full
Interior
Interior Features Ceiling Fan(s), Family Room Off Kitchen, Formal/Separate Dining Room, Kitchen - Eat-In, Kitchen - Island, Kitchen - Table Space, Primary Bath(s), Pantry, Store/Office, Upgraded Countertops, Walk-in Closet(s), Wood Floors
Heating Forced Air
Cooling Central A/C, Ceiling Fan(s)
Flooring Hardwood, Ceramic Tile, Carpet
Fireplaces Number 1
Fireplaces Type Wood
Equipment Dishwasher, Dryer - Gas, Microwave, Oven/Range - Gas, Stainless Steel Appliances, Washer, Refrigerator
Fireplace Y
Appliance Dishwasher, Dryer - Gas, Microwave, Oven/Range - Gas, Stainless Steel Appliances, Washer, Refrigerator
Heat Source Natural Gas
Laundry Main Floor
Exterior
Exterior Feature Deck(s), Porch(es)
Parking Features Garage - Front Entry, Garage Door Opener
Garage Spaces 2.0
Fence Fully, Vinyl, Picket
Utilities Available Natural Gas Available
Water Access N
Accessibility None
Porch Deck(s), Porch(es)
Attached Garage 2
Total Parking Spaces 2
Garage Y
Building
Story 2
Sewer Public Sewer
Water Public
Architectural Style Contemporary
Level or Stories 2
Additional Building Above Grade, Below Grade
New Construction N
Schools
School District Caesar Rodney
Others
Senior Community No
Tax ID NM-00-09513-03-2600-000
Ownership Fee Simple
SqFt Source Assessor
Acceptable Financing Conventional, Cash, VA, FHA, USDA
Listing Terms Conventional, Cash, VA, FHA, USDA
Financing Conventional,Cash,VA,FHA,USDA
Special Listing Condition Standard
Read Less
Want to know what your home might be worth? Contact us for a FREE valuation!

Our team is ready to help you sell your home for the highest possible price ASAP

Bought with Kimberly G Stockslager • The Moving Experience Delaware Inc

