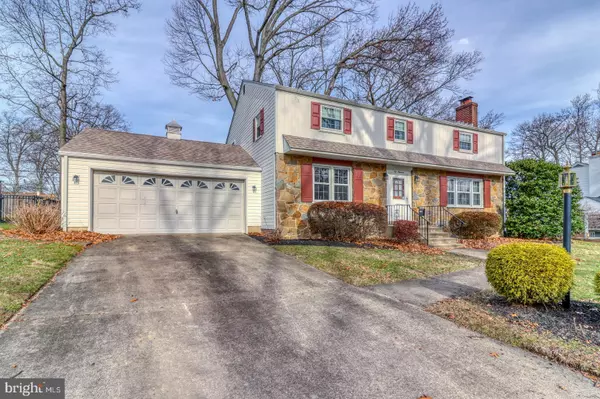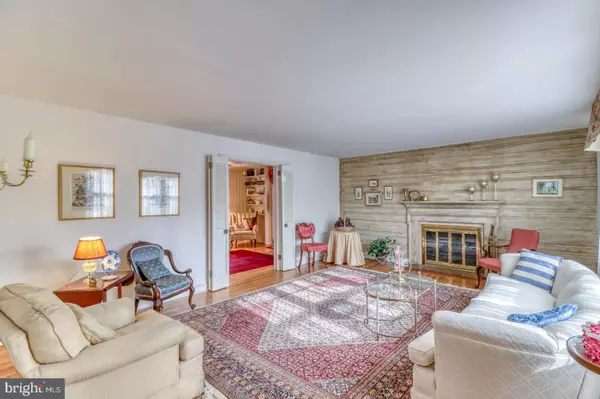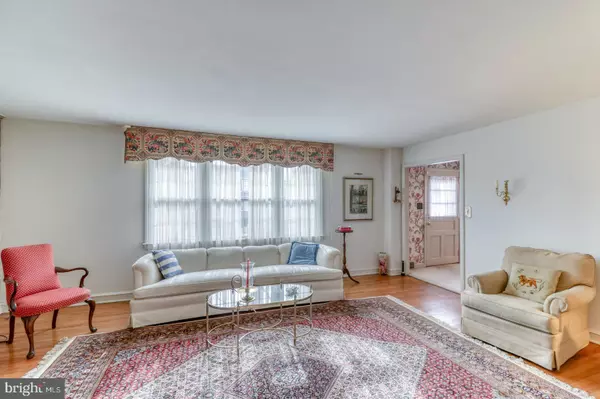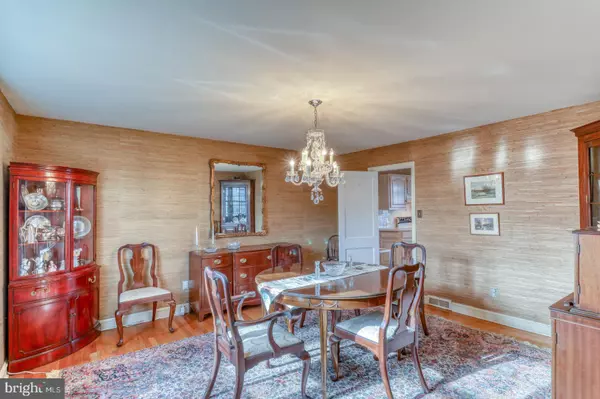$334,000
$349,000
4.3%For more information regarding the value of a property, please contact us for a free consultation.
219 OAKWOOD RD Wilmington, DE 19803
4 Beds
3 Baths
2,919 SqFt
Key Details
Sold Price $334,000
Property Type Single Family Home
Sub Type Detached
Listing Status Sold
Purchase Type For Sale
Square Footage 2,919 sqft
Price per Sqft $114
Subdivision Fairfax
MLS Listing ID DENC492822
Sold Date 02/14/20
Style Colonial
Bedrooms 4
Full Baths 2
Half Baths 1
HOA Y/N N
Abv Grd Liv Area 2,525
Originating Board BRIGHT
Year Built 1953
Annual Tax Amount $1,260
Tax Year 2019
Lot Size 9,148 Sqft
Acres 0.21
Property Description
Welcome to your forever home. This home is one of the largest built in Fairfax and features 4 bedrooms, 3 baths and is located on the most desirable street, Oakwood Road (also known as Doctors Row). There is original hardwood throughout, and all major maintenance items have been performed double hung windows have been installed, new water heater in the past year and new roof and HVAC in the past five years. This truly elegant center hall colonial home has a formal dining room, a large living room with a wood burning fireplace and an office/den which leads through French doors to the expansive screened porch. There is a transition hallway leading to the powder room and kitchen where you will find access to the double car garage. The upper level has four large bedrooms. The master bedroom includes an En Suite bath and two nicely sized closets. The three other bedrooms are all amply sized with large closets and share a common full bathroom in the hallway. The lower level contains a finished sports den area as well as another finished area which could be used as an office/craft area, etc. In addition, there is a large portion of unfinished basement containing a washer and dryer and is great for extra storage space and has full door access to the rear yard from the basement. This property has an elegant design and is waiting for its new forever family. There is easy access to I-95 and shopping.
Location
State DE
County New Castle
Area Brandywine (30901)
Zoning NC6.5
Rooms
Other Rooms Living Room, Dining Room, Primary Bedroom, Bedroom 2, Bedroom 3, Bedroom 4, Kitchen, Den, Bonus Room, Screened Porch
Basement Partially Finished
Interior
Hot Water Natural Gas
Cooling Central A/C
Window Features Bay/Bow,Green House
Heat Source Natural Gas
Exterior
Exterior Feature Screened
Parking Features Garage - Front Entry, Inside Access, Oversized
Garage Spaces 2.0
Water Access N
Accessibility None
Porch Screened
Attached Garage 2
Total Parking Spaces 2
Garage Y
Building
Story 2
Sewer Public Sewer
Water Public
Architectural Style Colonial
Level or Stories 2
Additional Building Above Grade, Below Grade
New Construction N
Schools
School District Brandywine
Others
Senior Community No
Tax ID 0610100209
Ownership Fee Simple
SqFt Source Estimated
Special Listing Condition Standard
Read Less
Want to know what your home might be worth? Contact us for a FREE valuation!

Our team is ready to help you sell your home for the highest possible price ASAP

Bought with Robin Little • Keller Williams Real Estate - West Chester





