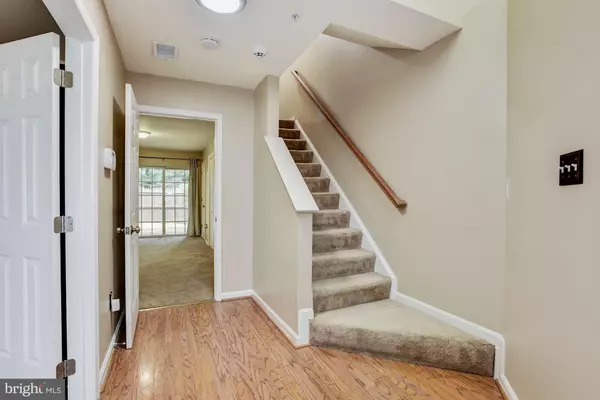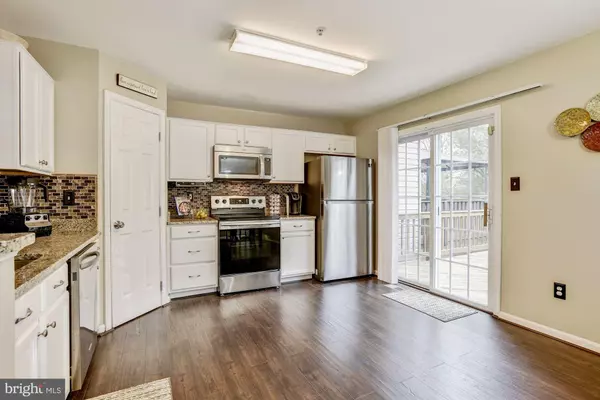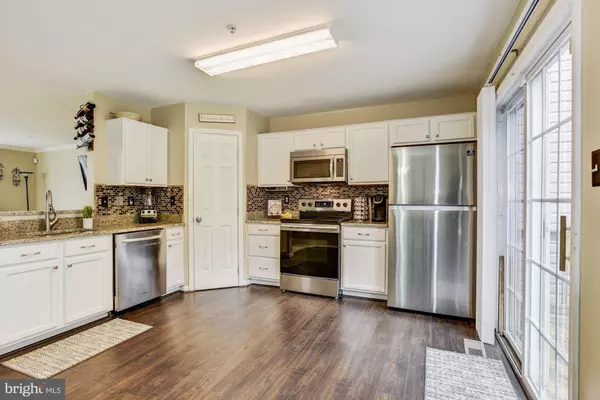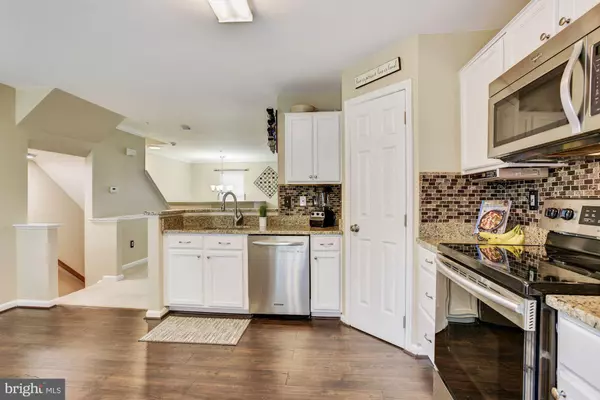$249,000
$245,000
1.6%For more information regarding the value of a property, please contact us for a free consultation.
4128 BROWN BARK CIR Randallstown, MD 21133
4 Beds
3 Baths
1,704 SqFt
Key Details
Sold Price $249,000
Property Type Townhouse
Sub Type Interior Row/Townhouse
Listing Status Sold
Purchase Type For Sale
Square Footage 1,704 sqft
Price per Sqft $146
Subdivision Winands Village
MLS Listing ID MDBC484502
Sold Date 03/20/20
Style Colonial
Bedrooms 4
Full Baths 2
Half Baths 1
HOA Fees $60/qua
HOA Y/N Y
Abv Grd Liv Area 1,280
Originating Board BRIGHT
Year Built 1999
Annual Tax Amount $3,517
Tax Year 2019
Lot Size 1,760 Sqft
Acres 0.04
Property Description
Beautifully well maintained townhome nestled in Winands Village offering quality updates and finishes! Updates: 2020: granite counters, kitchen flooring, freshly painted interiors, lighting, brick patio, and newly painted exterior shutters. 2019: roof, refrigerator, stove, and washer! Featuring an open floor plan, three finished levels and sunbathed windows! Prepare delectable meals in the tastefully updated kitchen boasting new flooring, sleek tile backsplash, energy efficient appliances, and a casual dining area. The inviting master suite highlights a walk-in closet and an en suite bath. Main level family room, fourth bedroom, and a powder room! Enjoy the evening breeze from the comfort of the rear deck overlooking a tree lined view and fenced yard. Close to major commuter routes, shopping, and dining. Don t miss out on the opportunity to own something special!
Location
State MD
County Baltimore
Zoning 010
Direction Southeast
Rooms
Other Rooms Living Room, Primary Bedroom, Bedroom 2, Bedroom 3, Bedroom 4, Kitchen, Family Room, Foyer
Main Level Bedrooms 1
Interior
Interior Features Attic, Breakfast Area, Carpet, Chair Railings, Combination Dining/Living, Crown Moldings, Dining Area, Entry Level Bedroom, Floor Plan - Open, Kitchen - Eat-In, Kitchen - Table Space, Primary Bath(s), Sprinkler System, Upgraded Countertops, Walk-in Closet(s), Wood Floors
Hot Water Natural Gas
Heating Forced Air, Programmable Thermostat
Cooling Central A/C, Programmable Thermostat
Flooring Carpet, Ceramic Tile, Fully Carpeted, Hardwood
Equipment Built-In Microwave, Dishwasher, Disposal, Dryer - Front Loading, Energy Efficient Appliances, Exhaust Fan, Oven - Self Cleaning, Oven - Single, Oven/Range - Electric, Refrigerator, Stainless Steel Appliances, Washer - Front Loading, Water Heater
Fireplace N
Window Features Atrium,Screens,Transom
Appliance Built-In Microwave, Dishwasher, Disposal, Dryer - Front Loading, Energy Efficient Appliances, Exhaust Fan, Oven - Self Cleaning, Oven - Single, Oven/Range - Electric, Refrigerator, Stainless Steel Appliances, Washer - Front Loading, Water Heater
Heat Source Natural Gas
Laundry Main Floor
Exterior
Exterior Feature Deck(s), Patio(s)
Fence Rear
Water Access N
View Garden/Lawn, Trees/Woods
Roof Type Asphalt
Accessibility Other
Porch Deck(s), Patio(s)
Garage N
Building
Lot Description Backs to Trees, Front Yard, Landscaping, Rear Yard
Story 3+
Foundation Slab
Sewer Public Sewer
Water Public
Architectural Style Colonial
Level or Stories 3+
Additional Building Above Grade, Below Grade
Structure Type Dry Wall
New Construction N
Schools
Elementary Schools Deer Park
Middle Schools Deer Park Middle Magnet School
High Schools New Town
School District Baltimore County Public Schools
Others
Senior Community No
Tax ID 04022200011371
Ownership Fee Simple
SqFt Source Assessor
Security Features Main Entrance Lock,Security System,Smoke Detector,Sprinkler System - Indoor
Special Listing Condition Standard
Read Less
Want to know what your home might be worth? Contact us for a FREE valuation!

Our team is ready to help you sell your home for the highest possible price ASAP

Bought with John Oluyemi • EXIT Right Realty





