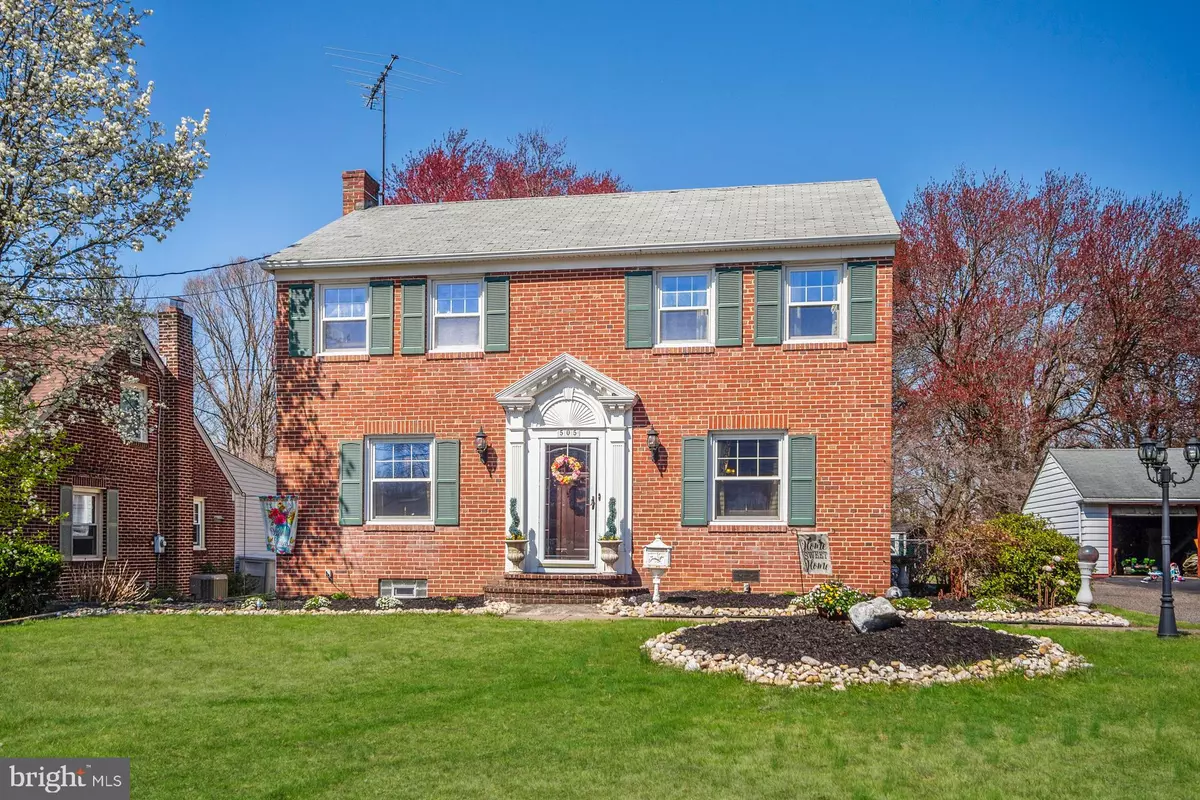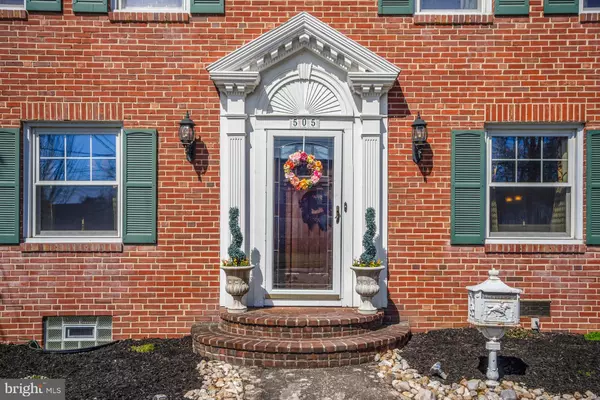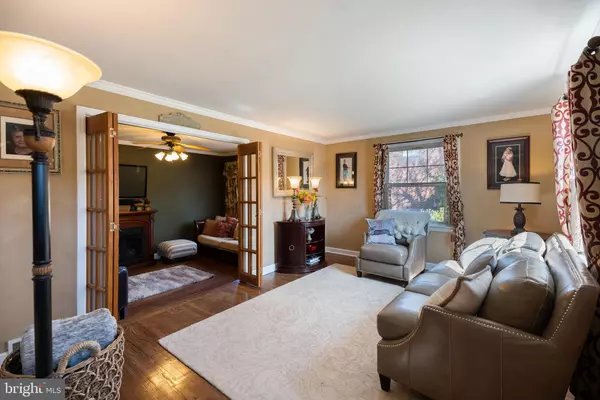$373,000
$379,000
1.6%For more information regarding the value of a property, please contact us for a free consultation.
505 GRAISBURY AVE Haddonfield, NJ 08033
4 Beds
2 Baths
1,536 SqFt
Key Details
Sold Price $373,000
Property Type Single Family Home
Sub Type Detached
Listing Status Sold
Purchase Type For Sale
Square Footage 1,536 sqft
Price per Sqft $242
Subdivision None Available
MLS Listing ID NJCD388798
Sold Date 07/01/20
Style Colonial
Bedrooms 4
Full Baths 1
Half Baths 1
HOA Y/N N
Abv Grd Liv Area 1,536
Originating Board BRIGHT
Year Built 1950
Annual Tax Amount $9,762
Tax Year 2019
Lot Size 10,200 Sqft
Acres 0.23
Lot Dimensions 60.00 x 170.00
Property Description
Making memories in Haddon Township! Location, location, location, this home has it all!! Located on one of the most beautiful, sought after tree-lined streets in Haddon Township. This 4 bedroom, 1.5 bath beautiful colonial brick home is walking distance to the grade school, high school, sports fields, crystal lake pool, restaurants, Patco and shopping centers. As you enter the front door of the home, there is a large living room to the right and a new family room with a gas fireplace and Anderson sliding glass doors (this room used to be the garage). There is also a new powder room right off the family room. Continue through the home to the dining room and gorgeous updated kitchen with stainless steel appliances and granite countertops. The centerpiece of the home is the stunning sunlit Florida room right off the kitchen with another gas fireplace. This room looks out to the huge fenced-in backyard area with a small patio and 2 good size sheds. This awesome backyard oasis is perfect for reading your favorite book, grilling your delicious dinner or entertaining large memorable parties. Behind the backyard is the preserved wooded gully area for public use and a pathway to the grade school. This unique special area is maintained by the township. As you enter the second floor there is a good size master bedroom with stairs to the attic area that has plenty of space for storage or could be converted to an office or a large closet space. The other 3 bedrooms have large windows, good sunlight and decent closet space. All the bedrooms have ceiling fans and share the full-size hall bathroom with built-in shelves. There is an unfinished basement where the laundry room is, a new air conditioning system and a new motor in the heating system. This home is freshly painted throughout. All blinds and some window treatments are included in the sale price if the buyer is interested in them. Haddon Township and the highly rated Haddon Township school district is a great place to raise a family. There is a strong commitment to community and the township offers residents many spectacular year-round events at Haddon Square and the bustling downtown area. There is a great public library, many amazing restaurants, bars and cool shops. The vibe of this downtown area, to meet up with old friends or meet new ones, is second to none. Do not miss your opportunity to see this house and make it your forever home. Showings are now permitted on a 1 to 1 basis, we are not permitted to have overlapping showings. At this time we are not permitted to have "Open Houses" I will update the date of the open house as soon as it is permitted.
Location
State NJ
County Camden
Area Haddon Twp (20416)
Zoning RESIDENTIAL
Rooms
Other Rooms Bathroom 1
Basement Unfinished
Interior
Interior Features Attic, Ceiling Fan(s), Dining Area, Family Room Off Kitchen, Upgraded Countertops, Window Treatments, Wood Floors
Heating Forced Air
Cooling Central A/C
Flooring Hardwood
Fireplaces Number 2
Fireplaces Type Gas/Propane
Equipment Built-In Microwave, Dishwasher, Disposal, Dryer, Exhaust Fan, Extra Refrigerator/Freezer, Freezer, Icemaker, Oven - Self Cleaning, Oven/Range - Gas, Refrigerator, Stainless Steel Appliances, Stove, Washer
Fireplace Y
Appliance Built-In Microwave, Dishwasher, Disposal, Dryer, Exhaust Fan, Extra Refrigerator/Freezer, Freezer, Icemaker, Oven - Self Cleaning, Oven/Range - Gas, Refrigerator, Stainless Steel Appliances, Stove, Washer
Heat Source Natural Gas
Laundry Basement
Exterior
Garage Spaces 4.0
Water Access N
Roof Type Shingle
Accessibility Level Entry - Main
Total Parking Spaces 4
Garage N
Building
Story 2
Sewer Public Septic
Water Public
Architectural Style Colonial
Level or Stories 2
Additional Building Above Grade, Below Grade
New Construction N
Schools
Elementary Schools Van Sciver E.S.
Middle Schools William G Rohrer
High Schools Haddon Township H.S.
School District Haddon Township Public Schools
Others
Pets Allowed Y
Senior Community No
Tax ID 16-00017 07-00035
Ownership Fee Simple
SqFt Source Estimated
Acceptable Financing Cash, Conventional, FHA, Negotiable, VA
Listing Terms Cash, Conventional, FHA, Negotiable, VA
Financing Cash,Conventional,FHA,Negotiable,VA
Special Listing Condition Standard
Pets Allowed No Pet Restrictions
Read Less
Want to know what your home might be worth? Contact us for a FREE valuation!

Our team is ready to help you sell your home for the highest possible price ASAP

Bought with Melissa Anne Ryan • Keller Williams Realty - Cherry Hill





