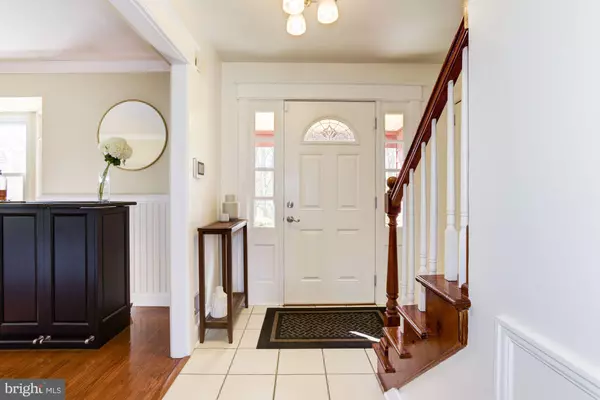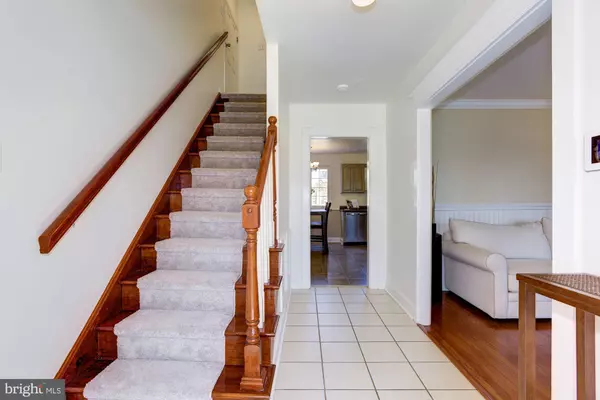$318,000
$320,000
0.6%For more information regarding the value of a property, please contact us for a free consultation.
1105 STONEWOOD CT Wilmington, DE 19810
4 Beds
2 Baths
1,675 SqFt
Key Details
Sold Price $318,000
Property Type Single Family Home
Sub Type Detached
Listing Status Sold
Purchase Type For Sale
Square Footage 1,675 sqft
Price per Sqft $189
Subdivision Longview Farms
MLS Listing ID DENC498548
Sold Date 05/08/20
Style Colonial
Bedrooms 4
Full Baths 1
Half Baths 1
HOA Fees $2/ann
HOA Y/N Y
Abv Grd Liv Area 1,675
Originating Board BRIGHT
Year Built 1966
Annual Tax Amount $2,392
Tax Year 2019
Lot Size 0.270 Acres
Acres 0.27
Lot Dimensions 85.00 x 158.70
Property Description
This lovely turnkey home is situated in desirable Longview Farms, close to Darley Swim Club and adjacent to a public park. This home is turnkey in every sense of the word. The new front door leads to a center hall with an elegant hardwood staircase and a formal living room and dining room featuring hardwood floors. The large kitchen eat-in kitchen boasts new stainless steel appliances, a contemporary tile floor and updated cabinets. The kitchen leads to a large family room with powder room, a barely used wood burning stove and sliding doors to a spacious and fully fenced back yard. The yard is anchored by a gorgeous paver patio and professional landscaping. The elegant staircase leads to a second floor that also features hardwood floors, four bedrooms and a full bath that has recently been updated. All four bedrooms have spacious closets and windows that let in natural light throughout the day. The unfinished lower level features a recently updated laundry area is also being used as a rec room. It is clean and dry and is ready to be finished. The exterior of this home was updated recently and has a newer roof and siding, as well as an expanded driveway. The elegant Pottery Barn feel of this beautifully maintained home will appeal to all buyers, is conveniently located within minutes of I 95 and provides easy commuting to Wilmington, Philadelphia and the Philadelphia international Airport. It is also located close to the Concord Mall and the Brandywine town Center for quick access to shopping. In addition to its proximity to major commuting routes this home is also conveniently located to the private and parochial schools in the Wilmington area.
Location
State DE
County New Castle
Area Brandywine (30901)
Zoning NC6.5
Rooms
Other Rooms Living Room, Dining Room, Primary Bedroom, Bedroom 2, Bedroom 3, Bedroom 4, Kitchen, Family Room, Laundry, Other
Basement Full, Partially Finished
Interior
Interior Features Wood Floors, Kitchen - Eat-In, Exposed Beams, Wood Stove, Formal/Separate Dining Room
Hot Water Natural Gas
Heating Forced Air
Cooling Central A/C, Ceiling Fan(s)
Flooring Wood, Ceramic Tile, Carpet
Equipment Built-In Range, Disposal, Water Heater, Built-In Microwave, Dishwasher, Stainless Steel Appliances
Window Features Screens
Appliance Built-In Range, Disposal, Water Heater, Built-In Microwave, Dishwasher, Stainless Steel Appliances
Heat Source Natural Gas
Laundry Basement
Exterior
Exterior Feature Patio(s)
Parking Features Garage - Front Entry, Garage Door Opener
Garage Spaces 2.0
Water Access N
Roof Type Pitched,Shingle
Accessibility None
Porch Patio(s)
Attached Garage 1
Total Parking Spaces 2
Garage Y
Building
Lot Description Front Yard, Rear Yard, SideYard(s)
Story 2
Sewer Public Sewer
Water Public
Architectural Style Colonial
Level or Stories 2
Additional Building Above Grade, Below Grade
Structure Type Cathedral Ceilings
New Construction N
Schools
School District Brandywine
Others
HOA Fee Include Snow Removal
Senior Community No
Tax ID 06-035.00-123
Ownership Fee Simple
SqFt Source Estimated
Security Features Smoke Detector,Carbon Monoxide Detector(s)
Acceptable Financing Cash, Conventional, FHA, VA
Listing Terms Cash, Conventional, FHA, VA
Financing Cash,Conventional,FHA,VA
Special Listing Condition Standard
Read Less
Want to know what your home might be worth? Contact us for a FREE valuation!

Our team is ready to help you sell your home for the highest possible price ASAP

Bought with Robert C Stigler • Keller Williams Realty Wilmington





