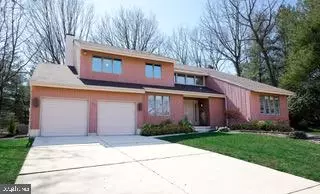$394,000
$399,000
1.3%For more information regarding the value of a property, please contact us for a free consultation.
26 BUNNING DR Voorhees, NJ 08043
4 Beds
3 Baths
2,901 SqFt
Key Details
Sold Price $394,000
Property Type Single Family Home
Sub Type Detached
Listing Status Sold
Purchase Type For Sale
Square Footage 2,901 sqft
Price per Sqft $135
Subdivision Beagle Club
MLS Listing ID NJCD390978
Sold Date 06/16/20
Style Contemporary
Bedrooms 4
Full Baths 2
Half Baths 1
HOA Y/N N
Abv Grd Liv Area 2,901
Originating Board BRIGHT
Year Built 1987
Annual Tax Amount $13,405
Tax Year 2019
Lot Size 0.330 Acres
Acres 0.33
Lot Dimensions 0.00 x 0.00
Property Description
Don't miss out on this affordable and PRISTINE Millwood Model home in the Beagle Club development of Voorhees NJ. This home features a magnificent open foyer, private dining area, formal living room, huge den with a gas fireplace, eat-in kitchen and a private office which could easily be converted into another bedroom. The amount of natural light throughout the house illuminates the beauty of the oak hardwood floors on the main level. The kitchen has a double oven and newer stainless steel appliances. The master bedroom (13'x26') features a large walk-in closet, master bathroom (11'x8'), and an aerial view of the formal living room from the second floor. The washer and dryer are conveniently located on the second floor prior to entering the hallway full bathroom. This magnificent 2-story home offers charm and is perfectly maintained. In addition to all the amenities offered, the owners had a REVERSE OSMOSIS WATER SYSTEM installed with a special CONDITIONER to ensure safe and healthy drinking water. They also installed an AIR FILTRATION SYSTEM for their heat and AC systems which includes a humidifier and a dynamic cleaning system and high end filters ( All of which have been completely maintained to date). The award-winning Voorhees Schools offers the best education for your children and is always ranked in the top 10 schools of South Jersey. The sellers are offering a HOME WARRANTY which transfers to the buyer for 1 full year from the purchase.
Location
State NJ
County Camden
Area Voorhees Twp (20434)
Zoning 100B
Rooms
Other Rooms Living Room, Dining Room, Primary Bedroom, Bedroom 2, Bedroom 3, Bedroom 4, Kitchen, Den, Foyer, Breakfast Room, Laundry, Office, Primary Bathroom, Full Bath, Half Bath
Basement Heated, Poured Concrete, Partially Finished, Space For Rooms
Interior
Interior Features Air Filter System, Formal/Separate Dining Room, Attic, Kitchen - Eat-In, Water Treat System
Hot Water Natural Gas
Heating Forced Air
Cooling Ceiling Fan(s), Central A/C
Flooring Hardwood, Ceramic Tile, Partially Carpeted
Fireplaces Number 1
Fireplaces Type Stone
Equipment Air Cleaner, Dishwasher, Disposal, Dryer, Extra Refrigerator/Freezer, Washer - Front Loading, Water Conditioner - Owned
Fireplace Y
Appliance Air Cleaner, Dishwasher, Disposal, Dryer, Extra Refrigerator/Freezer, Washer - Front Loading, Water Conditioner - Owned
Heat Source Natural Gas
Laundry Upper Floor
Exterior
Exterior Feature Patio(s)
Parking Features Garage - Front Entry, Inside Access
Garage Spaces 6.0
Utilities Available Electric Available, Cable TV, Natural Gas Available, Sewer Available
Water Access N
View Garden/Lawn
Roof Type Shingle
Street Surface Black Top
Accessibility 2+ Access Exits
Porch Patio(s)
Road Frontage City/County
Attached Garage 2
Total Parking Spaces 6
Garage Y
Building
Lot Description Front Yard, Rear Yard
Story 2
Foundation Crawl Space, Slab
Sewer Public Sewer
Water Public
Architectural Style Contemporary
Level or Stories 2
Additional Building Above Grade, Below Grade
Structure Type Dry Wall,2 Story Ceilings,9'+ Ceilings
New Construction N
Schools
Elementary Schools Kresson
Middle Schools Voorhees M.S.
High Schools Eastern H.S.
School District Voorhees Township Board Of Education
Others
Senior Community No
Tax ID 34-00213 05-00011
Ownership Fee Simple
SqFt Source Assessor
Security Features Monitored,Smoke Detector
Acceptable Financing Conventional, FHA, Cash, VA
Horse Property N
Listing Terms Conventional, FHA, Cash, VA
Financing Conventional,FHA,Cash,VA
Special Listing Condition Standard
Read Less
Want to know what your home might be worth? Contact us for a FREE valuation!

Our team is ready to help you sell your home for the highest possible price ASAP

Bought with Nikki David • BHHS Fox & Roach-Cherry Hill





