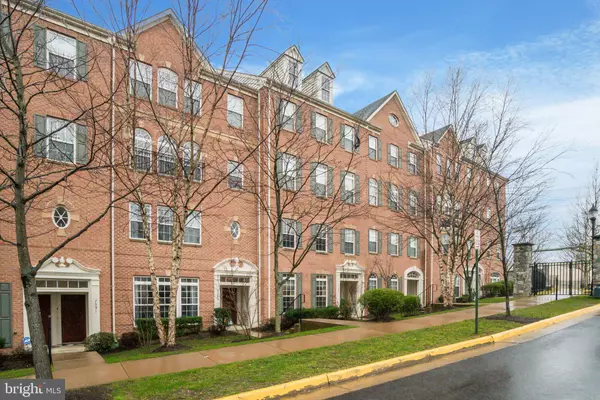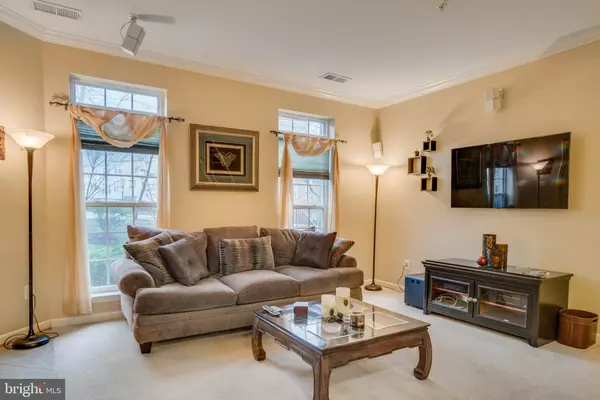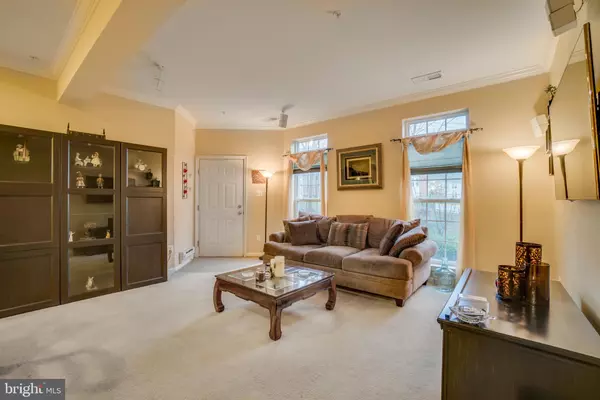$301,800
$309,000
2.3%For more information regarding the value of a property, please contact us for a free consultation.
2697 SHEFFIELD HILL WAY Woodbridge, VA 22191
3 Beds
3 Baths
1,540 SqFt
Key Details
Sold Price $301,800
Property Type Condo
Sub Type Condo/Co-op
Listing Status Sold
Purchase Type For Sale
Square Footage 1,540 sqft
Price per Sqft $195
Subdivision Potomac Club
MLS Listing ID VAPW487316
Sold Date 03/13/20
Style Colonial
Bedrooms 3
Full Baths 2
Half Baths 1
Condo Fees $130/mo
HOA Fees $153/mo
HOA Y/N Y
Abv Grd Liv Area 1,540
Originating Board BRIGHT
Year Built 2008
Annual Tax Amount $3,254
Tax Year 2019
Property Description
Get ready to love your new home in the sought after gated community of Potomac Club. This amenity-filled community is conveniently located between Ft. Belvoir and Quantico, with easy access to I-95, VRE, commuter lots, and more! The home offers an open floor plan, upgraded kitchen with 42in cabinets, granite countertops, stainless steel appliances, and breakfast bar! You'll never want to leave the large master suite with tray ceiling, luxury bath, and 2 walk-in closets. Enjoy your upper-level laundry room to make life easier. One car garage with shelving for great storage options! Don't miss out on this amazing opportunity!!
Location
State VA
County Prince William
Zoning R16
Rooms
Other Rooms Living Room, Primary Bedroom, Bedroom 2, Bedroom 3, Kitchen, Laundry, Bathroom 2, Primary Bathroom, Half Bath
Interior
Heating Forced Air
Cooling Central A/C
Equipment Stainless Steel Appliances, Oven/Range - Gas, Built-In Microwave, Dishwasher, Refrigerator, Disposal, Washer, Dryer
Appliance Stainless Steel Appliances, Oven/Range - Gas, Built-In Microwave, Dishwasher, Refrigerator, Disposal, Washer, Dryer
Heat Source Natural Gas
Laundry Upper Floor
Exterior
Exterior Feature Terrace
Parking Features Garage - Rear Entry, Additional Storage Area
Garage Spaces 1.0
Amenities Available Community Center, Exercise Room, Gated Community, Pool - Indoor, Pool - Outdoor, Tot Lots/Playground, Bike Trail, Common Grounds
Water Access N
Roof Type Shingle
Accessibility None
Porch Terrace
Attached Garage 1
Total Parking Spaces 1
Garage Y
Building
Story 2
Sewer Public Sewer
Water Public
Architectural Style Colonial
Level or Stories 2
Additional Building Above Grade, Below Grade
New Construction N
Schools
Middle Schools Rippon
High Schools Freedom
School District Prince William County Public Schools
Others
HOA Fee Include All Ground Fee,Common Area Maintenance,Lawn Maintenance,Security Gate,Trash,Snow Removal,Management,Road Maintenance
Senior Community No
Tax ID 8391-03-4169.01
Ownership Condominium
Security Features Security Gate,Security System,Smoke Detector
Special Listing Condition Standard
Read Less
Want to know what your home might be worth? Contact us for a FREE valuation!

Our team is ready to help you sell your home for the highest possible price ASAP

Bought with Jason R Secrest • Coldwell Banker Realty - Washington





