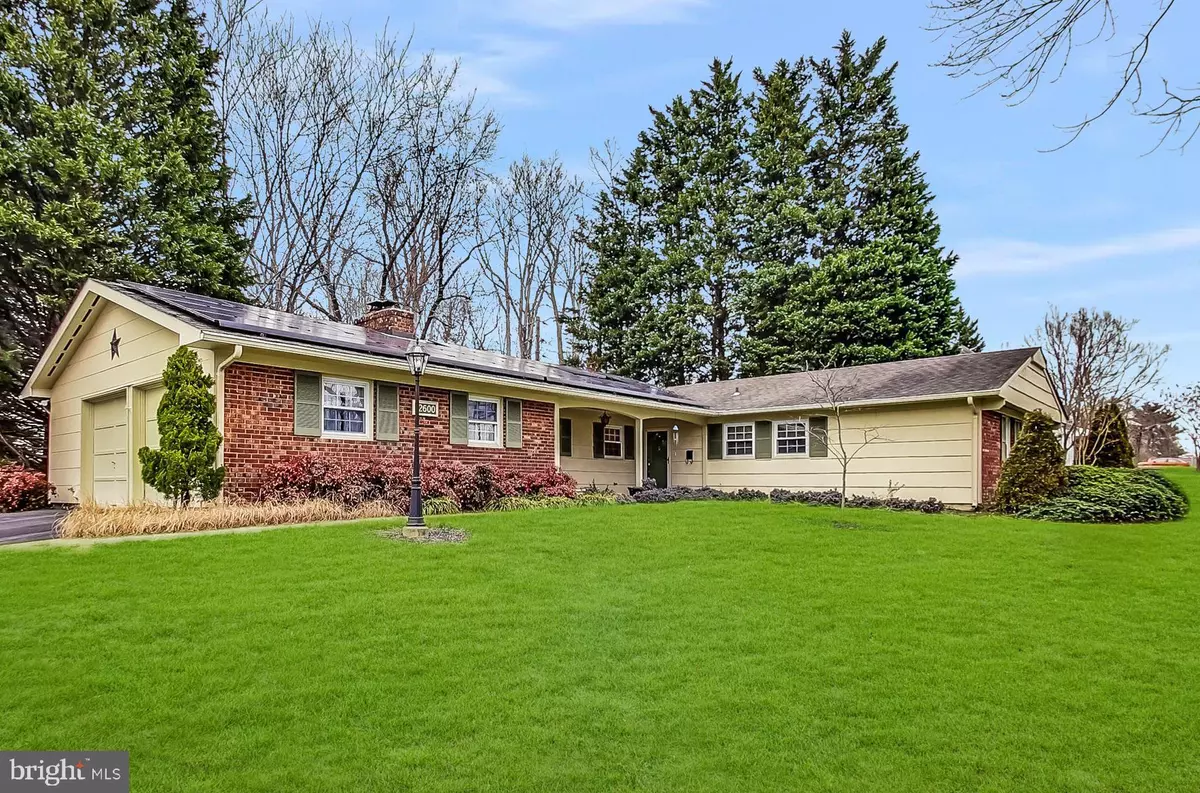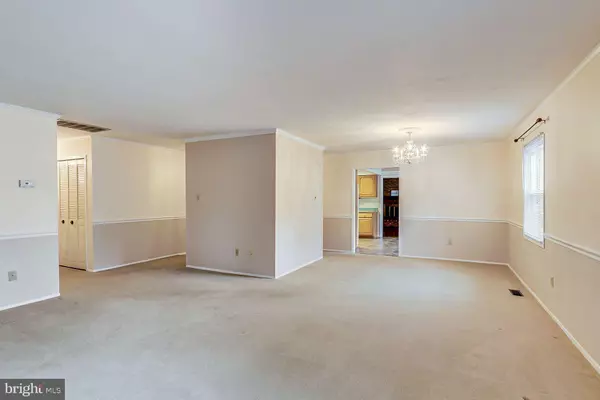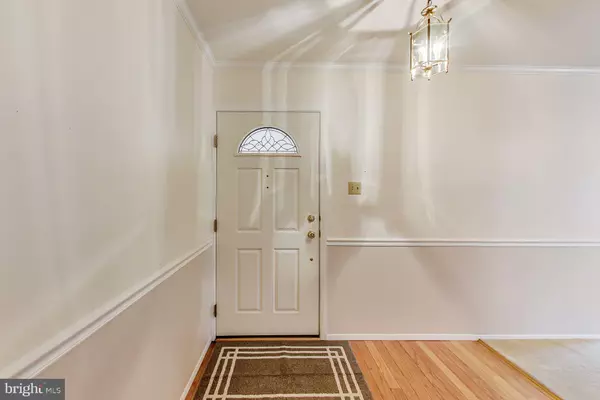$379,000
$385,000
1.6%For more information regarding the value of a property, please contact us for a free consultation.
12600 CRAFT LN Bowie, MD 20715
3 Beds
2 Baths
2,236 SqFt
Key Details
Sold Price $379,000
Property Type Single Family Home
Sub Type Detached
Listing Status Sold
Purchase Type For Sale
Square Footage 2,236 sqft
Price per Sqft $169
Subdivision Chapel Forge At Belair
MLS Listing ID MDPG556180
Sold Date 05/01/20
Style Ranch/Rambler
Bedrooms 3
Full Baths 2
HOA Y/N N
Abv Grd Liv Area 2,236
Originating Board BRIGHT
Year Built 1966
Annual Tax Amount $4,874
Tax Year 2020
Lot Size 0.339 Acres
Acres 0.34
Property Description
This one-level rancher, located on a .34-acre corner lot is the home you ve been waiting for! Entering through the front door you will step into the hardwood foyer and find two convenient coat closets ahead. Moving forward you will enter the open living area featuring neutral wall-to-wall carpet, crown and chair rail moldings and plenty of natural light from the surrounding windows. To the left of the living room is the separate dining area, also with neutral carpet and great overhead lighting. Through the dining room you will see the fully equipped kitchen with solid wood cabinets, plenty of counter space, a ceramic tile backsplash and all major appliances! Adjacent to the kitchen is the bright breakfast area with a large bay window, custom moldings and overhead lighting. Making your way through the kitchen area, you will find the large family room. The family room boasts a custom gas fireplace with brick surround, hardwood flooring and beautiful exposed ceiling beams. To your right, through the solid wood French doors, is the sunroom that offers tons of natural light from the dual skylights and oversized windows, plus a sliding glass door that leads to the rear patio, a ceiling fan and ceramic tile flooring. You will also find a separate laundry room with space for storage and access to the two-car garage on this side of the home. Making your way back through the living room and down the hall you will find three big bedrooms, including the master with a large closet and a private full bathroom! There is also another full bathroom conveniently located in the hallway, as well as a linen closet. The exterior of this home boasts a covered front porch, a rear patio with a retractable awning, a custom shed and a side-loading, two-car garage with an epoxy-coated floor, an attic with pull-down stairs and built-in storage shelves and an expansive workbench! Other upgrades to this home include updated windows, solar panels, a high-efficiency HVAC system, updated water heater, outdoor security lighting and more! You can purchase this home with confidence; this home comes with a one-year First American Warranty!
Location
State MD
County Prince Georges
Zoning R80
Rooms
Other Rooms Living Room, Dining Room, Primary Bedroom, Bedroom 2, Bedroom 3, Kitchen, Family Room, Foyer, Breakfast Room, Sun/Florida Room
Main Level Bedrooms 3
Interior
Interior Features Attic, Breakfast Area, Carpet, Ceiling Fan(s), Chair Railings, Combination Dining/Living, Crown Moldings, Dining Area, Entry Level Bedroom, Family Room Off Kitchen, Kitchen - Eat-In, Kitchen - Table Space, Primary Bath(s), Skylight(s), Tub Shower, Wood Floors, Exposed Beams, Floor Plan - Open
Hot Water Natural Gas
Heating Forced Air
Cooling Central A/C, Ceiling Fan(s), Solar On Grid
Flooring Carpet, Ceramic Tile, Hardwood
Fireplaces Number 1
Fireplaces Type Brick, Gas/Propane, Mantel(s), Screen
Equipment Built-In Microwave, Dishwasher, Dryer, Exhaust Fan, Oven/Range - Gas, Refrigerator, Washer, Water Heater, Icemaker
Furnishings No
Fireplace Y
Window Features Bay/Bow
Appliance Built-In Microwave, Dishwasher, Dryer, Exhaust Fan, Oven/Range - Gas, Refrigerator, Washer, Water Heater, Icemaker
Heat Source Natural Gas, Solar
Laundry Has Laundry, Washer In Unit, Dryer In Unit
Exterior
Exterior Feature Patio(s)
Parking Features Garage - Side Entry, Garage Door Opener
Garage Spaces 2.0
Fence Partially
Water Access N
Accessibility Level Entry - Main
Porch Patio(s)
Attached Garage 2
Total Parking Spaces 2
Garage Y
Building
Story 1
Foundation Slab
Sewer Public Sewer
Water Public
Architectural Style Ranch/Rambler
Level or Stories 1
Additional Building Above Grade, Below Grade
Structure Type Dry Wall
New Construction N
Schools
Elementary Schools Whitehall
Middle Schools Samuel Ogle
High Schools Bowie
School District Prince George'S County Public Schools
Others
Pets Allowed Y
Senior Community No
Tax ID 17141666684
Ownership Fee Simple
SqFt Source Assessor
Acceptable Financing Cash, Conventional, FHA, VA, Other
Horse Property N
Listing Terms Cash, Conventional, FHA, VA, Other
Financing Cash,Conventional,FHA,VA,Other
Special Listing Condition Standard
Pets Allowed No Pet Restrictions
Read Less
Want to know what your home might be worth? Contact us for a FREE valuation!

Our team is ready to help you sell your home for the highest possible price ASAP

Bought with Paulla Renee Parker • Weichert Realtors - Blue Ribbon





