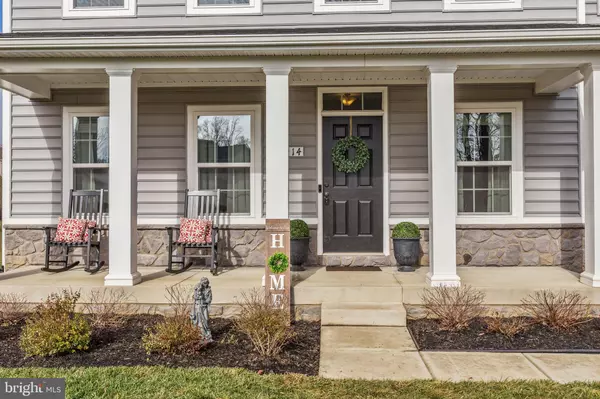$699,000
$699,000
For more information regarding the value of a property, please contact us for a free consultation.
6014 SUNFLOWER CT Warrenton, VA 20187
6 Beds
5 Baths
4,986 SqFt
Key Details
Sold Price $699,000
Property Type Single Family Home
Sub Type Detached
Listing Status Sold
Purchase Type For Sale
Square Footage 4,986 sqft
Price per Sqft $140
Subdivision Brookside
MLS Listing ID VAFQ163652
Sold Date 02/21/20
Style Colonial
Bedrooms 6
Full Baths 5
HOA Fees $111/qua
HOA Y/N Y
Abv Grd Liv Area 3,856
Originating Board BRIGHT
Year Built 2017
Annual Tax Amount $6,148
Tax Year 2018
Lot Size 0.625 Acres
Acres 0.63
Property Description
If you're looking for retreat-style living on the DC SIDE OF WARRENTON then you MUST SEE this beautiful home completed in NOVEMBER 2017! Situated on a pipe stem, this home has it all. HARDWOOD floors throughout the main level, main-level staircase, and hallway welcome visitors to enjoy entertaining at its finest. Whether preparing a delicious meal in the expansive kitchen with GRANITE COUNTERTOPS with OIL-RUBBED BRONZE FIXTURES, OVERSIZED ISLAND, GLASS-PANEL CABINETRY, UNDER CABINET LIGHTING and DOUBLE OVEN or reading a good book next to the FLOOR TO CEILING STONE FIREPLACE in the living room with COFFERED CEILING this home has plenty of room to relax and unwind. The main floor features a GUEST BEDROOM with FULL BATH, WALK-IN PANTRY, DROP ZONE, OFFICE with BUILT-IN BOOKCASES, and DINING ROOM WITH UPGRADED FIXTURE. The upper level has an EXPANSIVE MASTER BEDROOM with HIS/HER WALK-IN CLOSETS, an ENSUITE BEDROOM/BATH, two additional bedrooms (one with a WALK-IN CLOSET) AND A BONUS ROOM that can be used as a second gathering area, playroom, or workspace. The basement has plenty of room for recreation including a FULL-SIZE BAR WITH SINK AND BAR FRIDGE, BEDROOM with FULL BATH, WALK-UP EXIT AND EXTRA STORAGE AREA. This home sits on .63 acres and is just a few minute's drive away from multiple community lakes, two pools, tennis courts, basketball courts, two clubhouses with fitness center and FISHING DOCK ON LAKE ASHBY. THIS HOUSE SITS ON A GORGEOUS LOT AND IS JUST OVER TWO YEARS OLD! DON'T MISS THIS AMAZING OPPORTUNITY TO LIVE IN BROOKSIDE! (Square footage is approximate and not guaranteed. Buyer is responsible for verification). The home has Video/audio surveillance with Ring Doorbell. Amazon Fire/Smart TV voice activation. LIVE IN BROOKSIDE! (Square footage is approximate and not guaranteed. Buyer is responsible for verification). Truly a great home!!! The Owner is a Licensed Realtor!!!
Location
State VA
County Fauquier
Zoning R1
Rooms
Basement Fully Finished, Walkout Stairs, Other
Main Level Bedrooms 1
Interior
Hot Water Natural Gas
Heating Forced Air
Cooling Central A/C
Fireplaces Number 1
Equipment Built-In Microwave, Dishwasher, Disposal, Dryer, Cooktop, Icemaker, Range Hood, Oven - Wall
Fireplace Y
Appliance Built-In Microwave, Dishwasher, Disposal, Dryer, Cooktop, Icemaker, Range Hood, Oven - Wall
Heat Source Natural Gas
Exterior
Parking Features Garage - Side Entry
Garage Spaces 6.0
Amenities Available Club House, Pool - Outdoor, Tot Lots/Playground, Other, Basketball Courts, Fitness Center, Tennis Courts
Water Access N
Accessibility None
Attached Garage 2
Total Parking Spaces 6
Garage Y
Building
Story 3+
Sewer Public Sewer
Water Public
Architectural Style Colonial
Level or Stories 3+
Additional Building Above Grade, Below Grade
New Construction N
Schools
School District Fauquier County Public Schools
Others
HOA Fee Include Snow Removal,Other,Road Maintenance,Trash
Senior Community No
Tax ID 7905-91-7437
Ownership Fee Simple
SqFt Source Assessor
Security Features Monitored,Motion Detectors
Special Listing Condition Standard
Read Less
Want to know what your home might be worth? Contact us for a FREE valuation!

Our team is ready to help you sell your home for the highest possible price ASAP

Bought with John E Grzejka • Pearson Smith Realty, LLC




