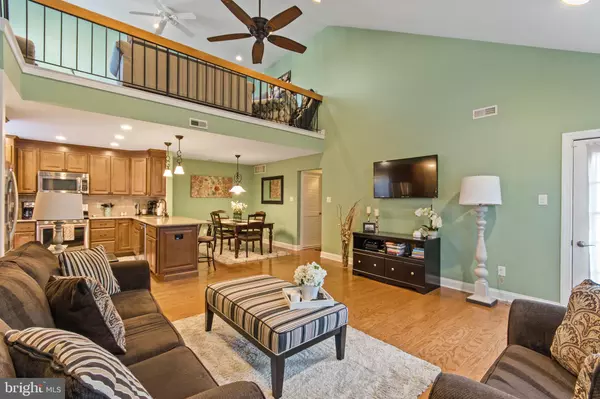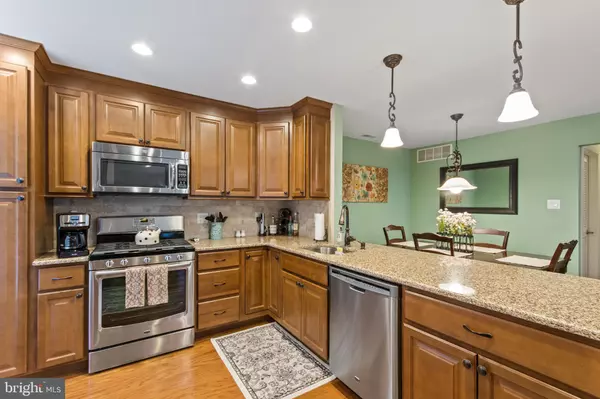$175,000
$175,000
For more information regarding the value of a property, please contact us for a free consultation.
436 PADDOCK CT Sewell, NJ 08080
2 Beds
2 Baths
1,336 SqFt
Key Details
Sold Price $175,000
Property Type Condo
Sub Type Condo/Co-op
Listing Status Sold
Purchase Type For Sale
Square Footage 1,336 sqft
Price per Sqft $130
Subdivision Hunt Club
MLS Listing ID NJGL253254
Sold Date 02/20/20
Style Contemporary
Bedrooms 2
Full Baths 2
Condo Fees $192/mo
HOA Y/N N
Abv Grd Liv Area 1,336
Originating Board BRIGHT
Year Built 1985
Annual Tax Amount $5,241
Tax Year 2019
Lot Dimensions 0.00 x 0.00
Property Description
The home of your dreams has become a reality! This open concept 2 bed, 2 bath with loft unit has been completely remodeled in the past 5 years! The owners spared no expense when creating this masterpiece. The wall that typically divides the kitchen from the dining room & family room has been removed, allowing the entire living space to be open and enhanced by the 2 story family room ceiling. Hardwood floors flow throughout the main living area that are accompanied with updated baseboards giving a sophisticated feel. The kitchen had custom cabinetry from floor to ceiling, topped with crown molding. Tile backsplash accents the granite counter tops and breakfast bar. The included stainless steel appliances are in mint condition! Recessed lighting and perfect pedant lights are all LED. Dining room is just off of the kitchen with a seamless flow. The family room is grand with it's 2 story ceiling - topped with recessed lighting and ceiling fan. Continue up the stairs to the open concept loft, which features newer carpeting, gas fireplace, recessed lighting, and ceiling fan. The main level also features both bedrooms and baths. Master bedroom is cozy with newer carpeting, recessed lighting, ceiling fan, and a walk-in closet with custom organizers. The master bath has been completely remodeled with tile shower surround & new doors, tile floors, new vanity and fixtures. Bedroom 2 is across from the hallway full bath, which too has been completely remodeled with tile shower and tub, tile floors, new vanity and fixtures. Laundry closet conveniently located across from the bedrooms and great spot for added storage. There is attic access in the Master Bedroom closet & the seller added additional insulation to help keep utility bills down! Enjoy sitting out on your private deck which has an added storage closet. Meticulously manicured throughout, Hunt Club is a must see community that takes pride in the upkeep of their grounds, landscaping, and pool. Association pool, club house, basketball courts, and tennis courts all located off of Long Bow Cir, placing them in the heart of the community. Open grounds behind the condo are great for a walk, picnic, or activities. There is also a pond full of wild life. Located just off of Rt 55 and Rt 42 puts you minutes to Phila and Shore Points. Enjoy Washington Township School system and all the shopping and dining the town has to offer. This stunning second floor condo won't last long!
Location
State NJ
County Gloucester
Area Washington Twp (20818)
Zoning H
Rooms
Other Rooms Dining Room, Primary Bedroom, Bedroom 2, Kitchen, Family Room, Loft
Main Level Bedrooms 2
Interior
Interior Features Attic, Carpet, Ceiling Fan(s), Combination Kitchen/Dining, Dining Area, Floor Plan - Open, Kitchen - Eat-In, Kitchen - Island, Primary Bath(s), Recessed Lighting, Upgraded Countertops, Walk-in Closet(s)
Hot Water Natural Gas
Heating Forced Air
Cooling Central A/C
Fireplaces Number 1
Fireplaces Type Gas/Propane
Equipment Dishwasher, Disposal, Dryer, Microwave, Oven/Range - Gas, Refrigerator, Stainless Steel Appliances, Washer
Fireplace Y
Appliance Dishwasher, Disposal, Dryer, Microwave, Oven/Range - Gas, Refrigerator, Stainless Steel Appliances, Washer
Heat Source Natural Gas
Laundry Main Floor
Exterior
Parking On Site 1
Amenities Available Basketball Courts, Club House, Common Grounds, Lake, Pool - Outdoor, Tennis Courts
Water Access N
Accessibility None
Garage N
Building
Story 2
Unit Features Garden 1 - 4 Floors
Sewer Public Sewer
Water Public
Architectural Style Contemporary
Level or Stories 2
Additional Building Above Grade, Below Grade
New Construction N
Schools
High Schools Washington Twp. H.S.
School District Washington Township Public Schools
Others
HOA Fee Include Lawn Maintenance,Ext Bldg Maint,Pool(s),Common Area Maintenance,Management,Snow Removal,Taxes
Senior Community No
Tax ID 18-00018 02-00002-C0436
Ownership Condominium
Acceptable Financing Cash, FHA, Conventional, VA
Listing Terms Cash, FHA, Conventional, VA
Financing Cash,FHA,Conventional,VA
Special Listing Condition Standard
Read Less
Want to know what your home might be worth? Contact us for a FREE valuation!

Our team is ready to help you sell your home for the highest possible price ASAP

Bought with Kerin Ricci • Keller Williams Realty - Cherry Hill





