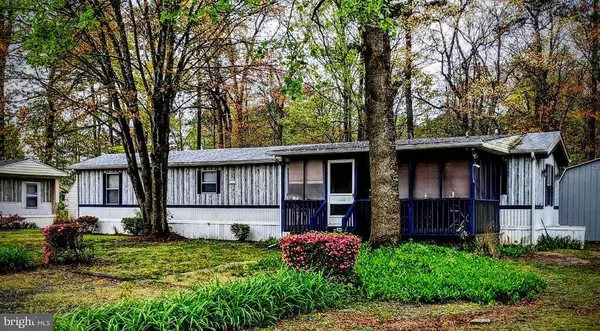$118,000
$127,900
7.7%For more information regarding the value of a property, please contact us for a free consultation.
34196 WHISPERING LN Frankford, DE 19945
3 Beds
2 Baths
1,000 SqFt
Key Details
Sold Price $118,000
Property Type Manufactured Home
Sub Type Manufactured
Listing Status Sold
Purchase Type For Sale
Square Footage 1,000 sqft
Price per Sqft $118
Subdivision Hidden Acres Ii
MLS Listing ID DESU154090
Sold Date 06/11/20
Style Other
Bedrooms 3
Full Baths 2
HOA Y/N N
Abv Grd Liv Area 1,000
Originating Board BRIGHT
Year Built 1997
Annual Tax Amount $331
Tax Year 2019
Lot Size 10,890 Sqft
Acres 0.25
Lot Dimensions 90.00 x 122.00
Property Description
Back on the Market & Better Than Ever! Price recently reduced! Septic inspection - Done! Home inspection - Done! This charming 3BR 2 Full Bath home would make a great beach getaway or primary home and is convenient to Bethany and Fenwick Island beaches & fun. You'll love the open floor plan and vaulted ceilings in the living room. There's plenty of cabinet space in the eat-in kitchen. Newer roof, Electric utilities. Enjoy crab feasts on the large, screened front porch. Huge 12' x 26' almost new shed would make the perfect workshop and has electric! Use the second spacious shed for your golf carts, lawn equipment and beach toys. Low Delaware taxes and no HOA. This property is fee simple = no ground rent. Existing furnishings convey with sale. Put this one on your MUST see list!
Location
State DE
County Sussex
Area Baltimore Hundred (31001)
Zoning GR 535
Rooms
Main Level Bedrooms 3
Interior
Interior Features Breakfast Area, Carpet, Ceiling Fan(s), Combination Kitchen/Living, Family Room Off Kitchen, Floor Plan - Open, Kitchen - Eat-In, Window Treatments, Primary Bath(s), Soaking Tub
Hot Water Electric
Heating Central
Cooling Central A/C
Flooring Carpet, Vinyl
Equipment Dryer - Electric, Washer, Water Heater, Refrigerator, Range Hood, Oven/Range - Electric
Furnishings Partially
Fireplace N
Appliance Dryer - Electric, Washer, Water Heater, Refrigerator, Range Hood, Oven/Range - Electric
Heat Source Electric
Laundry Washer In Unit, Dryer In Unit
Exterior
Exterior Feature Porch(es), Screened
Water Access N
Roof Type Architectural Shingle
Accessibility None
Porch Porch(es), Screened
Garage N
Building
Story 1
Sewer On Site Septic
Water Well
Architectural Style Other
Level or Stories 1
Additional Building Above Grade, Below Grade
New Construction N
Schools
School District Indian River
Others
Senior Community No
Tax ID 134-11.00-745.00
Ownership Fee Simple
SqFt Source Estimated
Security Features Surveillance Sys
Acceptable Financing Cash, Conventional
Horse Property N
Listing Terms Cash, Conventional
Financing Cash,Conventional
Special Listing Condition Standard
Read Less
Want to know what your home might be worth? Contact us for a FREE valuation!

Our team is ready to help you sell your home for the highest possible price ASAP

Bought with Denine Taraskus • Weichert Realtors-Limestone





