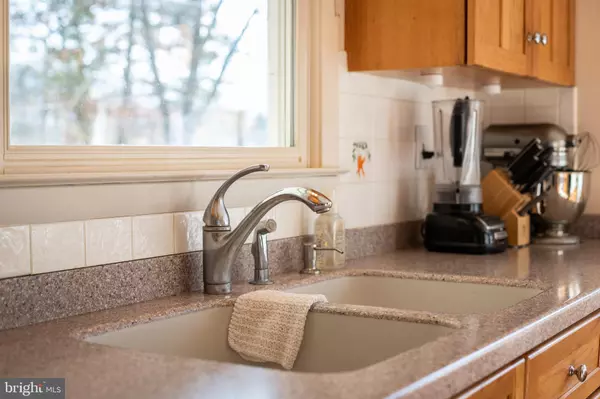$367,000
$374,600
2.0%For more information regarding the value of a property, please contact us for a free consultation.
6092 SMITH CREEK RD New Market, VA 22844
3 Beds
3 Baths
2,200 SqFt
Key Details
Sold Price $367,000
Property Type Single Family Home
Sub Type Detached
Listing Status Sold
Purchase Type For Sale
Square Footage 2,200 sqft
Price per Sqft $166
MLS Listing ID VASH118196
Sold Date 03/11/20
Style Split Foyer
Bedrooms 3
Full Baths 2
Half Baths 1
HOA Y/N N
Abv Grd Liv Area 1,272
Originating Board BRIGHT
Year Built 1972
Annual Tax Amount $1,475
Tax Year 2019
Lot Size 10.000 Acres
Acres 10.0
Property Description
Fenced two 5-acre parcels with views! Beautiful home has a kitchen with great natural light; open gathering room featuring a living area with wood stove heat & roomy dining area with tons of windows! Main floor also features two bedrooms; one currently used as a home office, and a full hall bath! Terrace level laundry room, nice family room with bountiful closet storage, 3rd bedroom, full bath, half bath, as well as the attached double garage! Wrap around deck with SE views! Attached carport can be expandable living space! Massive detached 3 car garage with upper shop storage & office area! Seasonal pond & wet weather stream! Run-in shed/stable, and much more! Ask about adjoining 18 acres available! Great for horse farmette, 4 wheelers, rental & more!
Location
State VA
County Shenandoah
Zoning A1
Rooms
Basement Full, Partially Finished
Main Level Bedrooms 2
Interior
Interior Features Cedar Closet(s), Entry Level Bedroom
Heating Forced Air, Wood Burn Stove
Cooling Central A/C
Fireplaces Number 1
Equipment Dishwasher, Microwave, Oven/Range - Electric, Refrigerator
Appliance Dishwasher, Microwave, Oven/Range - Electric, Refrigerator
Heat Source Wood, Oil, Electric
Exterior
Exterior Feature Deck(s)
Parking Features Basement Garage
Garage Spaces 6.0
Water Access N
View Mountain, Trees/Woods
Roof Type Composite
Accessibility None
Porch Deck(s)
Attached Garage 2
Total Parking Spaces 6
Garage Y
Building
Story 2
Sewer On Site Septic
Water Well
Architectural Style Split Foyer
Level or Stories 2
Additional Building Above Grade, Below Grade
New Construction N
Schools
Elementary Schools Ashby-Lee
Middle Schools North Fork
High Schools Stonewall Jackson
School District Shenandoah County Public Schools
Others
Senior Community No
Tax ID 099 A 132
Ownership Fee Simple
SqFt Source Assessor
Special Listing Condition Standard
Read Less
Want to know what your home might be worth? Contact us for a FREE valuation!

Our team is ready to help you sell your home for the highest possible price ASAP

Bought with Jeremy Litwiller • May Kline Realty, Inc





