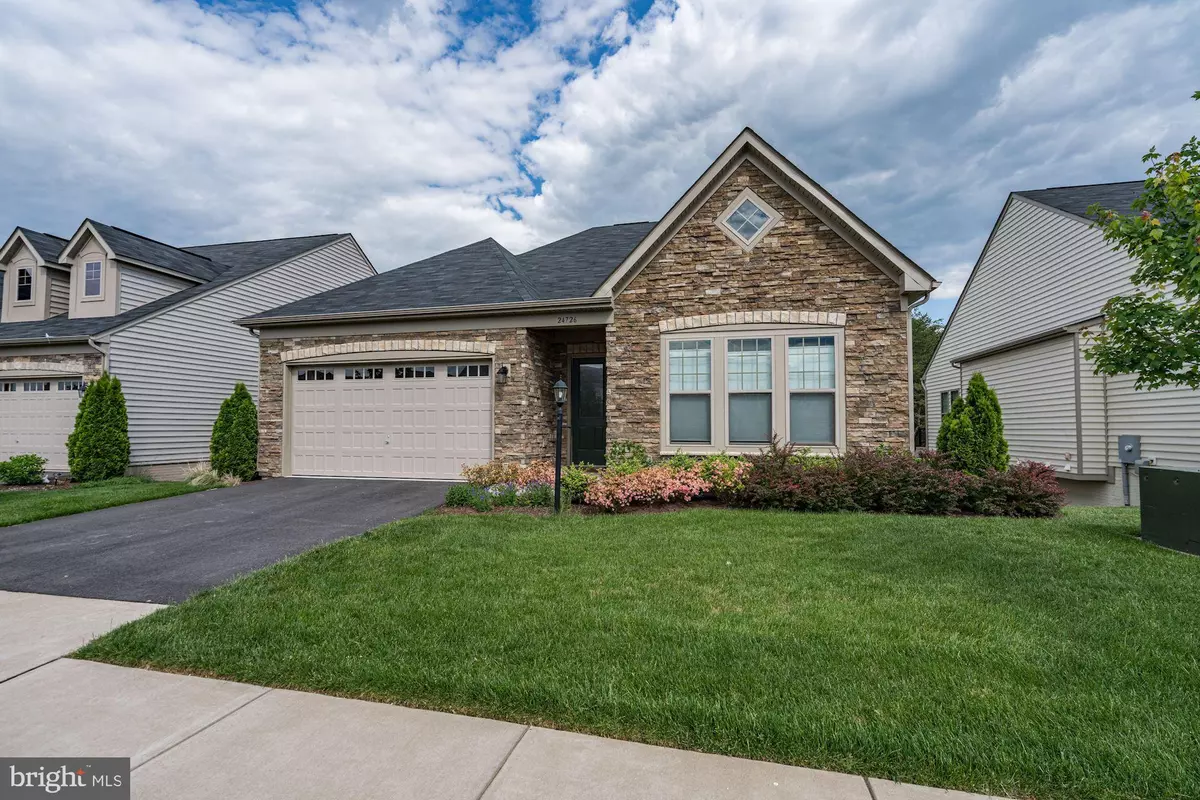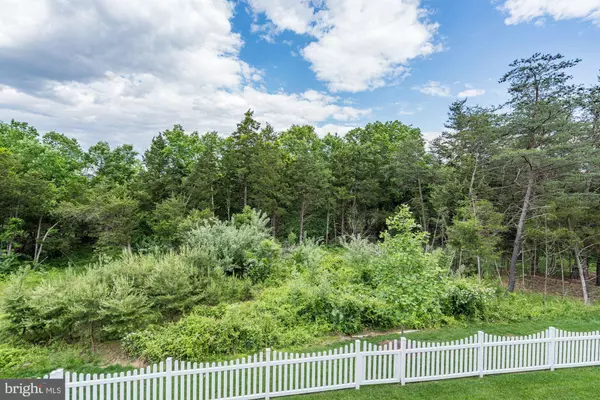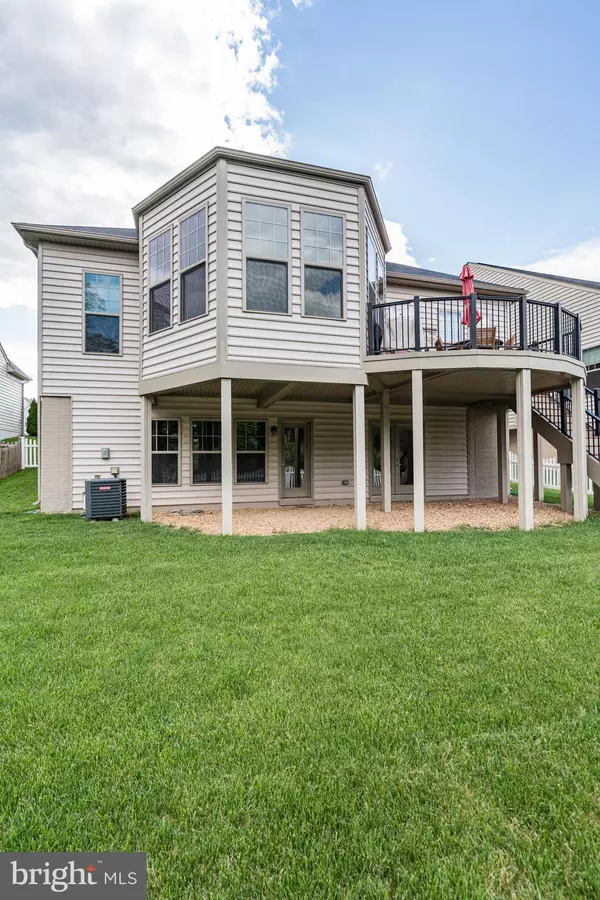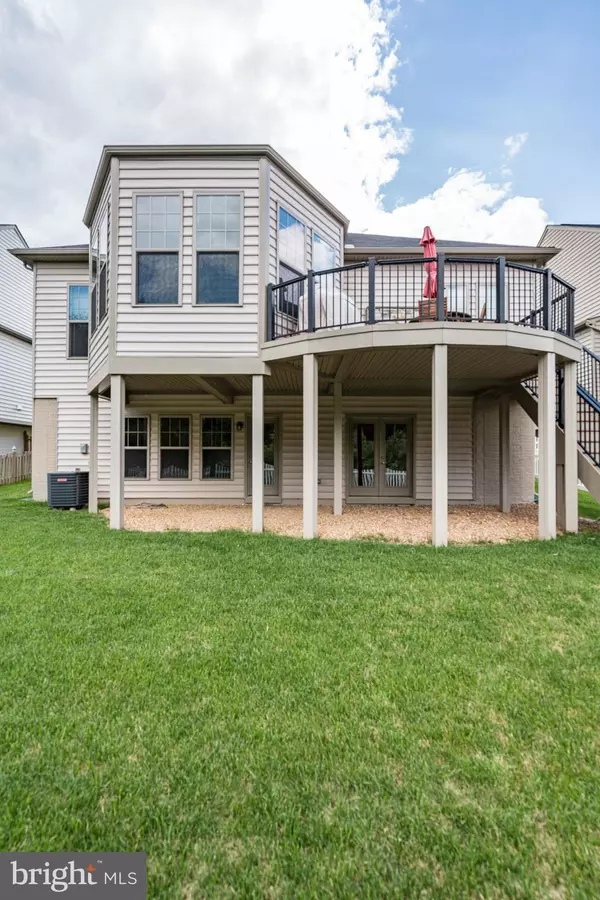$730,000
$749,900
2.7%For more information regarding the value of a property, please contact us for a free consultation.
24726 MARSHY HOPE ST Aldie, VA 20105
5 Beds
4 Baths
4,224 SqFt
Key Details
Sold Price $730,000
Property Type Single Family Home
Sub Type Detached
Listing Status Sold
Purchase Type For Sale
Square Footage 4,224 sqft
Price per Sqft $172
Subdivision Stone Ridge
MLS Listing ID VALO401852
Sold Date 02/13/20
Style Colonial
Bedrooms 5
Full Baths 3
Half Baths 1
HOA Fees $143/mo
HOA Y/N Y
Abv Grd Liv Area 2,224
Originating Board BRIGHT
Year Built 2015
Annual Tax Amount $5,776
Tax Year 2019
Lot Size 7,405 Sqft
Acres 0.17
Property Description
Detached two car garage situated on a premium lot that backs to trees, Light and Bright, Shows like a model home, ONE level living, Hardwoods thru out, High Ceilings, HUGE country kitchen with White cabs, LUX bath, Master suite with BIG walk in closet and exit to out door living, All seasons room and Deck with Fire Place, Upgraded stainless steel appliances and Gourmet Kitchen, All bathrooms with upgraded ceramic tiles, All Yard Maintenance is included in the HOA fee, Enjoy Stone Ridge amenities, lots of parking, within walking distance to all schools, shopping, parks, library, day care and commuter bus lot, Fully finished basement with 2 bedroom, full bath , two huge walk in closets attached to the bedrooms, wet bar, rec room/game room, ton of storage and more......enjoy a plethora of amenities, including a newly renovated clubhouse offering a fitness center and rental space, an amphitheater with an event lawn, three pools, five tot lots, two tennis courts, a basketball court, a multi-purpose court, and walking trails.
Location
State VA
County Loudoun
Zoning 05
Rooms
Basement Daylight, Full, Fully Finished, Outside Entrance, Interior Access, Rear Entrance, Walkout Level
Main Level Bedrooms 5
Interior
Interior Features Breakfast Area, Built-Ins, Ceiling Fan(s), Chair Railings, Crown Moldings, Floor Plan - Open, Kitchen - Country, Kitchen - Eat-In, Kitchen - Gourmet, Kitchen - Island, Kitchen - Table Space, Primary Bath(s), Recessed Lighting, Pantry, Soaking Tub, Stall Shower, Walk-in Closet(s), Wet/Dry Bar, Window Treatments, Wood Floors
Heating Central
Cooling Central A/C
Flooring Hardwood, Ceramic Tile, Carpet
Fireplaces Number 1
Equipment Built-In Microwave, Cooktop - Down Draft, Dishwasher, Disposal, Dryer, Icemaker, Oven - Double, Refrigerator, Stainless Steel Appliances, Washer
Appliance Built-In Microwave, Cooktop - Down Draft, Dishwasher, Disposal, Dryer, Icemaker, Oven - Double, Refrigerator, Stainless Steel Appliances, Washer
Heat Source Central
Exterior
Parking Features Garage Door Opener
Garage Spaces 2.0
Water Access N
View Trees/Woods
Accessibility None
Attached Garage 2
Total Parking Spaces 2
Garage Y
Building
Lot Description Backs to Trees, Trees/Wooded
Story 2
Sewer Public Sewer
Water None
Architectural Style Colonial
Level or Stories 2
Additional Building Above Grade, Below Grade
Structure Type High
New Construction N
Schools
School District Loudoun County Public Schools
Others
Senior Community No
Tax ID 247102453000
Ownership Fee Simple
SqFt Source Estimated
Special Listing Condition Standard
Read Less
Want to know what your home might be worth? Contact us for a FREE valuation!

Our team is ready to help you sell your home for the highest possible price ASAP

Bought with Mauricio Banegas • Metro Elite Homes, LLC





