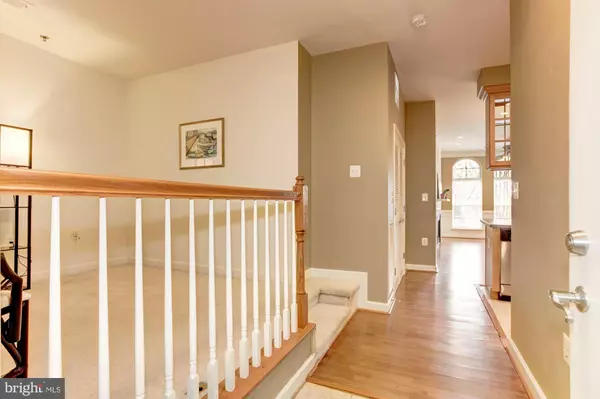$300,000
$292,000
2.7%For more information regarding the value of a property, please contact us for a free consultation.
820 BELMONT BAY DR #102 Woodbridge, VA 22191
2 Beds
3 Baths
1,424 SqFt
Key Details
Sold Price $300,000
Property Type Condo
Sub Type Condo/Co-op
Listing Status Sold
Purchase Type For Sale
Square Footage 1,424 sqft
Price per Sqft $210
Subdivision River Club 1 At Belmont
MLS Listing ID VAPW485722
Sold Date 05/29/20
Style Other
Bedrooms 2
Full Baths 2
Half Baths 1
Condo Fees $473/mo
HOA Fees $71/mo
HOA Y/N Y
Abv Grd Liv Area 1,424
Originating Board BRIGHT
Year Built 2005
Annual Tax Amount $3,315
Tax Year 2020
Property Description
This lovely light filled condominium unit is located near the Occoquan River in the elegant subdivision River Club 1 at Belmont.On the right of the entry you will find a powder room next to the closet with the stack washer/dryer, and the den delimited by a railing is on the left. The living room/dining room has an electric fireplace, picture frame moldings, chair rail, crown moldings, and Palladium windows. You have access to the balcony through the living room.The open kitchen offers natural wood cabinets, a gas cooktop, an electric oven, a microwave and the appliances are stainless steel finish. All counters are covered with silestone. The island can be used as a working station or a breakfast table. Each of the two bedrooms has its own bath and walk in closet. The master suite features a soaking tub and double sinks. You will find laminated flooring in the living room/dining room, carpet in the den and the two bedrooms, and tile in the kitchen and the entry. Two parking spaces are available. One is assigned to the unit in the garage and a second one non assigned outside, next to the apartment building. One garage fob is available. An outside pool and tennis courts are among the amenities. New sink disposal, range hood, and second bedroom kickspace heating system . The water tank based heating system was replaced in November 2018. An $850 credit is provided for repair or replace the washer dryer. In the spring the condo association will power wash, level, and reseal the balcony. The unit is located within a walking distance from the VRE/ Amtrak station. Home Warranty is provided.
Location
State VA
County Prince William
Zoning PMD
Rooms
Other Rooms Living Room, Primary Bedroom, Kitchen, Den, Foyer, Bedroom 1
Main Level Bedrooms 2
Interior
Interior Features Combination Dining/Living, Combination Kitchen/Living, Crown Moldings, Floor Plan - Open, Soaking Tub, Carpet, Ceiling Fan(s), Walk-in Closet(s), Chair Railings
Hot Water Natural Gas
Heating Forced Air
Cooling Ceiling Fan(s), Central A/C
Flooring Laminated, Carpet, Tile/Brick
Fireplaces Number 1
Fireplaces Type Electric
Equipment Cooktop, Dishwasher, Disposal, Dryer, Dryer - Front Loading, Microwave, Oven - Single, Oven/Range - Electric, Refrigerator, Stove, Washer/Dryer Stacked, Icemaker, Stainless Steel Appliances
Furnishings No
Fireplace Y
Window Features Palladian
Appliance Cooktop, Dishwasher, Disposal, Dryer, Dryer - Front Loading, Microwave, Oven - Single, Oven/Range - Electric, Refrigerator, Stove, Washer/Dryer Stacked, Icemaker, Stainless Steel Appliances
Heat Source Natural Gas, Other
Exterior
Exterior Feature Balcony
Parking Features Inside Access
Garage Spaces 1.0
Parking On Site 1
Amenities Available Tennis Courts, Swimming Pool, Elevator, Pool - Outdoor, Reserved/Assigned Parking, Common Grounds
Water Access N
Accessibility Elevator
Porch Balcony
Attached Garage 1
Total Parking Spaces 1
Garage Y
Building
Story 1
Unit Features Mid-Rise 5 - 8 Floors
Sewer Public Septic
Water Public
Architectural Style Other
Level or Stories 1
Additional Building Above Grade, Below Grade
Structure Type Dry Wall
New Construction N
Schools
Elementary Schools Belmont
Middle Schools Fred M. Lynn
High Schools Freedom
School District Prince William County Public Schools
Others
Pets Allowed Y
HOA Fee Include Lawn Maintenance,Management,Snow Removal,Trash,Common Area Maintenance
Senior Community No
Tax ID 8492-35-1148.01
Ownership Condominium
Horse Property N
Special Listing Condition Standard
Pets Allowed No Pet Restrictions
Read Less
Want to know what your home might be worth? Contact us for a FREE valuation!

Our team is ready to help you sell your home for the highest possible price ASAP

Bought with Lauren M Kivlighan • Northern Virginia Real Estate Inc.





