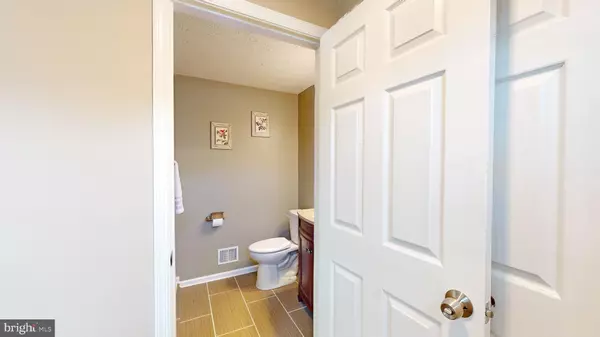$323,000
$321,400
0.5%For more information regarding the value of a property, please contact us for a free consultation.
9508 BARONESS CT Laurel, MD 20723
3 Beds
3 Baths
1,605 SqFt
Key Details
Sold Price $323,000
Property Type Townhouse
Sub Type Interior Row/Townhouse
Listing Status Sold
Purchase Type For Sale
Square Footage 1,605 sqft
Price per Sqft $201
Subdivision Kings Woods
MLS Listing ID MDHW278066
Sold Date 06/01/20
Style Colonial
Bedrooms 3
Full Baths 2
Half Baths 1
HOA Fees $35/mo
HOA Y/N Y
Abv Grd Liv Area 1,220
Originating Board BRIGHT
Year Built 1992
Annual Tax Amount $3,834
Tax Year 2019
Lot Size 1,800 Sqft
Acres 0.04
Property Description
Perfect location and significant upgrades make this townhouse move in ready! Every major system has been replaced and upgraded with energy efficient features and extended warranties to benefit a lucky buyer. Three bedrooms and 2-1/2 baths plus finished basement provide space for guests, a home office, and a recreation room. Large deck connects to level backyard, overlooks open space, for privacy and quiet! Beautiful maple hardwood floors on the main level, stainless steel appliances, new bathroom vanities, porcelain tile and fresh neutral colors are the features you can easily see and appreciate, but there is more to love. The HVAC system provides top energy efficiency, and an upgraded 50-gallon hot water heater carries extended warranty. Kitchen appliances were all replaced in 2017, and all are LG stainless including microwave with vented exhaust hood. There is even an LG Energy Star washer and dryer in this home! Replacement windows are double paned with heat reflective coatings. The new roof carries a 25-year warranty. Even the attic insulation was significantly upgraded to make this home one of the most efficient according to BGE! Low HOA and this quiet cul-de sac offers Howard County schools (Reservoir HS in 20-21) and quick access to 95, ICC, and BWI airport. Enjoy the 3-d tour and video, and make this your new home!
Location
State MD
County Howard
Zoning RSC
Direction Northwest
Rooms
Other Rooms Living Room, Dining Room, Kitchen, Breakfast Room, Laundry, Recreation Room, Utility Room
Basement Connecting Stairway, Fully Finished
Interior
Interior Features Breakfast Area, Carpet, Ceiling Fan(s), Dining Area, Walk-in Closet(s), Window Treatments, Wood Floors
Hot Water Electric
Heating Heat Pump(s)
Cooling Central A/C
Flooring Hardwood, Carpet
Equipment Energy Efficient Appliances, Water Heater - High-Efficiency, Stainless Steel Appliances, ENERGY STAR Clothes Washer, ENERGY STAR Refrigerator, ENERGY STAR Dishwasher, Extra Refrigerator/Freezer, Range Hood, Built-In Microwave
Fireplace N
Window Features Energy Efficient,Replacement,Screens
Appliance Energy Efficient Appliances, Water Heater - High-Efficiency, Stainless Steel Appliances, ENERGY STAR Clothes Washer, ENERGY STAR Refrigerator, ENERGY STAR Dishwasher, Extra Refrigerator/Freezer, Range Hood, Built-In Microwave
Heat Source Electric
Laundry Lower Floor, Has Laundry
Exterior
Exterior Feature Deck(s)
Parking On Site 1
Fence Rear, Wood
Water Access N
View Trees/Woods
Roof Type Asphalt
Accessibility None
Porch Deck(s)
Garage N
Building
Story 3+
Sewer Public Sewer
Water Public
Architectural Style Colonial
Level or Stories 3+
Additional Building Above Grade, Below Grade
New Construction N
Schools
Elementary Schools Forest Ridge
Middle Schools Patuxent Valley
High Schools Reservoir
School District Howard County Public School System
Others
Pets Allowed Y
HOA Fee Include Road Maintenance,Management
Senior Community No
Tax ID 1406536956
Ownership Fee Simple
SqFt Source Assessor
Security Features Carbon Monoxide Detector(s),Smoke Detector
Acceptable Financing Conventional, FHA, VA
Listing Terms Conventional, FHA, VA
Financing Conventional,FHA,VA
Special Listing Condition Standard
Pets Allowed No Pet Restrictions
Read Less
Want to know what your home might be worth? Contact us for a FREE valuation!

Our team is ready to help you sell your home for the highest possible price ASAP

Bought with Stephen G Carpenter-Israel • Buyers Edge Co., Inc.





