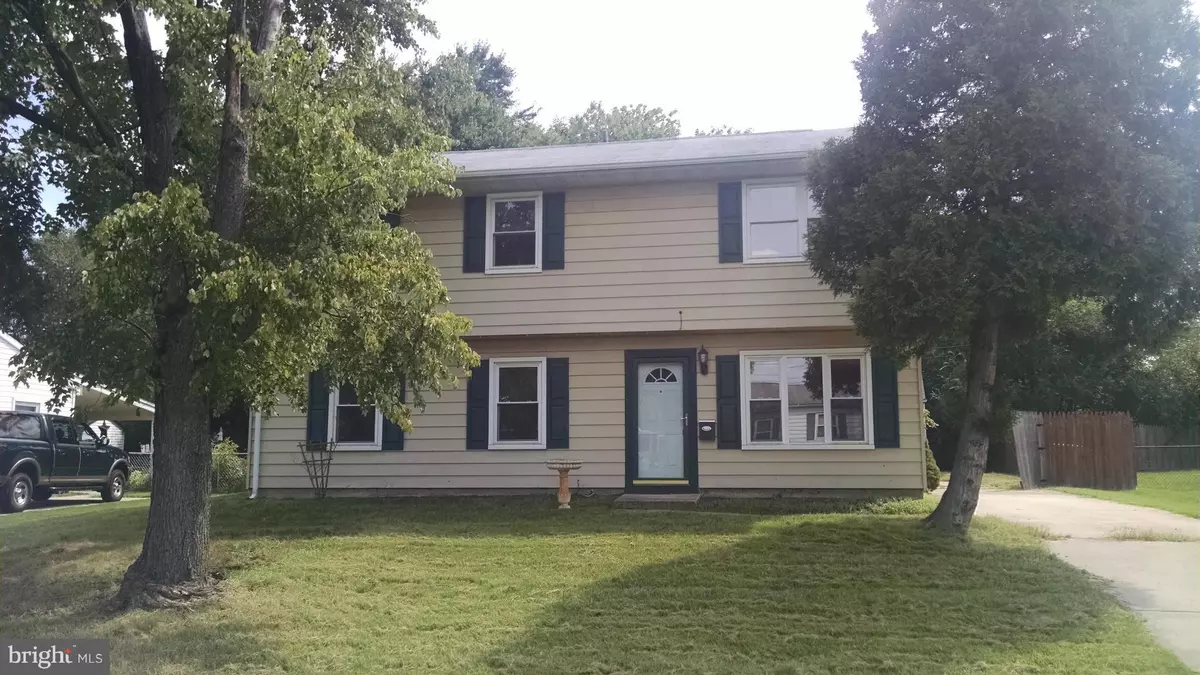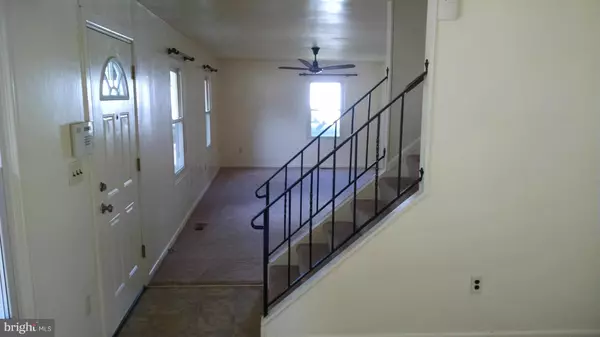$305,000
$305,000
For more information regarding the value of a property, please contact us for a free consultation.
1134 WYNBROOK RD Glen Burnie, MD 21060
4 Beds
2 Baths
1,924 SqFt
Key Details
Sold Price $305,000
Property Type Single Family Home
Sub Type Detached
Listing Status Sold
Purchase Type For Sale
Square Footage 1,924 sqft
Price per Sqft $158
Subdivision Suburbia
MLS Listing ID MDAA432466
Sold Date 06/25/20
Style Colonial
Bedrooms 4
Full Baths 2
HOA Y/N N
Abv Grd Liv Area 1,924
Originating Board BRIGHT
Year Built 1959
Annual Tax Amount $2,787
Tax Year 2020
Lot Size 7,925 Sqft
Acres 0.18
Property Description
Spacious colonial includes 4 Large BR's plus extra room could be a main level office/den. This well maintained home includes a sunroom/3 Season rm with newer flooring, updated kitchen including 42" oak cabinetry, shed, and separate workshop with electric, fenced rear yard, driveway and more! Great property.
Location
State MD
County Anne Arundel
Zoning R5
Rooms
Other Rooms Dining Room, Bedroom 2, Bedroom 3, Bedroom 4, Kitchen, Family Room, Den, Bedroom 1, Study, Workshop, Screened Porch
Interior
Interior Features Combination Kitchen/Dining, Kitchen - Table Space, Family Room Off Kitchen, Floor Plan - Traditional
Hot Water Electric, Natural Gas
Heating Forced Air
Cooling Central A/C
Equipment Washer/Dryer Hookups Only, Dishwasher, Disposal, Exhaust Fan, Microwave, Refrigerator, Water Heater
Fireplace N
Appliance Washer/Dryer Hookups Only, Dishwasher, Disposal, Exhaust Fan, Microwave, Refrigerator, Water Heater
Heat Source Electric, Natural Gas
Exterior
Water Access N
Roof Type Asphalt
Accessibility None
Garage N
Building
Story 2
Sewer Public Sewer
Water Public
Architectural Style Colonial
Level or Stories 2
Additional Building Above Grade, Below Grade
New Construction N
Schools
School District Anne Arundel County Public Schools
Others
Pets Allowed Y
Senior Community No
Tax ID 020576509025655
Ownership Fee Simple
SqFt Source Assessor
Special Listing Condition Standard
Pets Allowed Case by Case Basis
Read Less
Want to know what your home might be worth? Contact us for a FREE valuation!

Our team is ready to help you sell your home for the highest possible price ASAP

Bought with Gwen L Silverstein • Northrop Realty





