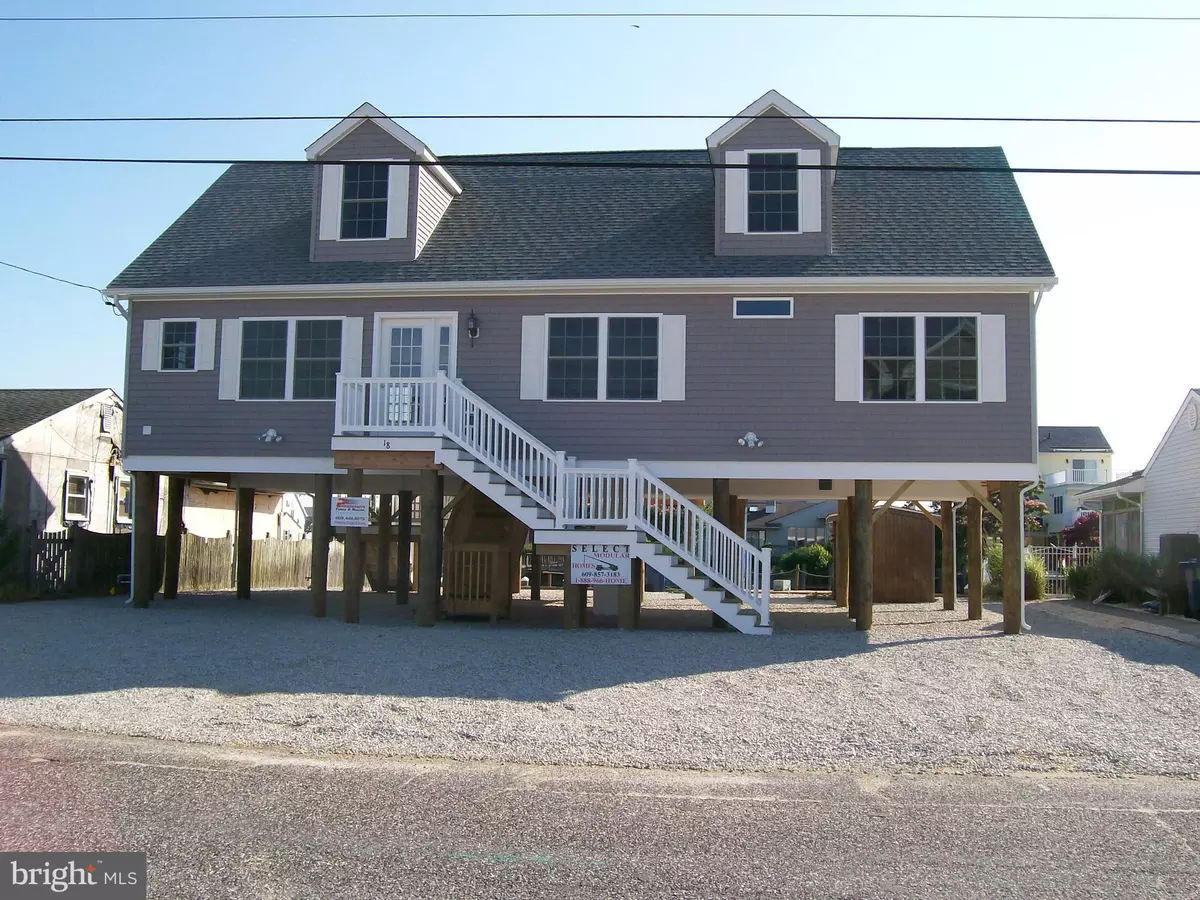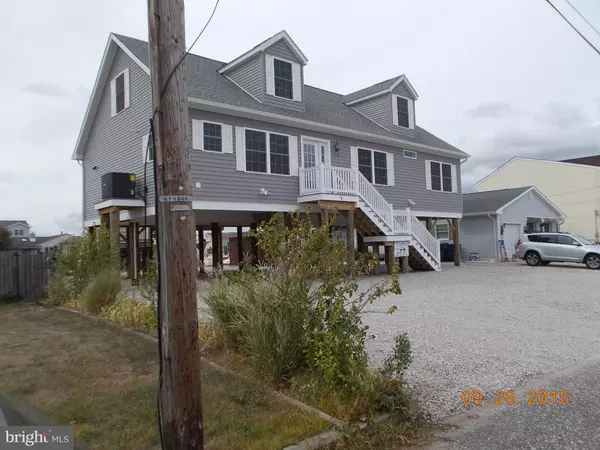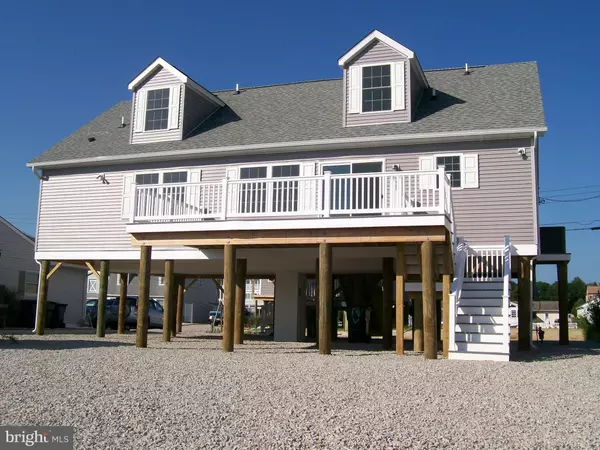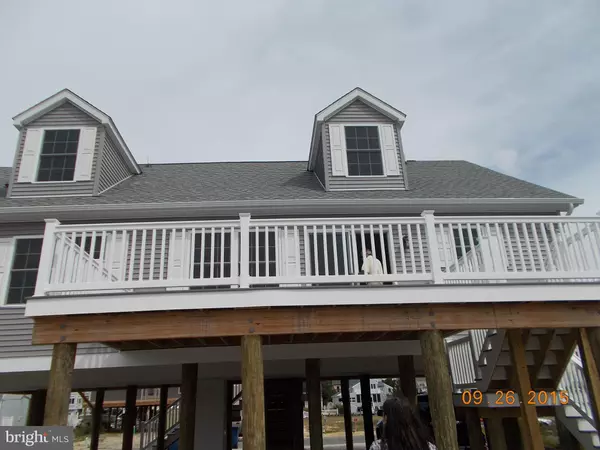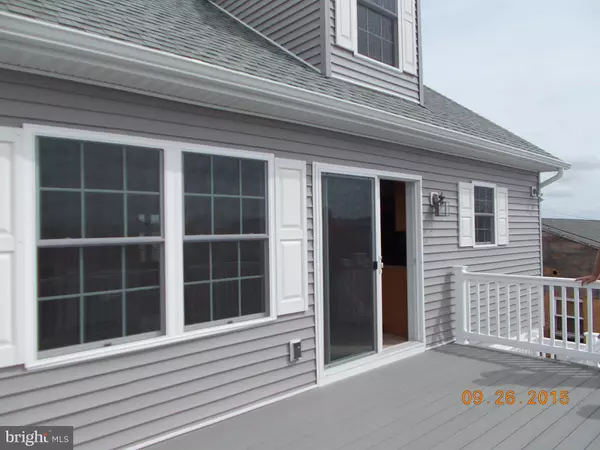$360,000
$374,900
4.0%For more information regarding the value of a property, please contact us for a free consultation.
18 KANSAS RD Tuckerton, NJ 08087
3 Beds
2 Baths
1,500 SqFt
Key Details
Sold Price $360,000
Property Type Single Family Home
Sub Type Detached
Listing Status Sold
Purchase Type For Sale
Square Footage 1,500 sqft
Price per Sqft $240
Subdivision Osborn Island
MLS Listing ID NJOC394308
Sold Date 04/24/20
Style Raised Ranch/Rambler
Bedrooms 3
Full Baths 2
HOA Y/N N
Abv Grd Liv Area 1,500
Originating Board BRIGHT
Year Built 2015
Annual Tax Amount $8,132
Tax Year 2019
Lot Size 6,500 Sqft
Acres 0.15
Lot Dimensions 65.00 x 100.00
Property Description
Lovely Post Sandy home that was built after Super Storm Sandy and meets or exceeds all new building requirements. This home is a lovely year round residence or great weekend getaway. Minutes from Atlantic City, Long Beach Island, Great Bay and the Atlantic Ocean. Come and experience the best the Jersey Shore has to offer on prestigious Osborn Island. Enjoy the slower pace of Island Life, yet close enough to feel the rush of A/C night life, entertainment and fine dining. Escape to your private Shangrila.
Location
State NJ
County Ocean
Area Little Egg Harbor Twp (21517)
Zoning R-50
Direction Northwest
Rooms
Other Rooms Living Room, Primary Bedroom, Kitchen, Family Room, Bathroom 1, Bathroom 2, Attic, Primary Bathroom
Main Level Bedrooms 3
Interior
Interior Features Additional Stairway, Attic, Breakfast Area, Carpet, Combination Kitchen/Dining, Dining Area, Double/Dual Staircase, Entry Level Bedroom, Family Room Off Kitchen, Floor Plan - Open, Primary Bath(s), Recessed Lighting, Walk-in Closet(s)
Hot Water Natural Gas
Heating Forced Air
Cooling Central A/C
Flooring Carpet, Vinyl
Equipment Built-In Range, Dishwasher, Dryer - Gas, Refrigerator, Stove, Washer
Furnishings No
Fireplace N
Window Features Double Hung,Double Pane,Energy Efficient
Appliance Built-In Range, Dishwasher, Dryer - Gas, Refrigerator, Stove, Washer
Heat Source Natural Gas
Laundry Main Floor
Exterior
Exterior Feature Deck(s)
Utilities Available Cable TV, Phone, Natural Gas Available, Electric Available, Sewer Available, Water Available, Phone Connected, Above Ground
Waterfront Description Private Dock Site
Water Access Y
Water Access Desc Boat - Powered
View Canal
Roof Type Asphalt
Street Surface Black Top
Accessibility 2+ Access Exits, 36\"+ wide Halls
Porch Deck(s)
Road Frontage City/County
Garage N
Building
Lot Description Bulkheaded, Flood Plain, Level, Open, Rear Yard
Story 1
Foundation Pilings
Sewer Public Sewer
Water Public
Architectural Style Raised Ranch/Rambler
Level or Stories 1
Additional Building Above Grade, Below Grade
Structure Type Dry Wall,High
New Construction N
Others
Pets Allowed N
Senior Community No
Tax ID 17-00326 215-00048
Ownership Fee Simple
SqFt Source Assessor
Acceptable Financing Cash, Conventional
Horse Property N
Listing Terms Cash, Conventional
Financing Cash,Conventional
Special Listing Condition Standard
Read Less
Want to know what your home might be worth? Contact us for a FREE valuation!

Our team is ready to help you sell your home for the highest possible price ASAP

Bought with Gail Romano • Coldwell Banker Riviera Realty, Inc.

