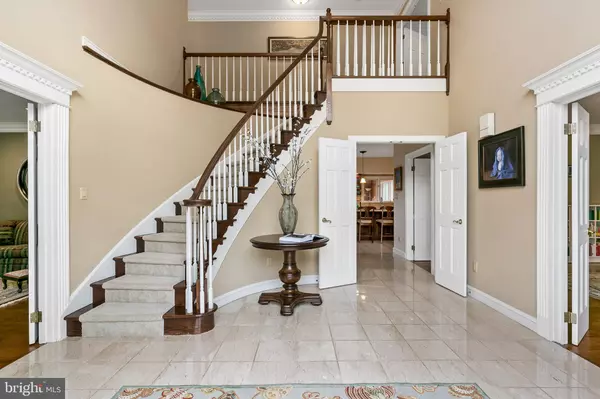$705,000
$725,000
2.8%For more information regarding the value of a property, please contact us for a free consultation.
2 TEABERRY DR Medford, NJ 08055
4 Beds
4 Baths
3,960 SqFt
Key Details
Sold Price $705,000
Property Type Single Family Home
Sub Type Detached
Listing Status Sold
Purchase Type For Sale
Square Footage 3,960 sqft
Price per Sqft $178
Subdivision Centennial Lake
MLS Listing ID NJBL367122
Sold Date 04/30/20
Style Colonial
Bedrooms 4
Full Baths 3
Half Baths 1
HOA Fees $34/ann
HOA Y/N Y
Abv Grd Liv Area 3,960
Originating Board BRIGHT
Year Built 1986
Annual Tax Amount $22,262
Tax Year 2019
Lot Size 1.000 Acres
Acres 1.0
Lot Dimensions 0.00 x 0.00
Property Description
Magnificent custom Ackerman and Pratt all brick home nestled among the trees in Centennial II on a gorgeous 1 acre lot. This impressive 4 bedroom, 3.5 bath home was designed for gracious entertaining, inside and out, with an extensive list of upgrades and amenities. Starting from the dramatic two-story foyer showcasing an elegant curved staircase, soaring ceilings, and marble floors, there is no doubt that this home is full of distinguishing characteristics. To the right and left of the foyer are the dining room (currently used as a library) and living room which offer custom features including a dramatic ceiling treatment, crown molding, hardwood floors, and fireplaces. The kitchen offers rich wood cabinetry accented by neutral granite countertops and coordinating tile and stone backsplash. The center island is illuminated by pendant lighting, houses the Jenn-Air cooktop, and offers seating for quick meals and snacks. Gleaming stainless-steel appliances include a Sub-Zero refrigerator, double wall ovens with warming drawer, dishwasher and sink. The breakfast room opens to the family room which features a brick wall fireplace, flanked on either side by built-in cabinetry and wet bar. French doors lead out to the remarkable 40X16 sunroom with wood clad vaulted ceilings, tile floors, skylights, and spiral stairs leading down to the finished basement. Three walls of sliding doors offer views of the awesome grounds and pool and allow you access to the various entertaining zones in the back yard. The main floor also offers a sophisticated study/office with built-in bookcases, extensive custom trim and molding, hardwood floors, and outdoor access. At the top of the grand staircase is the spacious master suite with double door entry, private sitting room with gas fireplace, dual zoned walk in closet with additional unfinished closet storage, and crown molding. The marble master bathroom is elegant and luxurious, offering a deep jetted tub, separate sinks and shower, and make up vanity. Skylights flood the room with natural light. Two of the three additional bedrooms offer spacious walk-in closets and all access the main hall bathroom. When you are not outside enjoying your personal oasis, the full finished basement is an entertainer's dream. Serve up drinks and tasty snacks at the large wood bar complete with newer mini fridge and dishwasher, sink, and cook top. Utilize the exceptional climate controlled, 540 bottle wine cellar to store your favorite vintages. Around the corner is an additional room with full bathroom and sauna; perfect for a 5th bedroom. The grounds are truly extraordinary - beautifully landscaped front and back yards thoughtfully designed to blend in with the natural surroundings, with hardscaped patios, walkways, and circular drive, all add to the beauty of the home. The back yard gives new meaning to the term "staycation", from the heated Gunite pool with spa, to the covered gazebo and patio, and on to the sprawling Trex deck and private hot tub. Your home will be the go-to place for fun, in and out of the sun!
Location
State NJ
County Burlington
Area Medford Twp (20320)
Zoning RGD
Rooms
Other Rooms Living Room, Dining Room, Primary Bedroom, Bedroom 2, Bedroom 3, Bedroom 4, Kitchen, Family Room, Other
Basement Full, Heated, Interior Access
Interior
Interior Features Attic, Bar, Built-Ins, Carpet, Ceiling Fan(s), Central Vacuum, Crown Moldings, Curved Staircase, Family Room Off Kitchen, Kitchen - Island, Primary Bath(s), Pantry, Skylight(s), Soaking Tub, Spiral Staircase, Stall Shower, Tub Shower, Upgraded Countertops, Wainscotting, Walk-in Closet(s), Wet/Dry Bar, WhirlPool/HotTub, Wine Storage, Wood Floors, Sauna
Heating Forced Air
Cooling Central A/C
Flooring Carpet, Ceramic Tile, Hardwood, Marble, Laminated
Fireplaces Number 4
Fireplaces Type Gas/Propane, Marble, Wood
Equipment Central Vacuum, Cooktop, Dishwasher, Dryer, Energy Efficient Appliances, Oven - Double, Oven - Wall, Refrigerator, Stainless Steel Appliances, Washer
Fireplace Y
Appliance Central Vacuum, Cooktop, Dishwasher, Dryer, Energy Efficient Appliances, Oven - Double, Oven - Wall, Refrigerator, Stainless Steel Appliances, Washer
Heat Source Natural Gas
Laundry Main Floor
Exterior
Exterior Feature Deck(s), Patio(s)
Parking Features Garage - Side Entry, Garage Door Opener, Inside Access, Oversized
Garage Spaces 3.0
Pool Gunite, Heated, In Ground
Utilities Available Cable TV
Water Access N
Roof Type Shingle
Accessibility None
Porch Deck(s), Patio(s)
Attached Garage 3
Total Parking Spaces 3
Garage Y
Building
Story 2
Sewer On Site Septic
Water Public
Architectural Style Colonial
Level or Stories 2
Additional Building Above Grade, Below Grade
Structure Type 9'+ Ceilings,Cathedral Ceilings
New Construction N
Schools
Elementary Schools Cranberry Pine E.S.
Middle Schools Medford Township Memorial
High Schools Shawnee H.S.
School District Medford Township Public Schools
Others
Senior Community No
Tax ID 20-05505 04-00005
Ownership Fee Simple
SqFt Source Assessor
Security Features Security System
Special Listing Condition Standard
Read Less
Want to know what your home might be worth? Contact us for a FREE valuation!

Our team is ready to help you sell your home for the highest possible price ASAP

Bought with Mark J McKenna • Pat McKenna Realtors





