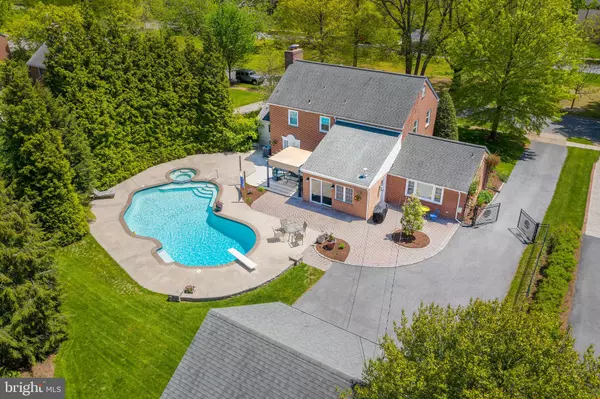$749,000
$749,000
For more information regarding the value of a property, please contact us for a free consultation.
1303 N BANCROFT PKWY Wilmington, DE 19806
4 Beds
4 Baths
2,525 SqFt
Key Details
Sold Price $749,000
Property Type Single Family Home
Sub Type Detached
Listing Status Sold
Purchase Type For Sale
Square Footage 2,525 sqft
Price per Sqft $296
Subdivision Highlands
MLS Listing ID DENC500814
Sold Date 06/22/20
Style Colonial
Bedrooms 4
Full Baths 3
Half Baths 1
HOA Y/N N
Abv Grd Liv Area 2,525
Originating Board BRIGHT
Year Built 1956
Annual Tax Amount $6,696
Tax Year 2019
Lot Size 0.430 Acres
Acres 0.43
Lot Dimensions 110.00 x 170.00
Property Description
Overlooking picturesque, tree-lined Bancroft Parkway, this classic, 4 bedroom, 3.1 bath, Highlands home is located in one of the most desirable neighborhoods in the city. Unique features of this home include the first floor master suite addition with a beautifully outfitted bath boasting a frameless glass tile shower, wainscoted ceiling, heated floors and first-floor laundry, plus the open kitchen/family room layout, the detached 2-car garage with carriage-style doors, and the fenced, landscaped rear yard with updated pool, patio, and deck - all rare finds in the city! Recent updates include the kitchen renovation with custom cabinetry, new center island and pantry, decorative hemlock beams, farmhouse sink, tile backsplash, new appliances, gas fireplace in the breakfast area, and new sliding doors leading to the rear patio and yard - perfect for indoor/outdoor dining and entertaining. Additional renovations made by the current owners are too numerous to list but include replacement windows and doors, updated bathrooms, refinished hardwood floors throughout, crown molding and trim work added, cedar shiplap accent wall and closets added to living room, exterior walls and attic insulated, driveway replaced, electric gate installed, garage doors and opener replaced, new custom shutters and front door, new hot water heater (2015), new HVAC system (2016), flagstone walkway redone, and the list goes on! There is a partially finished basement with egress. Just in time for summer, the pool has recently been upgraded with new filters and motor and a new robotic cleaner with transferrable warranty. Move right in to this turn-key home and enjoy city living within walking distance to Trolley Square restaurants and shops, Rockford park and other area parks and playgrounds, the Delaware Art Museum, Woodlawn Library, and downtown Wilmington!
Location
State DE
County New Castle
Area Wilmington (30906)
Zoning 26R-1
Rooms
Other Rooms Living Room, Primary Bedroom, Bedroom 2, Bedroom 3, Bedroom 4, Kitchen, Family Room, Bonus Room
Basement Partial
Main Level Bedrooms 1
Interior
Interior Features Attic, Breakfast Area, Built-Ins, Ceiling Fan(s), Crown Moldings, Family Room Off Kitchen, Exposed Beams, Entry Level Bedroom, Floor Plan - Open, Kitchen - Eat-In, Kitchen - Island, Pantry, Recessed Lighting, Wainscotting, Walk-in Closet(s), Wood Floors, Wine Storage
Heating Forced Air
Cooling Central A/C
Flooring Hardwood
Fireplaces Number 2
Fireplace Y
Heat Source Natural Gas
Laundry Main Floor
Exterior
Parking Features Garage Door Opener, Garage - Front Entry
Garage Spaces 6.0
Fence Rear, Electric
Pool In Ground
Water Access N
View City
Accessibility None
Road Frontage City/County
Total Parking Spaces 6
Garage Y
Building
Story 2
Sewer Public Sewer
Water Public
Architectural Style Colonial
Level or Stories 2
Additional Building Above Grade, Below Grade
New Construction N
Schools
School District Red Clay Consolidated
Others
Senior Community No
Tax ID 26-012.40-118
Ownership Fee Simple
SqFt Source Assessor
Special Listing Condition Standard
Read Less
Want to know what your home might be worth? Contact us for a FREE valuation!

Our team is ready to help you sell your home for the highest possible price ASAP

Bought with Stephen J Mottola • Long & Foster Real Estate, Inc.





