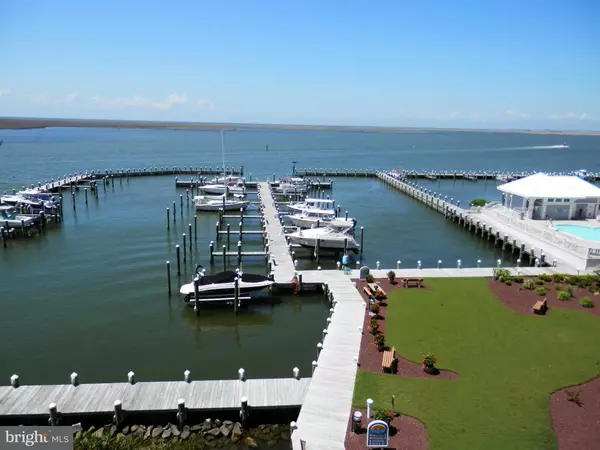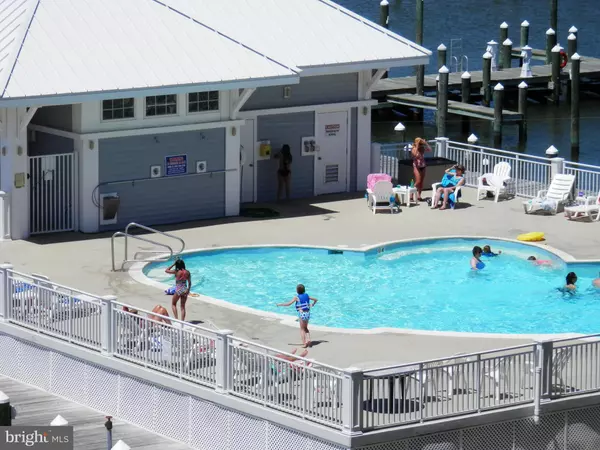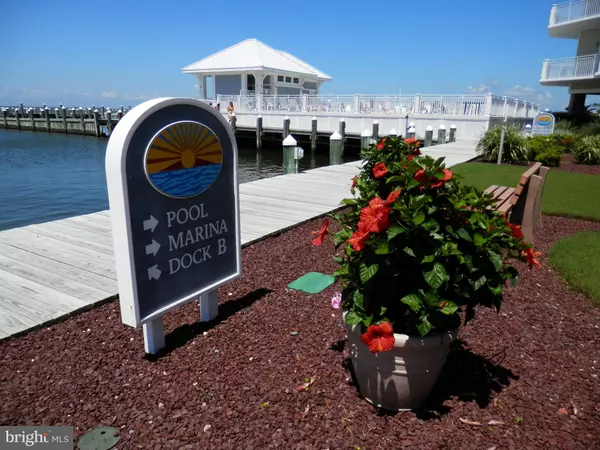$220,000
$219,500
0.2%For more information regarding the value of a property, please contact us for a free consultation.
102 WILLIAMS ST #311 Crisfield, MD 21817
3 Beds
2 Baths
1,478 SqFt
Key Details
Sold Price $220,000
Property Type Single Family Home
Sub Type Unit/Flat/Apartment
Listing Status Sold
Purchase Type For Sale
Square Footage 1,478 sqft
Price per Sqft $148
Subdivision Harbour Light Condos
MLS Listing ID MDSO102558
Sold Date 10/20/20
Style Contemporary
Bedrooms 3
Full Baths 2
HOA Fees $471/mo
HOA Y/N Y
Abv Grd Liv Area 1,478
Originating Board BRIGHT
Year Built 2005
Annual Tax Amount $3,615
Tax Year 2020
Lot Dimensions 0.00 x 0.00
Property Description
Well maintained corner unit with wrap around balcony, screened porch and beautiful views or the Tangier and bay. New heat pump 2017, new kitchen facet and refrigerator 2019. Nice light to medium oak flooring. Unit comes fully furnished. Community heated pool with bath house. Private screened balcony from master bedroom. Condo fees cover: water & Sewer, trash pickup, flood & hazard insurance, as well as all exterior & grounds maintenance. Water front property with beautiful views of the Chesapeake. Waterfront living allows the pleasures of fishing, crabbing, swimming, pleasure boating or kayaking, you will be home here on the Tangier where the best fishing & sunsets are. Separate balcony, accessed from the Living Room, also provides beautiful views of the pool, boardwalk, & marina. Unit is wired for high speed internet and is cable-ready. Condo is being sold furnished.
Location
State MD
County Somerset
Area Somerset West Of Rt-13 (20-01)
Zoning T-M
Rooms
Main Level Bedrooms 3
Interior
Interior Features Bar, Carpet, Ceiling Fan(s), Combination Dining/Living, Elevator, Entry Level Bedroom, Floor Plan - Open, Kitchen - Gourmet, Primary Bath(s), Primary Bedroom - Bay Front, Recessed Lighting, Sprinkler System, Stall Shower, Tub Shower, Walk-in Closet(s), Window Treatments, Wood Floors
Hot Water Electric
Heating Central, Heat Pump(s)
Cooling Central A/C
Flooring Hardwood, Carpet, Ceramic Tile
Fireplaces Type Electric
Equipment Built-In Microwave, Dishwasher, Dryer - Electric, Exhaust Fan, Oven/Range - Electric, Refrigerator, Stove, Washer, Water Heater
Fireplace Y
Appliance Built-In Microwave, Dishwasher, Dryer - Electric, Exhaust Fan, Oven/Range - Electric, Refrigerator, Stove, Washer, Water Heater
Heat Source Electric
Exterior
Amenities Available Elevator, Pool - Outdoor, Swimming Pool
Water Access Y
Roof Type Flat
Accessibility 2+ Access Exits, 36\"+ wide Halls, Level Entry - Main
Garage N
Building
Story 3
Unit Features Mid-Rise 5 - 8 Floors
Sewer Public Sewer
Water Public
Architectural Style Contemporary
Level or Stories 3
Additional Building Above Grade, Below Grade
Structure Type Dry Wall
New Construction N
Schools
Elementary Schools Carter G Woodson
High Schools Crisfield Academy And
School District Somerset County Public Schools
Others
HOA Fee Include Ext Bldg Maint,Common Area Maintenance,Insurance,Lawn Care Side,Lawn Care Front,Lawn Care Rear,Lawn Maintenance,Management,Pier/Dock Maintenance,Pool(s),Reserve Funds,Sewer,Trash,Snow Removal,Water
Senior Community No
Tax ID 07-137958
Ownership Condominium
Acceptable Financing Conventional
Horse Property N
Listing Terms Conventional
Financing Conventional
Special Listing Condition Standard
Read Less
Want to know what your home might be worth? Contact us for a FREE valuation!

Our team is ready to help you sell your home for the highest possible price ASAP

Bought with Bernard J Janoson • Long & Foster Real Estate, Inc.





