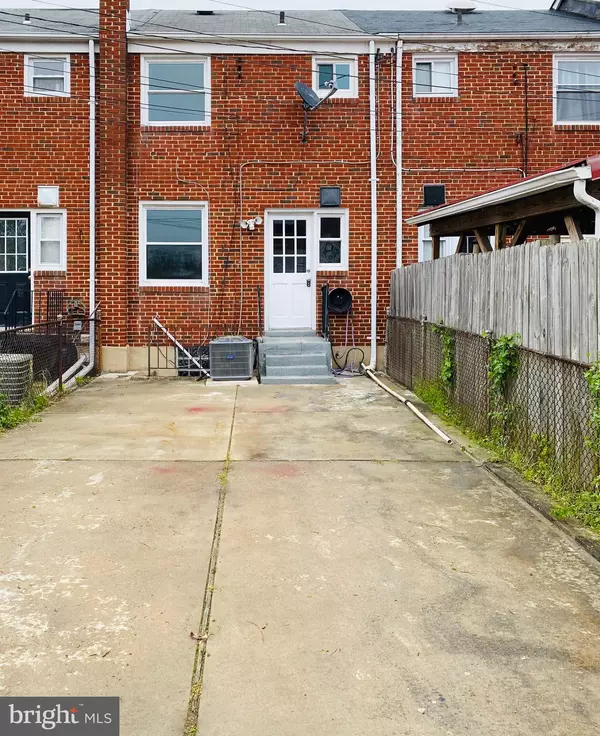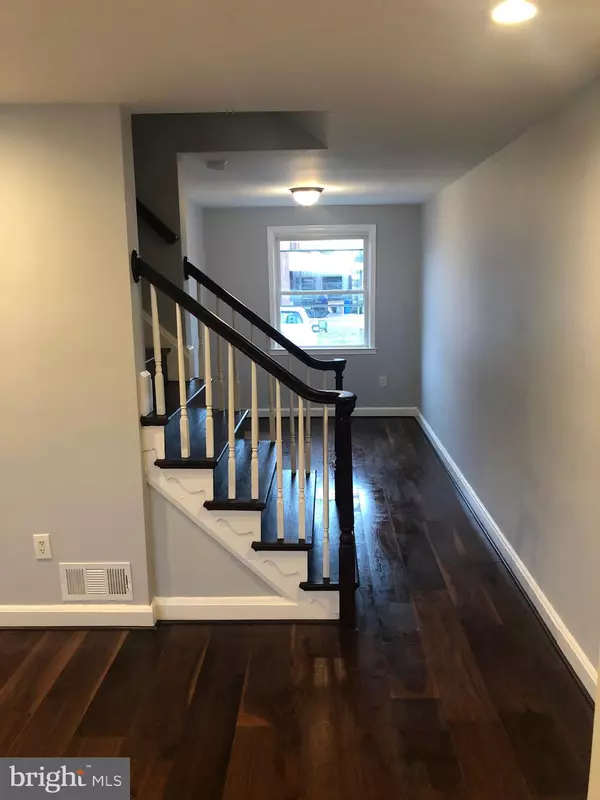$135,000
$135,000
For more information regarding the value of a property, please contact us for a free consultation.
8363 KAVANAGH RD Baltimore, MD 21222
2 Beds
1 Bath
896 SqFt
Key Details
Sold Price $135,000
Property Type Townhouse
Sub Type Interior Row/Townhouse
Listing Status Sold
Purchase Type For Sale
Square Footage 896 sqft
Price per Sqft $150
Subdivision West Inverness
MLS Listing ID MDBC493124
Sold Date 06/25/20
Style AirLite,Traditional
Bedrooms 2
Full Baths 1
HOA Y/N N
Abv Grd Liv Area 896
Originating Board BRIGHT
Year Built 1954
Annual Tax Amount $2,085
Tax Year 2019
Lot Size 1,600 Sqft
Acres 0.04
Property Description
Charming Rowhome recently upgraded featuring 2 Bedrooms & 1 Full Bath. New Stainless Steel Appliances, New HVAC system, and Freshly Painted Throughout! House also is coming with a new carpet, hardwood flooring, cabinets, and granite countertops. Freshly remodel and ready to move in! Large car pad in the back to fit 2 cars so you never have to worry about parking again. Very low maintenance required. Convenient location near shopping & major roadways. Come & Check it out before it's GONE!
Location
State MD
County Baltimore
Zoning DR 10.5
Rooms
Other Rooms Basement
Basement Connecting Stairway, Daylight, Partial, Heated, Improved, Outside Entrance, Partially Finished, Rear Entrance, Space For Rooms, Sump Pump, Walkout Level, Windows
Interior
Interior Features Combination Kitchen/Dining, Floor Plan - Traditional
Hot Water Natural Gas
Heating Forced Air
Cooling Central A/C
Equipment Oven/Range - Gas, Refrigerator, Dishwasher, Built-In Microwave
Appliance Oven/Range - Gas, Refrigerator, Dishwasher, Built-In Microwave
Heat Source Natural Gas
Exterior
Garage Spaces 2.0
Water Access N
Accessibility None
Total Parking Spaces 2
Garage N
Building
Story 3
Sewer Public Sewer
Water Public
Architectural Style AirLite, Traditional
Level or Stories 3
Additional Building Above Grade, Below Grade
New Construction N
Schools
Elementary Schools Sandy Plains
Middle Schools General John Stricker
High Schools Patapsco High & Center For Arts
School District Baltimore County Public Schools
Others
Senior Community No
Tax ID 04121213027610
Ownership Fee Simple
SqFt Source Assessor
Special Listing Condition Standard
Read Less
Want to know what your home might be worth? Contact us for a FREE valuation!

Our team is ready to help you sell your home for the highest possible price ASAP

Bought with Anthony J. Corrao • Long & Foster Real Estate, Inc.





