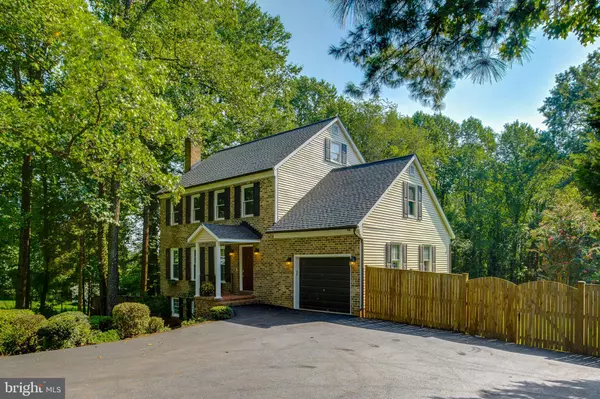$530,000
$519,900
1.9%For more information regarding the value of a property, please contact us for a free consultation.
6727 KELLY RD Warrenton, VA 20187
5 Beds
3 Baths
2,263 SqFt
Key Details
Sold Price $530,000
Property Type Single Family Home
Sub Type Detached
Listing Status Sold
Purchase Type For Sale
Square Footage 2,263 sqft
Price per Sqft $234
Subdivision Kelly Farms
MLS Listing ID VAFQ166622
Sold Date 10/14/20
Style Colonial
Bedrooms 5
Full Baths 2
Half Baths 1
HOA Y/N N
Abv Grd Liv Area 1,845
Originating Board BRIGHT
Year Built 1983
Annual Tax Amount $4,081
Tax Year 2020
Lot Size 1.596 Acres
Acres 1.6
Property Description
New Roof 7/2020, Kitchen Granite Countertops and SS Appliances 8/2020, New Driveway 9/2020, Refinished Hardwood Floors on level 1 & 2 - 8/2020, new hot water heater 2019. Beautifully landscaped grounds are a fitting introduction to a superb interior. This spectacular home features **4** finished levels , brick front, 1.6 picturesque acres, gleaming hardwood floors levels 1 and 2 , huge bonus/5th bdrm with new carpet 8/2020 , large master suite w/walk-in closet, walk out level finished basement with new carpet and plantation shutters, stub out for bathroom in basement, superior quality, updated&upgraded throughout. Relaxing sundeck overlooks private 1.6 acre wooded yard. No HOA
Location
State VA
County Fauquier
Zoning R1
Rooms
Basement Full, Interior Access, Outside Entrance, Partially Finished, Rear Entrance, Walkout Level
Interior
Hot Water Electric
Heating Heat Pump(s)
Cooling Central A/C
Flooring Hardwood, Carpet
Fireplaces Number 1
Fireplaces Type Brick
Equipment Built-In Microwave, Built-In Range, Dishwasher, Dryer, Refrigerator, Stainless Steel Appliances, Washer, Water Heater
Fireplace Y
Appliance Built-In Microwave, Built-In Range, Dishwasher, Dryer, Refrigerator, Stainless Steel Appliances, Washer, Water Heater
Heat Source Electric
Laundry Main Floor
Exterior
Exterior Feature Deck(s)
Parking Features Garage - Front Entry, Garage Door Opener, Inside Access
Garage Spaces 5.0
Fence Fully, Split Rail
Utilities Available Cable TV, Electric Available
Water Access N
Roof Type Architectural Shingle
Street Surface Paved
Accessibility None
Porch Deck(s)
Attached Garage 1
Total Parking Spaces 5
Garage Y
Building
Lot Description Backs to Trees, Private, Rear Yard, Trees/Wooded
Story 4
Sewer On Site Septic
Water Public
Architectural Style Colonial
Level or Stories 4
Additional Building Above Grade, Below Grade
New Construction N
Schools
Elementary Schools C. Hunter Ritchie
Middle Schools Auburn
High Schools Kettle Run
School District Fauquier County Public Schools
Others
Pets Allowed N
Senior Community No
Tax ID 7905-68-2166
Ownership Fee Simple
SqFt Source Assessor
Acceptable Financing Cash, Conventional, FHA, VA
Horse Property N
Listing Terms Cash, Conventional, FHA, VA
Financing Cash,Conventional,FHA,VA
Special Listing Condition Standard
Read Less
Want to know what your home might be worth? Contact us for a FREE valuation!

Our team is ready to help you sell your home for the highest possible price ASAP

Bought with Lupe M Rohrer • Redfin Corp





