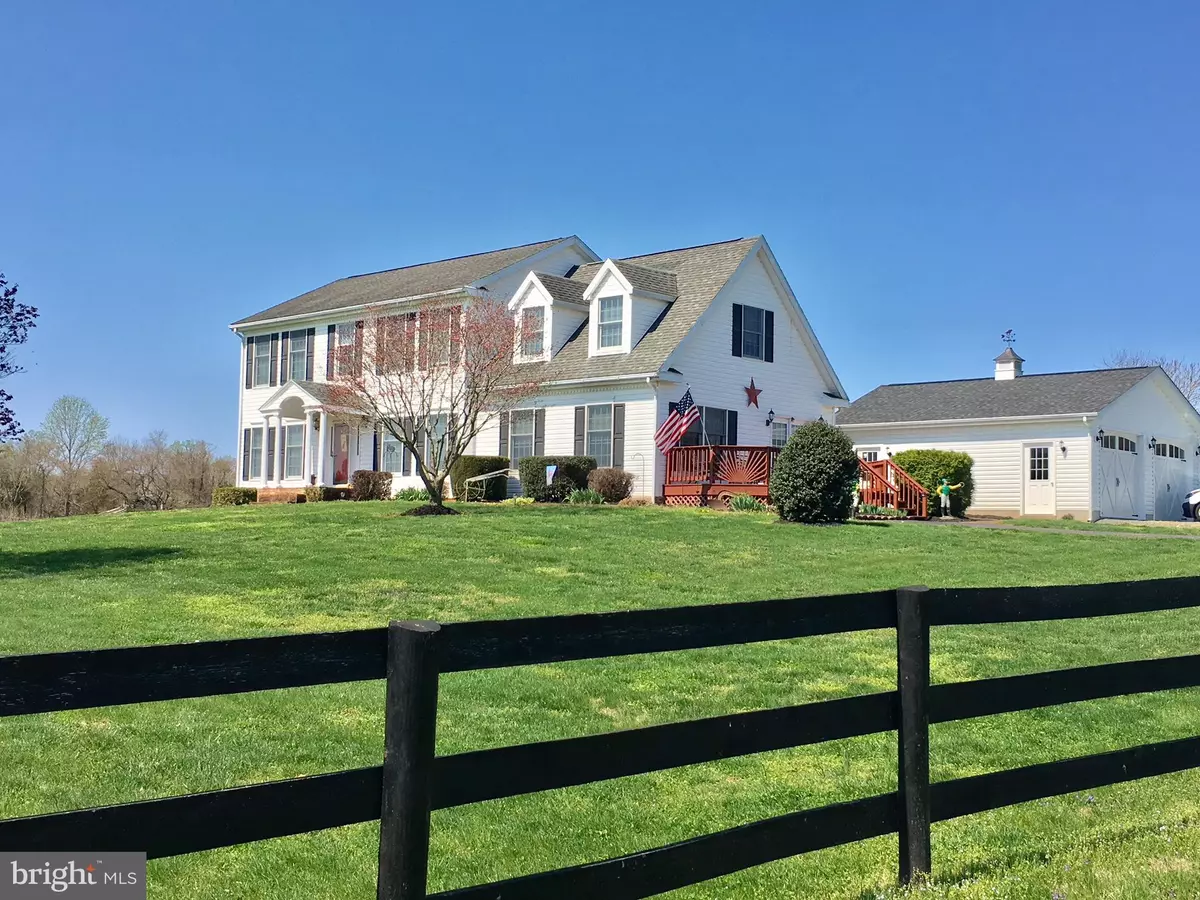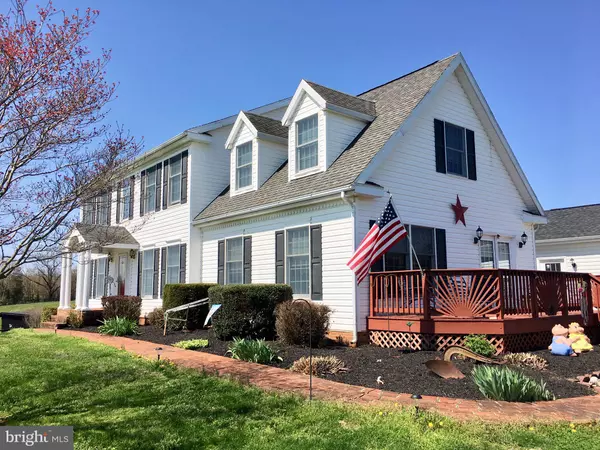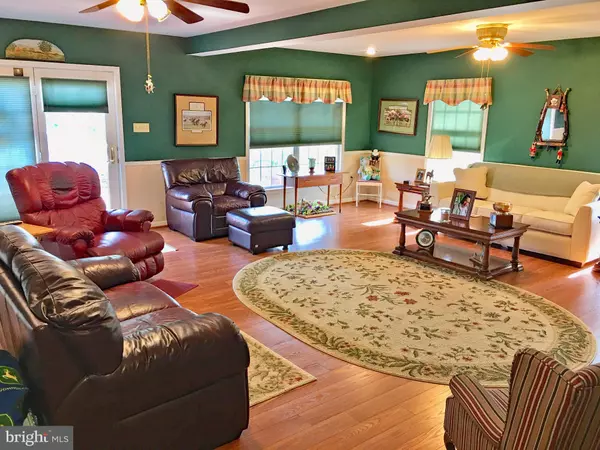$635,000
$630,000
0.8%For more information regarding the value of a property, please contact us for a free consultation.
8317 POND LN Warrenton, VA 20186
4 Beds
4 Baths
2,937 SqFt
Key Details
Sold Price $635,000
Property Type Single Family Home
Sub Type Detached
Listing Status Sold
Purchase Type For Sale
Square Footage 2,937 sqft
Price per Sqft $216
Subdivision Bellevue Farms
MLS Listing ID VAFQ159494
Sold Date 07/07/20
Style Colonial
Bedrooms 4
Full Baths 3
Half Baths 1
HOA Fees $91/qua
HOA Y/N Y
Abv Grd Liv Area 2,937
Originating Board BRIGHT
Year Built 1998
Annual Tax Amount $5,718
Tax Year 2020
Lot Size 10.000 Acres
Acres 10.0
Property Description
Bellevue Farms - pleasant distant views from this immaculate country house on 10 acres, crossfenced with a center aisle four stall stable and stocked pond. 4 bedrooms, 3 1/2 baths, 24x21 great room, sunny and bright breakfast room wing, living room, family room, formal dining room and cozy in-law suite with kitchenette. Large garage, paved tree-lined driveway, fruit trees, large deck, much more. Equestrian community with 30+ miles of riding and hiking trails, community barn with two rings and paddocks, community pool with rec center and shared lakes for fishing. Property in land use tax program.
Location
State VA
County Fauquier
Zoning RA
Rooms
Other Rooms Living Room, Dining Room, Primary Bedroom, Bedroom 2, Bedroom 3, Bedroom 4, Kitchen, Family Room, Foyer, Breakfast Room, Great Room, Other
Basement Connecting Stairway, Walkout Level, Partial, Partially Finished
Interior
Interior Features Breakfast Area, Carpet, Ceiling Fan(s), Chair Railings, Family Room Off Kitchen, Floor Plan - Traditional, Formal/Separate Dining Room, Walk-in Closet(s), Wood Floors
Hot Water Electric
Heating Heat Pump(s)
Cooling Heat Pump(s), Ceiling Fan(s)
Flooring Carpet, Hardwood, Vinyl
Fireplaces Number 1
Fireplaces Type Gas/Propane
Equipment Dryer, Washer, Dishwasher, Icemaker, Refrigerator, Stove
Fireplace Y
Appliance Dryer, Washer, Dishwasher, Icemaker, Refrigerator, Stove
Heat Source Electric, Propane - Owned
Exterior
Exterior Feature Deck(s), Patio(s), Porch(es)
Parking Features Garage - Front Entry, Garage Door Opener
Garage Spaces 2.0
Fence Board
Utilities Available Electric Available, Propane
Amenities Available Riding/Stables, Recreational Center, Swimming Pool, Water/Lake Privileges, Horse Trails
Water Access N
View Garden/Lawn, Pasture, Pond
Roof Type Asphalt
Accessibility None
Porch Deck(s), Patio(s), Porch(es)
Total Parking Spaces 2
Garage Y
Building
Lot Description Flood Plain, Landscaping, Open, Pond
Story 3
Sewer Septic < # of BR
Water Well
Architectural Style Colonial
Level or Stories 3
Additional Building Above Grade, Below Grade
New Construction N
Schools
Elementary Schools C.M. Bradley
Middle Schools Marshall
High Schools Fauquier
School District Fauquier County Public Schools
Others
Senior Community No
Tax ID 6965-64-5212
Ownership Fee Simple
SqFt Source Assessor
Horse Property Y
Horse Feature Horse Trails, Horses Allowed, Stable(s), Paddock
Special Listing Condition Standard
Read Less
Want to know what your home might be worth? Contact us for a FREE valuation!

Our team is ready to help you sell your home for the highest possible price ASAP

Bought with Julien Lacaze • Middleburg Real Estate





