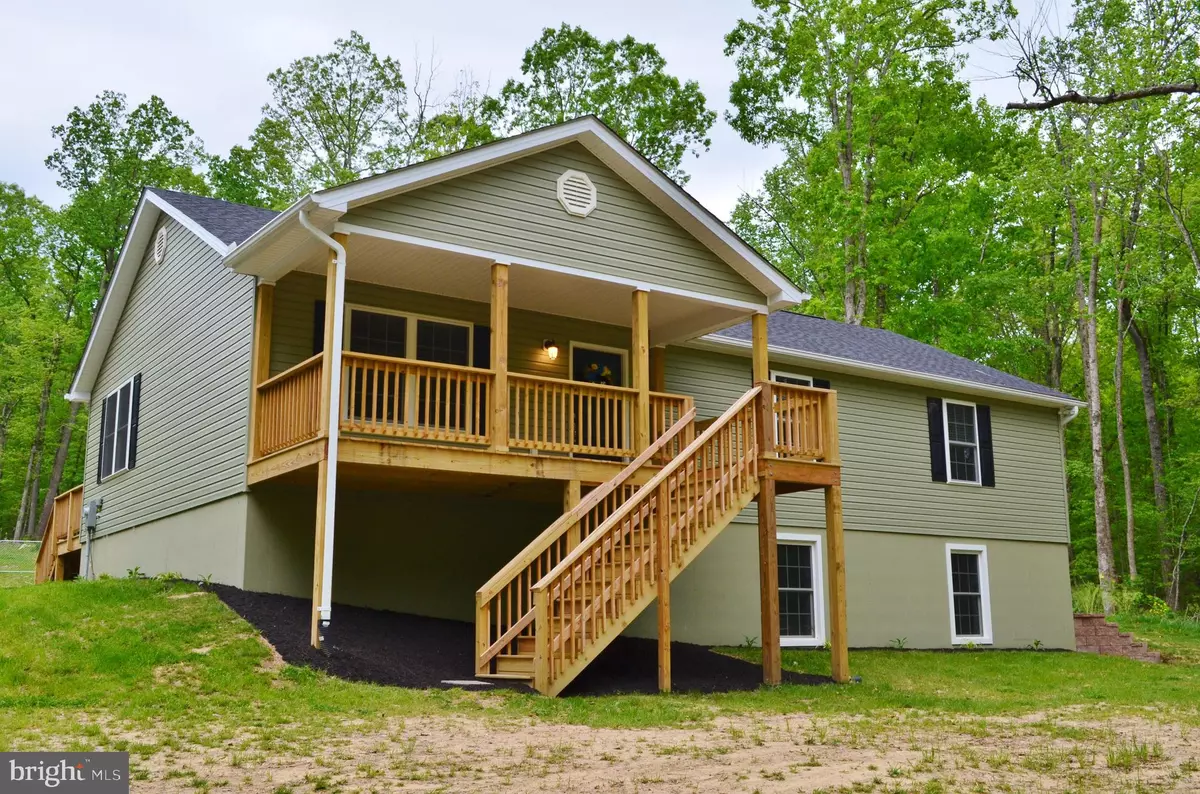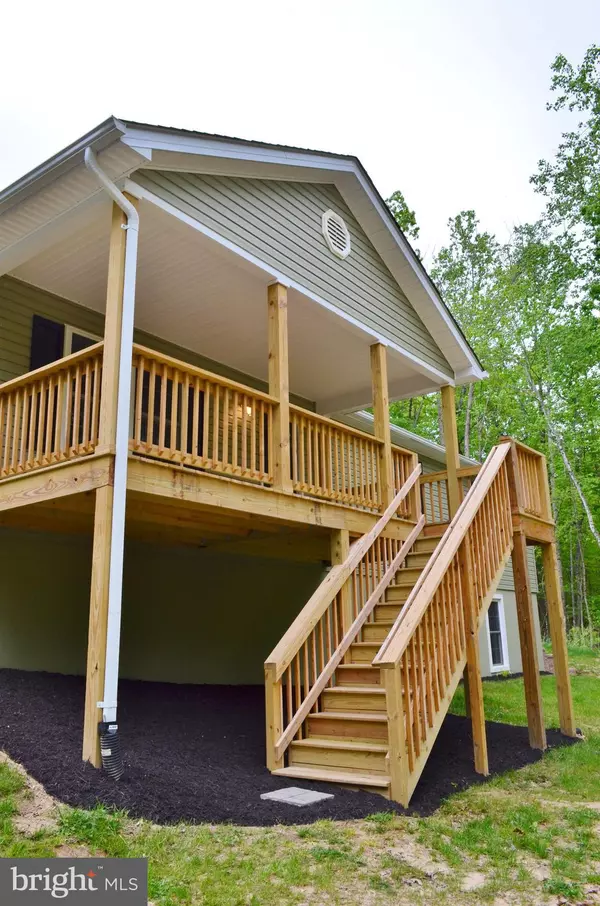$264,900
$264,900
For more information regarding the value of a property, please contact us for a free consultation.
2950 MORELAND GAP RD New Market, VA 22844
3 Beds
2 Baths
1,560 SqFt
Key Details
Sold Price $264,900
Property Type Single Family Home
Sub Type Detached
Listing Status Sold
Purchase Type For Sale
Square Footage 1,560 sqft
Price per Sqft $169
MLS Listing ID VASH119218
Sold Date 06/26/20
Style Raised Ranch/Rambler
Bedrooms 3
Full Baths 2
HOA Y/N N
Abv Grd Liv Area 1,560
Originating Board BRIGHT
Year Built 2019
Annual Tax Amount $707
Tax Year 2019
Lot Size 4.280 Acres
Acres 4.28
Property Description
2019 Construction less than One Year Old on a Private 4+ acres and No HOA! Still Under Builder Warranty through July and Seller will also provide a One Year Home Warranty! High Quality Build with $25K in Upgrades and Extras over Original Purchase Price making this Property a Great Deal! Upgrades include: Gas Stone Fireplace, High End Vinyl Plank Flooring, Soft-Close White Kitchen Cabinets with Dark Granite Countertop, Heavy Duty Under mount Stainless sink, Designer Kitchen Island with Butcher Block Countertop, High-End Stainless Appliances, Tankless Instant Gas Hot Water, Nice Water Right Softener System, and More! 4+ Acre Property includes a 2+ acre additional building lot with 4 Bedroom Perc Letter! Bring your Rocker and Relax on the Covered Front Porch, or Entertain guests on the Large Back Deck. Large Master Suite with Walk-In Closet, Double Vanities, Built-In Cabinetry, and Walk-in Shower. Full Unfinished Basement with plenty of room for expansion. Super easy to make this house over 3,000 sqft finished space if desired. Fenced Area in backyard for pets or livestock. Close to George Washington National Forest, yet easy access via state maintained roads. Easy Access to I-81 makes this Home the Perfect retreat or Full-Time Residence. This One Won't Last! Schedule your viewing today!
Location
State VA
County Shenandoah
Zoning RES
Direction Northeast
Rooms
Basement Full, Connecting Stairway, Daylight, Partial, Interior Access, Outside Entrance, Poured Concrete, Side Entrance, Space For Rooms, Unfinished, Walkout Level, Windows
Main Level Bedrooms 3
Interior
Interior Features Carpet, Ceiling Fan(s), Combination Kitchen/Dining, Combination Dining/Living, Dining Area, Entry Level Bedroom, Floor Plan - Open, Kitchen - Gourmet, Kitchen - Island, Kitchen - Table Space, Primary Bath(s), Recessed Lighting, Stall Shower, Tub Shower, Upgraded Countertops, Walk-in Closet(s), Water Treat System
Hot Water Instant Hot Water, Propane, Tankless
Heating Heat Pump(s)
Cooling Central A/C, Heat Pump(s)
Flooring Carpet, Vinyl
Fireplaces Number 1
Fireplaces Type Stone, Metal, Mantel(s), Gas/Propane
Equipment Refrigerator, Oven/Range - Electric, Microwave, Dishwasher, Instant Hot Water, Dryer, Water Heater - Tankless, Washer
Fireplace Y
Window Features Double Hung,Vinyl Clad
Appliance Refrigerator, Oven/Range - Electric, Microwave, Dishwasher, Instant Hot Water, Dryer, Water Heater - Tankless, Washer
Heat Source Electric
Laundry Basement
Exterior
Exterior Feature Deck(s)
Garage Spaces 6.0
Fence Wire
Utilities Available Propane
Water Access N
View Trees/Woods
Roof Type Architectural Shingle
Street Surface Black Top,Paved
Accessibility None
Porch Deck(s)
Road Frontage State
Total Parking Spaces 6
Garage N
Building
Lot Description Additional Lot(s), Backs to Trees, Landscaping, Partly Wooded, Private, Rear Yard, Road Frontage, Trees/Wooded
Story 2
Foundation Concrete Perimeter, Permanent
Sewer On Site Septic
Water Well
Architectural Style Raised Ranch/Rambler
Level or Stories 2
Additional Building Above Grade, Below Grade
Structure Type Dry Wall
New Construction N
Schools
School District Shenandoah County Public Schools
Others
Senior Community No
Tax ID 092A 01 012
Ownership Fee Simple
SqFt Source Estimated
Acceptable Financing Cash, Conventional, FHA, USDA, VA, VHDA
Horse Property Y
Listing Terms Cash, Conventional, FHA, USDA, VA, VHDA
Financing Cash,Conventional,FHA,USDA,VA,VHDA
Special Listing Condition Standard
Read Less
Want to know what your home might be worth? Contact us for a FREE valuation!

Our team is ready to help you sell your home for the highest possible price ASAP

Bought with Curtis W Siever • NextHome Realty Select





