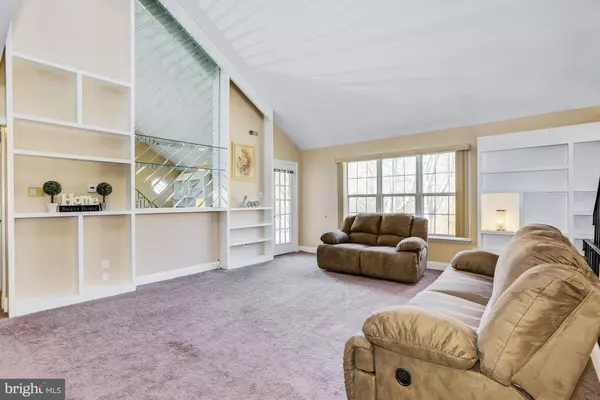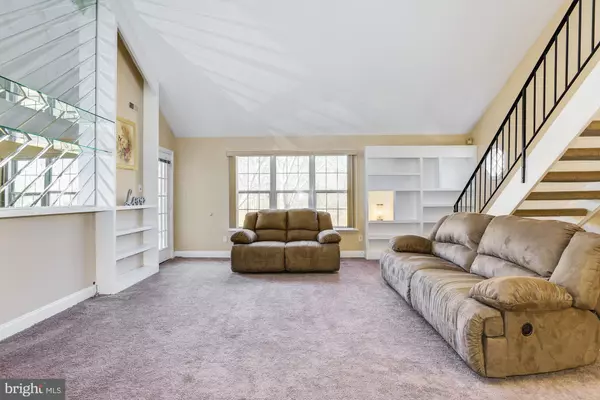$152,000
$159,000
4.4%For more information regarding the value of a property, please contact us for a free consultation.
104 DEVONSHIRE CT Sewell, NJ 08080
2 Beds
2 Baths
1,336 SqFt
Key Details
Sold Price $152,000
Property Type Single Family Home
Sub Type Unit/Flat/Apartment
Listing Status Sold
Purchase Type For Sale
Square Footage 1,336 sqft
Price per Sqft $113
Subdivision Hunt Club
MLS Listing ID NJGL253342
Sold Date 03/18/20
Style Contemporary
Bedrooms 2
Full Baths 2
HOA Fees $192/mo
HOA Y/N Y
Abv Grd Liv Area 1,336
Originating Board BRIGHT
Year Built 1985
Annual Tax Amount $5,380
Tax Year 2019
Lot Dimensions 0.00 x 0.00
Property Description
Meet the 2 bedrooms, 2 full baths, with LOFT condo that has been turning heads for many years with a casual, breezy and inspired open floor plan. You will be "WOWED" with the cathedral ceiling and skylights that bring in natural light at first glance throughout the loft and living area. Built in custom shelving to give you the host-savvy option to decorate for holidays with a touch of your own personality to make this home yours!! Wains coating adds the perfect compliment to the staircase, living and dining area to include crown molding. Kitchen has GRANITE countertops, stainless sink, pull out faucet and newer garbage disposal & laminate wood hue flooring. All kitchen appliances & washer dryer included as-is condition. HMS HOME warranty included. Granite breakfast bar opens to dining area complete with newer Ashley furniture table and 4 upholstered chairs. LOFT is a spectacular BONUS area with wardrobe unit & built in shelving to be used as a guest room, home office, or workout space etc. Master bedroom has a full bath and walk-in closet, bedroom 2 is conveniently located near hall bath. The roof, siding, HIgh Efficiency AC are just a few years old. Trex deck Balcony is sure to please with its nature views of the well kept grounds. Walking distance to the pool area, children's play area, basketball & tennis courts. The Hunt Club voted best of WT by the Chamber of Commerce has easy access to Rowan, Route 55, Route 42 to PA, restaurants, markets, local pub and shopping centers and Washington Township Public school system. Move-in ready just waiting for you to say "YES" to the address and relax this summer by the POOL...to include 4 pool passes:)
Location
State NJ
County Gloucester
Area Washington Twp (20818)
Zoning H
Rooms
Other Rooms Primary Bedroom, Bedroom 2, Kitchen, Laundry, Loft, Bathroom 1, Bathroom 2
Main Level Bedrooms 2
Interior
Interior Features Dining Area, Combination Dining/Living, Floor Plan - Open, Kitchen - Island, Built-Ins, Ceiling Fan(s), Crown Moldings, Primary Bath(s), Skylight(s), Stall Shower, Tub Shower, Upgraded Countertops, Walk-in Closet(s), Window Treatments
Hot Water Natural Gas
Cooling Central A/C, Ceiling Fan(s), Energy Star Cooling System
Flooring Carpet, Ceramic Tile
Equipment Refrigerator, Built-In Microwave, Dishwasher, Oven/Range - Gas, Disposal, Washer/Dryer Stacked
Furnishings Partially
Fireplace N
Window Features Double Hung,Skylights,Screens
Appliance Refrigerator, Built-In Microwave, Dishwasher, Oven/Range - Gas, Disposal, Washer/Dryer Stacked
Heat Source Natural Gas
Laundry Washer In Unit, Dryer In Unit
Exterior
Exterior Feature Balcony
Parking On Site 1
Utilities Available Cable TV Available
Amenities Available Club House, Common Grounds, Pool - Outdoor, Reserved/Assigned Parking, Tot Lots/Playground, Basketball Courts, Tennis Courts
Water Access N
View Trees/Woods, Garden/Lawn
Roof Type Asphalt
Accessibility None
Porch Balcony
Garage N
Building
Story 2
Unit Features Garden 1 - 4 Floors
Sewer Public Sewer
Water Public
Architectural Style Contemporary
Level or Stories 2
Additional Building Above Grade, Below Grade
Structure Type Cathedral Ceilings
New Construction N
Schools
Elementary Schools Wedgwood
Middle Schools Chestnut Ridge
High Schools Washington Twp. H.S.
School District Washington Township Public Schools
Others
Pets Allowed Y
HOA Fee Include All Ground Fee,Common Area Maintenance,Ext Bldg Maint,Lawn Maintenance,Snow Removal,Trash
Senior Community No
Tax ID 18-00018 02-00002-C0104
Ownership Fee Simple
Security Features Smoke Detector,Carbon Monoxide Detector(s)
Acceptable Financing Cash, Conventional, FHA, VA
Horse Property N
Listing Terms Cash, Conventional, FHA, VA
Financing Cash,Conventional,FHA,VA
Special Listing Condition Standard
Pets Allowed Dogs OK
Read Less
Want to know what your home might be worth? Contact us for a FREE valuation!

Our team is ready to help you sell your home for the highest possible price ASAP

Bought with Nicole Elizabeth McQuade • Weichert Realtors-Turnersville





