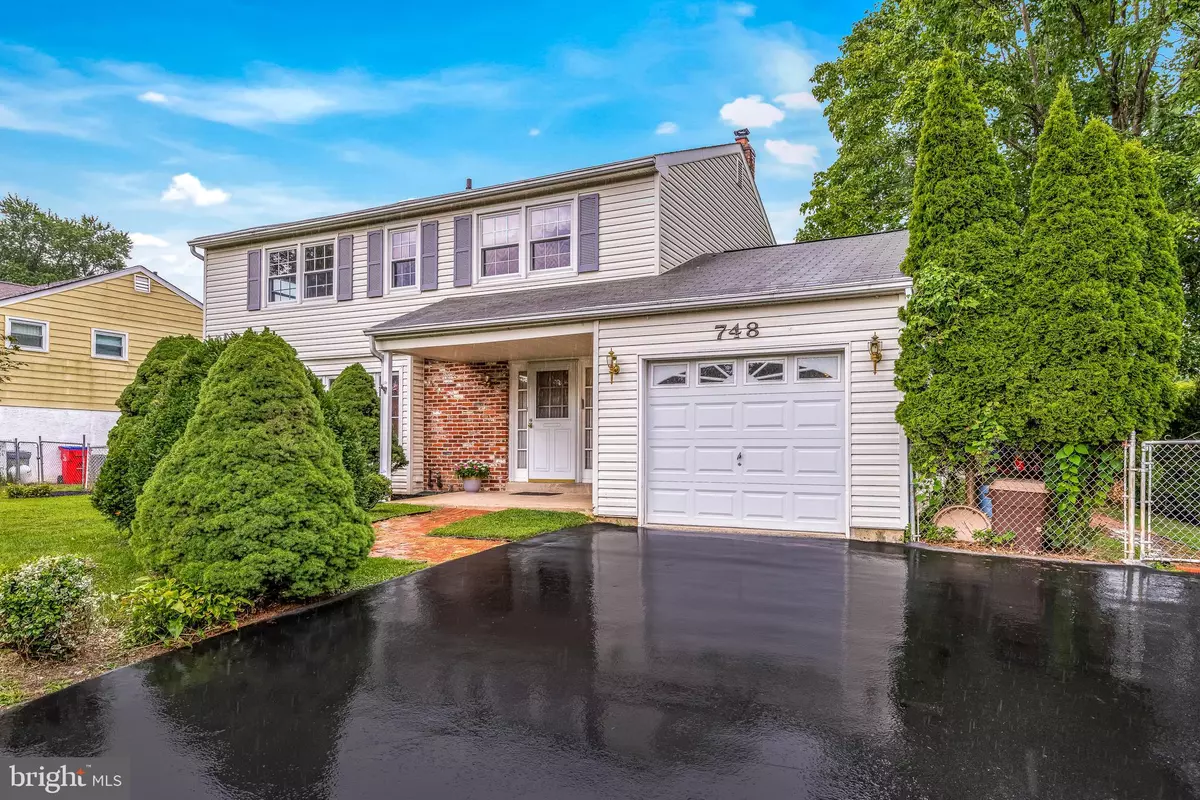$365,000
$354,900
2.8%For more information regarding the value of a property, please contact us for a free consultation.
748 PELHAM AVE Warminster, PA 18974
4 Beds
3 Baths
2,037 SqFt
Key Details
Sold Price $365,000
Property Type Single Family Home
Sub Type Detached
Listing Status Sold
Purchase Type For Sale
Square Footage 2,037 sqft
Price per Sqft $179
Subdivision Meadow Wood
MLS Listing ID PABU504296
Sold Date 09/18/20
Style Colonial
Bedrooms 4
Full Baths 2
Half Baths 1
HOA Y/N N
Abv Grd Liv Area 2,037
Originating Board BRIGHT
Year Built 1966
Annual Tax Amount $5,475
Tax Year 2020
Lot Size 10,454 Sqft
Acres 0.24
Property Description
Welcome to this well maintained home in the Centennial School District! This fabulous colonial located in Warminster offers 4 bedrooms and 2.5 baths with a functional and spacious floor plan of over 2000 sq ft. The welcoming covered porch features a front door with sidelights and opens into the foyer where you will find beautiful hardwood flooring and a large coat closet. Adjacent to the foyer is a huge living room that offers plenty of natural lighting through the over-sized casement windows, and beyond that you will find the dining room with lovely chair-rail and wainscoting trim. Step down into the family room that offers a gas fireplace with brick feature wall, wood mantel, and a nice bay window. Off of the family room is a small nook, perfect for an office, hobby room, or simply extra storage...the options are plentiful! The large eat-in kitchen features beautiful solid oak cabinetry with matching crown molding, plenty of counter space and a newer range and microwave. Here you will also find a ceiling fan and recessed lighting providing plenty of light for prepping meals! Additionally, there is a half-bath and shared laundry room just off the garage and stairs to the basement. Upstairs you will find an updated hall bath featuring beautiful tile, tub/shower, and a vanity with storage drawers, corian style top and integrated sink. Down the hall is the main bedroom that offers hardwood flooring, ceiling fan, a walk-in closet and a private updated bath with a beautifully tiled shower stall, vanity and toilet. Three additional good sized bedrooms with ample closet storage, ceiling fans, and hardwood floors can also be found on this level, along with pull down attic access in the hallway. The exterior features low maintenance vinyl siding and brick with updated windows, a large storage shed, plus a lovely enclosed porch on the rear of the home with access to an additional patio area and the spacious fenced rear yard, where you can play, entertain or just relax! The driveway is large enough to accommodate 3+ cars, plus there is a one car garage with a keypad opener, access both to the home and rear yard, and pull down stairs to the garage attic. The basement is unfinished but features a wash basin tub as well as a crawl space area that provides additional storage. This home is conveniently located near shopping, public transportation, and easy access to several major roadways. Schedule a showing and see for yourself the value this home offers!
Location
State PA
County Bucks
Area Warminster Twp (10149)
Zoning R2
Rooms
Other Rooms Living Room, Dining Room, Primary Bedroom, Bedroom 2, Bedroom 3, Bedroom 4, Kitchen, Den, Laundry, Bathroom 2, Hobby Room, Primary Bathroom, Half Bath
Basement Partial
Interior
Hot Water Electric
Heating Baseboard - Hot Water
Cooling Central A/C, Ceiling Fan(s)
Flooring Carpet, Hardwood, Ceramic Tile, Vinyl
Fireplaces Number 1
Fireplaces Type Gas/Propane
Fireplace Y
Heat Source Oil
Laundry Main Floor
Exterior
Exterior Feature Enclosed, Patio(s)
Parking Features Garage - Front Entry, Garage Door Opener, Inside Access
Garage Spaces 4.0
Fence Chain Link
Water Access N
Roof Type Shingle
Accessibility 2+ Access Exits
Porch Enclosed, Patio(s)
Attached Garage 1
Total Parking Spaces 4
Garage Y
Building
Story 2
Sewer Public Sewer
Water Public
Architectural Style Colonial
Level or Stories 2
Additional Building Above Grade, Below Grade
New Construction N
Schools
Elementary Schools Willow Dale
Middle Schools Log College
High Schools William Tennent
School District Centennial
Others
Senior Community No
Tax ID 49-040-219
Ownership Fee Simple
SqFt Source Estimated
Acceptable Financing Cash, Conventional, FHA
Listing Terms Cash, Conventional, FHA
Financing Cash,Conventional,FHA
Special Listing Condition Standard
Read Less
Want to know what your home might be worth? Contact us for a FREE valuation!

Our team is ready to help you sell your home for the highest possible price ASAP

Bought with Lynne A Fudala • RE/MAX Properties - Newtown





